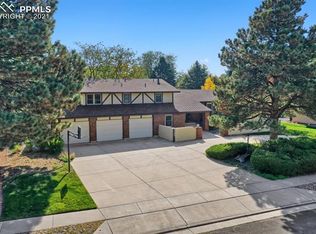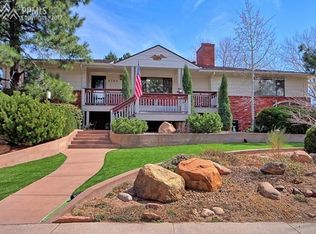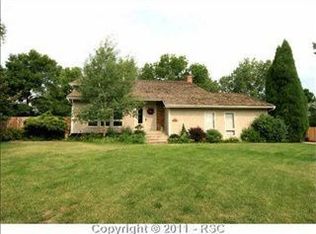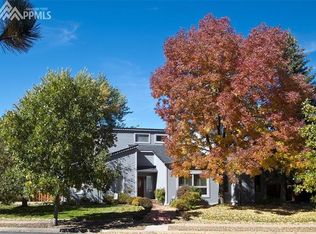Sold for $855,000
$855,000
3105 Springdowns Pl, Colorado Springs, CO 80906
5beds
3,595sqft
Single Family Residence
Built in 1978
0.34 Acres Lot
$-- Zestimate®
$238/sqft
$3,294 Estimated rent
Home value
Not available
Estimated sales range
Not available
$3,294/mo
Zestimate® history
Loading...
Owner options
Explore your selling options
What's special
Discover your dream home in the highly sought-after Cheyenne Mountain District 12, located just a short stroll from Broadmoor Elementary, exceptional restaurants, scenic trails, and more! This meticulously maintained property boasts a stunning, manicured yard that any gardener will admire, showcasing raised vegetable gardens, vibrant shrubs, flowers, and a lush, green lawn. Picture yourself savoring summer evenings on your front deck while taking in the breathtaking views of Cheyenne Mountain. Nestled on a peaceful cul-de-sac, this custom-built Art Klein home features 5 spacious bedrooms and a welcoming living room with a cozy fireplace. The charming hearth room adjacent to the kitchen boasts a gas fireplace & flows seamlessly out to an impressive three-tiered back deck. The home also includes two expansive family rooms—one with a fireplace—bringing the total to three fireplaces throughout: two wood-burning and one gas. The gourmet kitchen offers stainless steel appliances, granite tile countertops, and hardwood flooring. Retreat to the generous primary suite, which features a private walkout to the front deck with captivating Cheyenne Mountain views. You will also find a large walk-in closet and an attached luxurious 5-piece bathroom. The bright lower garden level provides a spacious family room and four additional bedrooms, with one currently serving as an office. The second family room has the potential to be transformed into either an extra bedroom or your ideal bonus space. Additional benefits of this remarkable home include a new furnace and water (2023), a new AC system (2021), a new dishwasher and oven/stove (2023), an advanced alarm system, a functional Nutone intercom system, programmable rheostats, stunning beamed and vaulted ceilings, mature trees for added privacy, plantation shutter blinds covering all picture windows throughout the home, and a durable tile roof. Don’t let this incredible opportunity pass you by!
Zillow last checked: 8 hours ago
Listing updated: March 04, 2025 at 02:53am
Listed by:
Tyra Sandoval AHWD 719-330-9440,
RE/MAX Properties Inc.,
Alicia Moskal ABR SFR SRES 719-930-3132
Bought with:
Steven Thayer
Keller Williams Action Realty, LLC
Source: Pikes Peak MLS,MLS#: 5164492
Facts & features
Interior
Bedrooms & bathrooms
- Bedrooms: 5
- Bathrooms: 3
- Full bathrooms: 2
- 3/4 bathrooms: 1
Basement
- Area: 1767
Heating
- Forced Air
Cooling
- Ceiling Fan(s), Central Air
Appliances
- Included: 220v in Kitchen, Dishwasher, Disposal, Dryer, Microwave, Oven, Refrigerator, Trash Compactor, Washer, Humidifier
- Laundry: Electric Hook-up, Lower Level
Features
- 9Ft + Ceilings, Beamed Ceilings, Skylight (s), Vaulted Ceiling(s), See Prop Desc Remarks, Breakfast Bar, High Speed Internet
- Flooring: Carpet, Ceramic Tile, Wood
- Windows: Window Coverings
- Basement: Full,Finished
- Number of fireplaces: 4
- Fireplace features: Gas, Three
Interior area
- Total structure area: 3,595
- Total interior livable area: 3,595 sqft
- Finished area above ground: 1,828
- Finished area below ground: 1,767
Property
Parking
- Total spaces: 2
- Parking features: Attached, Oversized, Concrete Driveway
- Attached garage spaces: 2
Features
- Patio & porch: Covered, Wood Deck
- Exterior features: Auto Sprinkler System
- Fencing: Back Yard
Lot
- Size: 0.34 Acres
- Features: Cul-De-Sac, Level, See Remarks, Near Park, Near Schools, HOA Required $
Details
- Additional structures: Storage, Workshop
- Parcel number: 6431307001
- Other equipment: Intercom
Construction
Type & style
- Home type: SingleFamily
- Architectural style: Ranch
- Property subtype: Single Family Residence
Materials
- Stucco, Wood Siding, Framed on Lot
- Foundation: Garden Level
- Roof: Tile
Condition
- Existing Home
- New construction: No
- Year built: 1978
Details
- Builder name: Art Klein Cons
Utilities & green energy
- Water: Municipal
- Utilities for property: Phone Available
Green energy
- Indoor air quality: Radon System
Community & neighborhood
Security
- Security features: Security System
Location
- Region: Colorado Springs
HOA & financial
HOA
- HOA fee: $200 quarterly
- Services included: Common Utilities, Covenant Enforcement
Other
Other facts
- Listing terms: Cash,Conventional,VA Loan
Price history
| Date | Event | Price |
|---|---|---|
| 2/28/2025 | Sold | $855,000-2.3%$238/sqft |
Source: | ||
| 2/3/2025 | Pending sale | $875,000$243/sqft |
Source: | ||
| 2/1/2025 | Contingent | $875,000$243/sqft |
Source: | ||
| 1/30/2025 | Listed for sale | $875,000+127.3%$243/sqft |
Source: | ||
| 12/5/2005 | Sold | $385,000+10%$107/sqft |
Source: Public Record Report a problem | ||
Public tax history
| Year | Property taxes | Tax assessment |
|---|---|---|
| 2024 | $2,699 +37.2% | $44,320 |
| 2023 | $1,968 -5.3% | $44,320 +23.7% |
| 2022 | $2,079 | $35,830 -2.8% |
Find assessor info on the county website
Neighborhood: Broadmoor
Nearby schools
GreatSchools rating
- 8/10Broadmoor Elementary SchoolGrades: K-6Distance: 0.4 mi
- 4/10Cheyenne Mountain Junior High SchoolGrades: 7-8Distance: 1.3 mi
- 9/10Cheyenne Mountain High SchoolGrades: 9-12Distance: 1.8 mi
Schools provided by the listing agent
- Elementary: Broadmoor
- Middle: Cheyenne Mountain
- High: Cheyenne Mountain
- District: Cheyenne Mtn-12
Source: Pikes Peak MLS. This data may not be complete. We recommend contacting the local school district to confirm school assignments for this home.
Get pre-qualified for a loan
At Zillow Home Loans, we can pre-qualify you in as little as 5 minutes with no impact to your credit score.An equal housing lender. NMLS #10287.



