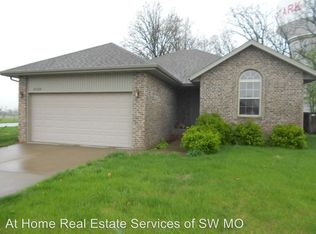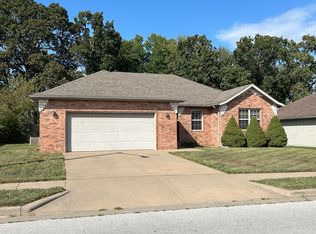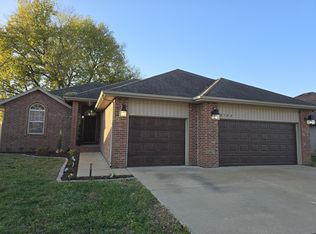Closed
Price Unknown
3105 West Garton Road, Ozark, MO 65721
3beds
1,647sqft
Single Family Residence
Built in 2006
10,018.8 Square Feet Lot
$271,100 Zestimate®
$--/sqft
$1,814 Estimated rent
Home value
$271,100
$247,000 - $298,000
$1,814/mo
Zestimate® history
Loading...
Owner options
Explore your selling options
What's special
Welcome to this beautifully maintained, freshly painted interior 3-bedroom,2-bath home in the heart of Ozark! Featuring raised ceilings and a spacious, open layout, this split-bedroom floor plan home is designed for both comfort and style. Enjoy hardwood and tile flooring throughout, with no carpet, and a kitchen equipped with sleek stainless steel appliances. The oversized covered deck is perfect for entertaining or relaxing while overlooking your private(no neighbor behind you ), fenced backyard. Located in the prime neighborhood with Top-rated Ozark Schools, this home offers convenience, charm, and a lifestyle your family deserves. Don't miss this opportunity!
Zillow last checked: 8 hours ago
Listing updated: January 21, 2026 at 01:34pm
Listed by:
Snezhana Kamerzan 425-516-1096,
Coldwell Banker Lewis & Associates
Bought with:
Mary Harrison, 2004011331
ReeceNichols -Kimberling City
Source: SOMOMLS,MLS#: 60301693
Facts & features
Interior
Bedrooms & bathrooms
- Bedrooms: 3
- Bathrooms: 2
- Full bathrooms: 2
Heating
- Forced Air, Natural Gas
Cooling
- Central Air, Ceiling Fan(s)
Appliances
- Included: Dishwasher, Free-Standing Electric Oven, Microwave, Refrigerator, Disposal
- Laundry: Main Level, W/D Hookup
Features
- High Speed Internet, Internet - Cable, High Ceilings, Walk-In Closet(s), Walk-in Shower
- Flooring: Hardwood, Tile, Laminate
- Windows: Window Coverings, Double Pane Windows, Blinds
- Has basement: No
- Attic: Pull Down Stairs
- Has fireplace: Yes
- Fireplace features: Gas, Great Room
Interior area
- Total structure area: 1,647
- Total interior livable area: 1,647 sqft
- Finished area above ground: 1,647
- Finished area below ground: 0
Property
Parking
- Total spaces: 2
- Parking features: Driveway, Garage Faces Front, Garage Door Opener
- Attached garage spaces: 2
- Has uncovered spaces: Yes
Features
- Levels: One
- Stories: 1
- Patio & porch: Covered, Deck
- Exterior features: Rain Gutters
- Has spa: Yes
- Spa features: Bath
- Fencing: Privacy
Lot
- Size: 10,018 sqft
- Features: Curbs, Level, Landscaped
Details
- Parcel number: 110209002006002000
Construction
Type & style
- Home type: SingleFamily
- Architectural style: Traditional
- Property subtype: Single Family Residence
Materials
- Brick, Vinyl Siding, Stone
- Foundation: Poured Concrete
- Roof: Composition
Condition
- Year built: 2006
Utilities & green energy
- Sewer: Private Sewer
- Water: Public
Community & neighborhood
Location
- Region: Ozark
- Subdivision: Rolling Prairie
Other
Other facts
- Listing terms: Cash,FHA,Conventional
- Road surface type: Asphalt, Concrete
Price history
| Date | Event | Price |
|---|---|---|
| 9/30/2025 | Sold | -- |
Source: | ||
| 8/31/2025 | Pending sale | $289,000$175/sqft |
Source: | ||
| 8/8/2025 | Price change | $289,000+37.6%$175/sqft |
Source: | ||
| 11/19/2021 | Pending sale | $210,000$128/sqft |
Source: | ||
| 11/18/2021 | Listed for sale | $210,000$128/sqft |
Source: | ||
Public tax history
| Year | Property taxes | Tax assessment |
|---|---|---|
| 2024 | $1,828 +0.1% | $29,200 |
| 2023 | $1,825 +4.9% | $29,200 +5.1% |
| 2022 | $1,740 | $27,780 |
Find assessor info on the county website
Neighborhood: 65721
Nearby schools
GreatSchools rating
- 10/10West Elementary SchoolGrades: K-4Distance: 0.9 mi
- 6/10Ozark Jr. High SchoolGrades: 8-9Distance: 2.8 mi
- 8/10Ozark High SchoolGrades: 9-12Distance: 2.4 mi
Schools provided by the listing agent
- Elementary: OZ West
- Middle: Ozark
- High: Ozark
Source: SOMOMLS. This data may not be complete. We recommend contacting the local school district to confirm school assignments for this home.


