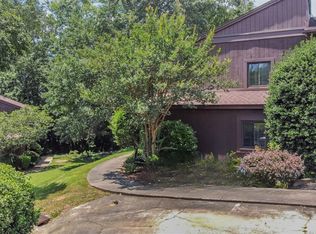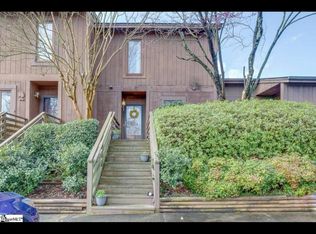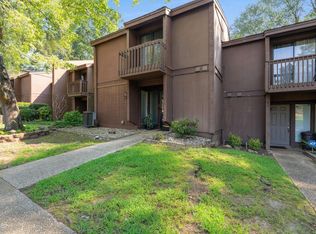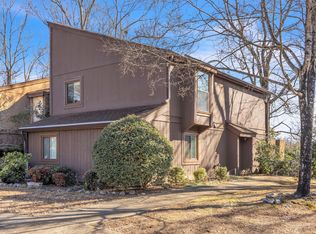Welcome to 3106 Bethel Rd Unit 96! Settled just minutes from both Five Forks and downtown Simpsonville, this location is a must see! You will love stepping one foot out the back door onto your screened in porch and being right on the Holly Tree golf course. The main level features a charming kitchen with abundance of storage, formal dining room, large family room, laundry room and half bath. The second level has three bedrooms with the primary and en-suite bath. The best part? A balcony overlooking the golf course. Your view waking up doesn't get much better than this! Out back you will find a large screened in patio which is the perfect place for outdoor dining or just sitting around soaking up the beautiful view. On those warm summer days you will enjoy the community pool located just steps away from your front door. This home will not last long, call and schedule your showing today! One year lease. Tenant responsible for electric. Landlord bills water. Pets allowed with a $250 pet fee and 2 pet max. No aggressive breeds.
This property is off market, which means it's not currently listed for sale or rent on Zillow. This may be different from what's available on other websites or public sources.



