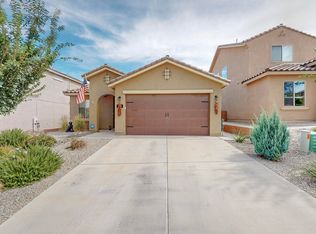Sold
Price Unknown
3106 Farragut St NE, Rio Rancho, NM 87144
5beds
3,024sqft
Single Family Residence
Built in 2021
8,276.4 Square Feet Lot
$478,100 Zestimate®
$--/sqft
$3,043 Estimated rent
Home value
$478,100
$435,000 - $526,000
$3,043/mo
Zestimate® history
Loading...
Owner options
Explore your selling options
What's special
Why wait to build when you can have it all now! This beautiful 2021 Pulte home in Broadmoor Heights offers 5 bedrooms and 3 baths, including a convenient guest room on the main level. The chef's kitchen features granite countertops, stainless steel appliances, a spacious island, and walk-in pantry. The open layout flows into the dining room and a light-filled living area. Great for entertaining! Upstairs, enjoy a huge second living space, a luxurious primary suite, and three more oversized bedrooms! Set on a premium oversized lot, the $18K landscaped backyard is both stylish and low-maintenance. Fresh paint and plantation shutters throughout! Close to top-rated schools and parks close by. Don't miss this amazing deal! Won't last long!
Zillow last checked: 8 hours ago
Listing updated: September 25, 2025 at 08:09am
Listed by:
Anthony Charles Ilfeld 505-269-5600,
Coldwell Banker Legacy
Bought with:
Michael LiRosi, REC20220783
Q Realty
Source: SWMLS,MLS#: 1088851
Facts & features
Interior
Bedrooms & bathrooms
- Bedrooms: 5
- Bathrooms: 3
- Full bathrooms: 2
- 3/4 bathrooms: 1
Primary bedroom
- Level: Upper
- Area: 216
- Dimensions: 16 x 13.5
Bedroom 2
- Level: Main
- Area: 101
- Dimensions: 10.1 x 10
Bedroom 3
- Level: Upper
- Area: 195.05
- Dimensions: 17.11 x 11.4
Bedroom 4
- Level: Upper
- Area: 180
- Dimensions: 15 x 12
Bedroom 5
- Level: Upper
- Area: 121
- Dimensions: 11 x 11
Dining room
- Level: Main
- Area: 92.8
- Dimensions: 11.6 x 8
Kitchen
- Level: Main
- Area: 216
- Dimensions: 18 x 12
Living room
- Level: Main
- Area: 288
- Dimensions: 18 x 16
Office
- Level: Main
- Area: 42
- Dimensions: 7 x 6
Heating
- Central, Forced Air, Natural Gas
Cooling
- Refrigerated
Appliances
- Included: Built-In Gas Oven, Built-In Gas Range, Cooktop, Dishwasher, Disposal, Microwave, Refrigerator, Range Hood
- Laundry: Washer Hookup, Dryer Hookup, ElectricDryer Hookup
Features
- Dual Sinks, Great Room, Garden Tub/Roman Tub, Home Office, Kitchen Island, Living/Dining Room, Separate Shower, Walk-In Closet(s)
- Flooring: Carpet, Tile
- Windows: Double Pane Windows, Insulated Windows
- Has basement: No
- Has fireplace: No
Interior area
- Total structure area: 3,024
- Total interior livable area: 3,024 sqft
Property
Parking
- Total spaces: 2
- Parking features: Attached, Finished Garage, Garage, Garage Door Opener
- Attached garage spaces: 2
Features
- Levels: One,Two
- Stories: 2
- Patio & porch: Covered, Patio
- Exterior features: Private Yard
- Fencing: Wall
Lot
- Size: 8,276 sqft
Details
- Parcel number: R185867
- Zoning description: R-1
Construction
Type & style
- Home type: SingleFamily
- Architectural style: Ranch
- Property subtype: Single Family Residence
Materials
- Synthetic Stucco
- Roof: Pitched,Tile
Condition
- Resale
- New construction: No
- Year built: 2021
Details
- Builder name: Pulte
Utilities & green energy
- Sewer: Public Sewer
- Water: Public
- Utilities for property: Cable Available, Electricity Connected, Natural Gas Connected, Phone Available, Sewer Connected, Water Connected
Green energy
- Energy generation: None
Community & neighborhood
Location
- Region: Rio Rancho
- Subdivision: Broadmoor Heights
HOA & financial
HOA
- Has HOA: Yes
- HOA fee: $57 monthly
- Services included: Common Areas, Road Maintenance
Other
Other facts
- Listing terms: Cash,Conventional,FHA,VA Loan
Price history
| Date | Event | Price |
|---|---|---|
| 9/25/2025 | Sold | -- |
Source: | ||
| 8/23/2025 | Pending sale | $475,000$157/sqft |
Source: | ||
| 8/1/2025 | Listed for sale | $475,000-5%$157/sqft |
Source: | ||
| 7/19/2025 | Listing removed | $499,900$165/sqft |
Source: | ||
| 5/16/2025 | Price change | $499,900-2%$165/sqft |
Source: | ||
Public tax history
| Year | Property taxes | Tax assessment |
|---|---|---|
| 2025 | $5,524 +0.1% | $133,677 +3% |
| 2024 | $5,521 +2.5% | $129,784 +3% |
| 2023 | $5,387 +1.9% | $126,004 +3% |
Find assessor info on the county website
Neighborhood: 87144
Nearby schools
GreatSchools rating
- 4/10Cielo Azul Elementary SchoolGrades: K-5Distance: 2.3 mi
- 7/10Rio Rancho Middle SchoolGrades: 6-8Distance: 1.4 mi
- 7/10V Sue Cleveland High SchoolGrades: 9-12Distance: 2 mi
Schools provided by the listing agent
- Elementary: Cielo Azul
- Middle: Rio Rancho Mid High
- High: V. Sue Cleveland
Source: SWMLS. This data may not be complete. We recommend contacting the local school district to confirm school assignments for this home.
Get a cash offer in 3 minutes
Find out how much your home could sell for in as little as 3 minutes with a no-obligation cash offer.
Estimated market value$478,100
Get a cash offer in 3 minutes
Find out how much your home could sell for in as little as 3 minutes with a no-obligation cash offer.
Estimated market value
$478,100
