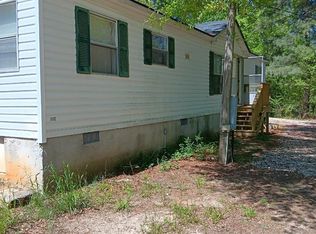Country Farm Living at it's finest yet fantastic location 10 min. to Ft. Gordon, shopping, restaurants, entertainment, I-520 (gateway to everything) and only 45 min. to Plant Vogtle, This beautiful 10-acre farm is suitable for horses and most other livestock. There are 4 flat fenced pastures with cross fencing, 2 barns with one barn having 3 horse stables, a round exercise training pen and an additional 2 car carport in the pasture provides for shade for the animals. There are 2 car carports in all the pastures to provide shade for the animals The lovely country brick 4 BR/2.5 BA farm home boasts a large open great room with brick fireplace ideal for toasty evenings, a dining room, and a large kitchen. The bonus room is the 4th bedroom. Additionally, a large walkout basement could be refinished for additional living space. The oversized detached 2 car garage features a full bathroom & lots of storage & a two-car carport by the driveway provides additional covered parking.
This property is off market, which means it's not currently listed for sale or rent on Zillow. This may be different from what's available on other websites or public sources.

