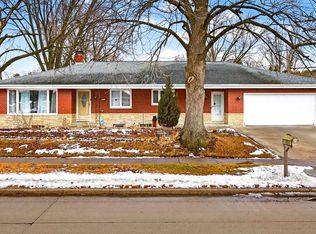Sold
$255,000
3106 N Meade St, Appleton, WI 54911
4beds
2,058sqft
Single Family Residence
Built in 1958
10,454.4 Square Feet Lot
$259,900 Zestimate®
$124/sqft
$2,776 Estimated rent
Home value
$259,900
$234,000 - $288,000
$2,776/mo
Zestimate® history
Loading...
Owner options
Explore your selling options
What's special
Come and see this 1.5 story well maintained home before this gone. The kitchen has plenty of room with cupboard space enough for all your goodies. All the appliances have been replaced within the last 4 years. The dining area looks out to a 3 seasons room which is wonderful for enjoying the morning cup of coffee and the evening glass of wine. There are 2 bedrooms on the Main floor. The Upper floor has 2 large bedrooms with many built-ins and a half bathroom. The windows on this floor have all been replaced. The lower level has a nice size rec room that is great for entertaining or just watching movies. The Bar is an added bonus along with the fireplace. It completes the whole picture. The house is ideally located by schools, parks and shopping centers.
Zillow last checked: 8 hours ago
Listing updated: October 24, 2025 at 03:20am
Listed by:
Brad A Thomas 920-915-2378,
Coaction Real Estate, LLC,
Kristine Thomas 920-915-2115,
Coaction Real Estate, LLC
Bought with:
Deanna M Verkuilen
Keller Williams Fox Cities
Source: RANW,MLS#: 50315273
Facts & features
Interior
Bedrooms & bathrooms
- Bedrooms: 4
- Bathrooms: 3
- Full bathrooms: 2
- 1/2 bathrooms: 1
Bedroom 1
- Level: Main
- Dimensions: 11x13
Bedroom 2
- Level: Main
- Dimensions: 10x11
Bedroom 3
- Level: Upper
- Dimensions: 10x14
Bedroom 4
- Level: Upper
- Dimensions: 10x12
Family room
- Level: Lower
- Dimensions: 12x24
Formal dining room
- Level: Main
- Dimensions: 8x10
Kitchen
- Level: Main
- Dimensions: 9x16
Living room
- Level: Main
- Dimensions: 13x18
Other
- Description: Other - See Remarks
- Level: Main
- Dimensions: 8x8
Heating
- Forced Air
Cooling
- Forced Air, Central Air
Appliances
- Included: Dryer, Microwave, Range, Refrigerator, Washer
Features
- Basement: Full,Partially Finished,Finished
- Number of fireplaces: 1
- Fireplace features: One, Wood Burning
Interior area
- Total interior livable area: 2,058 sqft
- Finished area above ground: 1,714
- Finished area below ground: 344
Property
Parking
- Total spaces: 1
- Parking features: Garage Door Opener
- Garage spaces: 1
Accessibility
- Accessibility features: Not Applicable
Features
- Patio & porch: Patio
Lot
- Size: 10,454 sqft
Details
- Parcel number: 311478900
- Zoning: Residential
- Special conditions: Arms Length
Construction
Type & style
- Home type: SingleFamily
- Property subtype: Single Family Residence
Materials
- Vinyl Siding
- Foundation: Block
Condition
- New construction: No
- Year built: 1958
Utilities & green energy
- Sewer: Public Sewer
- Water: Public
Community & neighborhood
Location
- Region: Appleton
Price history
| Date | Event | Price |
|---|---|---|
| 10/23/2025 | Sold | $255,000+2%$124/sqft |
Source: RANW #50315273 Report a problem | ||
| 9/21/2025 | Contingent | $250,000$121/sqft |
Source: | ||
| 9/17/2025 | Listed for sale | $250,000+98.4%$121/sqft |
Source: RANW #50315273 Report a problem | ||
| 12/27/2006 | Sold | $126,000$61/sqft |
Source: RANW #20606689 Report a problem | ||
Public tax history
| Year | Property taxes | Tax assessment |
|---|---|---|
| 2024 | $2,796 -4.4% | $197,100 |
| 2023 | $2,925 -0.5% | $197,100 +34.8% |
| 2022 | $2,939 -2.1% | $146,200 |
Find assessor info on the county website
Neighborhood: 54911
Nearby schools
GreatSchools rating
- 8/10Ferber Elementary SchoolGrades: PK-6Distance: 0.2 mi
- 6/10Einstein Middle SchoolGrades: 7-8Distance: 0.3 mi
- 7/10North High SchoolGrades: 9-12Distance: 1.9 mi
Get pre-qualified for a loan
At Zillow Home Loans, we can pre-qualify you in as little as 5 minutes with no impact to your credit score.An equal housing lender. NMLS #10287.
