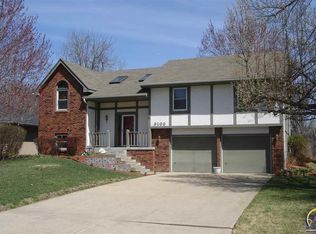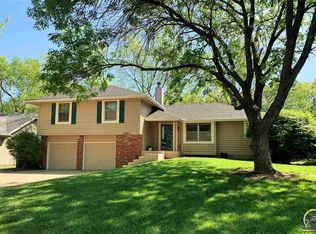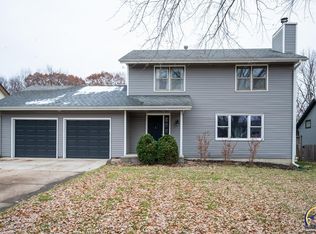On a deep lot with private back views of undeveloped (floodplain protected) land behind, this immaculate split-level home offers BRAND new carpet, appliances in place, and a well-documented history of careful, loving care. Back deck on the East in the morning sun and evening shade. Mature shade on the West, right where you want it to shelter the house from summer sun. Privacy fenced backyard. Walk to Farley Elementary School.
This property is off market, which means it's not currently listed for sale or rent on Zillow. This may be different from what's available on other websites or public sources.


