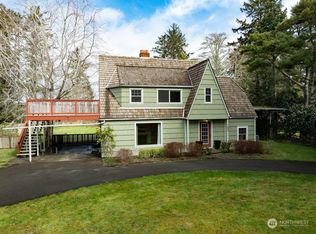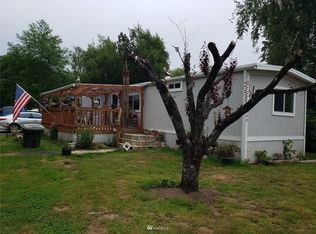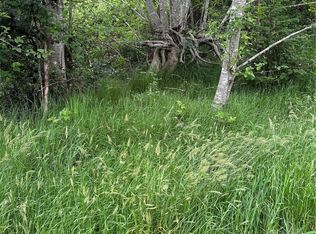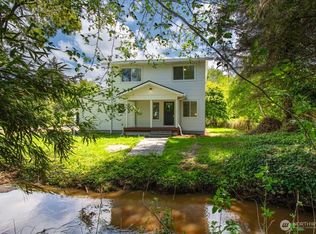Sold
Listed by:
Sondra Eaton,
Lighthouse Realty
Bought with: Lighthouse Realty
$420,000
3106 Sandridge Road, Long Beach, WA 98624
4beds
1,562sqft
Single Family Residence
Built in 1960
2 Acres Lot
$435,900 Zestimate®
$269/sqft
$2,553 Estimated rent
Home value
$435,900
$405,000 - $471,000
$2,553/mo
Zestimate® history
Loading...
Owner options
Explore your selling options
What's special
Seller is extremely motivated!! This home has it all and must be seen to be appreciated! 4 bedroom 3 bath home with room galore! Secluded, yet close to everything! No neighbors as you own both sides of property w/cranberry bogs to the east. New plumbing, electrical, flooring and paint! Huge Kitchen with updated appliances & dining room for large gatherings! The pantry leads to a sunny deck, firepit & fenced in back yard. Primary bedroom on main floor w/ensuite, 2 bedrooms on separate side of home w/large living area, plus wood stove for those chilly nights to come. Upstairs boasts a huge bedroom plus den and space for an office or play area plus bathroom with shower! Close to Black Lake for kayaking, hiking or fishing! Priced to sell!
Zillow last checked: 8 hours ago
Listing updated: November 24, 2024 at 04:02am
Listed by:
Sondra Eaton,
Lighthouse Realty
Bought with:
Sarah Taylor, 24014882
Lighthouse Realty
Source: NWMLS,MLS#: 2267358
Facts & features
Interior
Bedrooms & bathrooms
- Bedrooms: 4
- Bathrooms: 3
- Full bathrooms: 1
- 3/4 bathrooms: 2
- Main level bathrooms: 2
- Main level bedrooms: 2
Primary bedroom
- Level: Lower
Bedroom
- Level: Second
Bedroom
- Level: Main
Bedroom
- Level: Main
Bathroom full
- Level: Main
Bathroom three quarter
- Level: Second
Bathroom three quarter
- Level: Main
Bonus room
- Level: Second
Dining room
- Level: Main
Entry hall
- Level: Main
Kitchen with eating space
- Level: Main
Living room
- Level: Main
Utility room
- Level: Main
Heating
- Baseboard
Cooling
- None
Appliances
- Included: Dishwasher(s), Dryer(s), Microwave(s), Refrigerator(s), Stove(s)/Range(s), Washer(s), Water Heater: Electric, Water Heater Location: Pantry off back door
Features
- Bath Off Primary, Dining Room
- Flooring: Engineered Hardwood
- Windows: Double Pane/Storm Window
- Basement: None
- Has fireplace: No
- Fireplace features: Wood Burning
Interior area
- Total structure area: 1,562
- Total interior livable area: 1,562 sqft
Property
Parking
- Total spaces: 2
- Parking features: Attached Carport, Driveway
- Has carport: Yes
- Covered spaces: 2
Features
- Levels: Two
- Stories: 2
- Entry location: Main
- Patio & porch: Bath Off Primary, Double Pane/Storm Window, Dining Room, Sprinkler System, Water Heater
Lot
- Size: 2 Acres
Details
- Parcel number: 10112824060
- Zoning description: RR,Jurisdiction: County
- Special conditions: Standard
Construction
Type & style
- Home type: SingleFamily
- Architectural style: Traditional
- Property subtype: Single Family Residence
Materials
- Wood Siding
- Foundation: Poured Concrete
- Roof: Composition
Condition
- Good
- Year built: 1960
Utilities & green energy
- Electric: Company: PUD #2
- Sewer: Sewer Connected
- Water: Community, Company: Seaview Water Co
- Utilities for property: Spectrum
Community & neighborhood
Location
- Region: Ilwaco
- Subdivision: Ilwaco
Other
Other facts
- Listing terms: Cash Out,Conventional
- Cumulative days on market: 311 days
Price history
| Date | Event | Price |
|---|---|---|
| 10/24/2024 | Sold | $420,000-1.2%$269/sqft |
Source: | ||
| 9/22/2024 | Pending sale | $425,000$272/sqft |
Source: | ||
| 9/17/2024 | Price change | $425,000-9.4%$272/sqft |
Source: | ||
| 8/23/2024 | Price change | $469,000-2.1%$300/sqft |
Source: | ||
| 7/30/2024 | Price change | $479,000-2%$307/sqft |
Source: | ||
Public tax history
| Year | Property taxes | Tax assessment |
|---|---|---|
| 2024 | $2,172 +4% | $297,800 |
| 2023 | $2,088 +3.4% | $297,800 +47.8% |
| 2022 | $2,019 -5.2% | $201,500 +15% |
Find assessor info on the county website
Neighborhood: 98624
Nearby schools
GreatSchools rating
- NALong Beach Elementary SchoolGrades: K-2Distance: 1.6 mi
- 3/10Hilltop SchoolGrades: 6-8Distance: 0.9 mi
- 5/10Ilwaco Sr High SchoolGrades: 9-12Distance: 0.9 mi
Schools provided by the listing agent
- Elementary: Long Beach Elem
- Middle: Ilwaco Jnr High
- High: Ilwaco Snr High
Source: NWMLS. This data may not be complete. We recommend contacting the local school district to confirm school assignments for this home.
Get pre-qualified for a loan
At Zillow Home Loans, we can pre-qualify you in as little as 5 minutes with no impact to your credit score.An equal housing lender. NMLS #10287.



