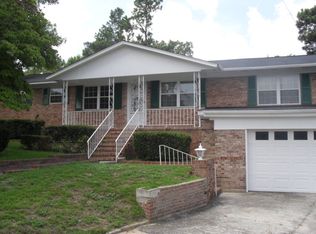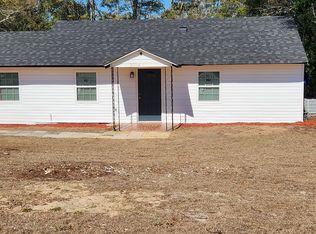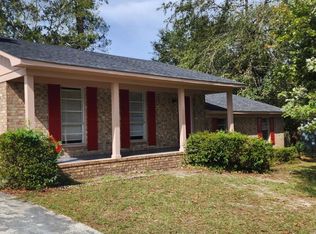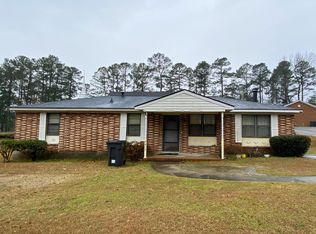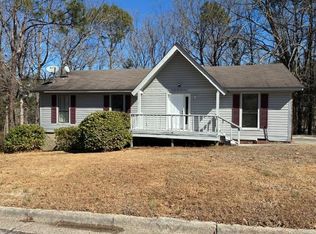Seller offering 10,000 buyer incentive with full price offer! Great for First time home buyers! Lease Purchase options available if buyer can not qualify for loan yet! Welcome to this amazing updated 3 Bedroom and 2 full bath tri-level home. With all laminate wood flooring throughout the whole home and with NO carpet!! Kitchen has been updated with Brand new Dishwasher, brand new Oven, brand new faucet, and beautiful tile counter tops and back splash. Brand new sliding glass door down stair. Seller will install new Roof and HVAC at higher price.
*Owner financing available with approved terms.
*Lease purchase option is available with approved terms.
Several more homes are available that can be bought with large portfolio.
For sale
Price cut: $2 (1/22)
$179,997
3106 Truxton Road, Augusta, GA 30906
3beds
1,418sqft
Est.:
Single Family Residence
Built in 1968
0.42 Acres Lot
$174,300 Zestimate®
$127/sqft
$-- HOA
What's special
Beautiful tile counter topsBrand new dishwasherLaminate wood flooring
- 242 days |
- 433 |
- 17 |
Zillow last checked: 8 hours ago
Listing updated: January 31, 2026 at 06:27pm
Listed by:
KOREY SCHICK 706-399-7981,
Keller Williams Realty Augusta
Source: Hive MLS,MLS#: 543576
Tour with a local agent
Facts & features
Interior
Bedrooms & bathrooms
- Bedrooms: 3
- Bathrooms: 2
- Full bathrooms: 2
Rooms
- Room types: Breakfast Room, Living Room, Family Room, Bedroom 2, Bedroom 3, Master Bedroom, Bathroom 2
Primary bedroom
- Level: Upper
- Dimensions: 15 x 12
Primary bedroom
- Level: Upper
- Dimensions: 7 x 5
Bedroom 2
- Level: Lower
- Dimensions: 9 x 11
Bedroom 3
- Level: Upper
- Dimensions: 12 x 10
Bathroom 2
- Level: Lower
- Dimensions: 8 x 5
Breakfast room
- Level: Main
- Dimensions: 10 x 10
Family room
- Level: Lower
- Dimensions: 14 x 11
Kitchen
- Level: Main
- Dimensions: 10 x 10
Living room
- Level: Main
- Dimensions: 20 x 13
Heating
- Gas Pack
Cooling
- Ceiling Fan(s), Central Air, Single System
Appliances
- Included: Built-In Electric Oven, Dishwasher, Gas Water Heater
Features
- Cable Available, Eat-in Kitchen, Tile Counters, Washer Hookup, Electric Dryer Hookup
- Flooring: Ceramic Tile, Laminate
- Attic: None
- Has fireplace: No
Interior area
- Total structure area: 1,418
- Total interior livable area: 1,418 sqft
Property
Parking
- Parking features: Attached Carport, Concrete
- Has carport: Yes
Features
- Levels: Multi/Split
- Patio & porch: Covered, Front Porch
Lot
- Size: 0.42 Acres
- Dimensions: 18295
- Features: Cul-De-Sac
Details
- Parcel number: 0844240000
Construction
Type & style
- Home type: SingleFamily
- Architectural style: Other
- Property subtype: Single Family Residence
Materials
- Brick, Drywall, Vinyl Siding
- Foundation: Slab
- Roof: Composition
Condition
- Fixer,Updated/Remodeled
- New construction: No
- Year built: 1968
Utilities & green energy
- Sewer: Public Sewer
- Water: Public
Community & HOA
Community
- Subdivision: Belle Meade
HOA
- Has HOA: No
Location
- Region: Augusta
Financial & listing details
- Price per square foot: $127/sqft
- Tax assessed value: $105,430
- Annual tax amount: $1,521
- Date on market: 6/23/2025
- Cumulative days on market: 971 days
- Listing terms: 1031 Exchange,Cash,Conventional,FHA,VA Loan
Estimated market value
$174,300
$166,000 - $183,000
$1,463/mo
Price history
Price history
| Date | Event | Price |
|---|---|---|
| 1/22/2026 | Price change | $179,9970%$127/sqft |
Source: | ||
| 10/17/2024 | Price change | $179,999-5.3%$127/sqft |
Source: | ||
| 6/27/2024 | Price change | $189,999-5%$134/sqft |
Source: | ||
| 8/7/2023 | Price change | $199,900-2.9%$141/sqft |
Source: | ||
| 6/27/2023 | Listed for sale | $205,900+390.2%$145/sqft |
Source: | ||
| 12/31/1992 | Sold | $42,000$30/sqft |
Source: Agent Provided Report a problem | ||
Public tax history
Public tax history
| Year | Property taxes | Tax assessment |
|---|---|---|
| 2024 | $1,521 +12.9% | $42,172 +12.5% |
| 2023 | $1,347 +19.3% | $37,484 +43% |
| 2022 | $1,129 -14.4% | $26,206 +27.3% |
| 2021 | $1,320 -3.7% | $20,592 -13.6% |
| 2020 | $1,370 +16.8% | $23,832 |
| 2019 | $1,173 +5.9% | $23,832 |
| 2018 | $1,108 -5.6% | $23,832 |
| 2017 | $1,173 +5.8% | $23,832 |
| 2016 | $1,109 | $23,832 |
| 2015 | $1,109 -0.7% | $23,832 |
| 2014 | $1,116 | $23,832 |
| 2013 | -- | -- |
| 2012 | -- | -- |
| 2011 | -- | -- |
| 2010 | -- | -- |
| 2009 | -- | -- |
| 2008 | -- | -- |
| 2007 | -- | -- |
| 2005 | -- | -- |
| 2004 | -- | -- |
| 2001 | -- | -- |
| 2000 | -- | -- |
Find assessor info on the county website
BuyAbility℠ payment
Est. payment
$1,069/mo
Principal & interest
$928
Property taxes
$141
Climate risks
Neighborhood: Wheeless Road
Nearby schools
GreatSchools rating
- NATerrace Manor Elementary SchoolGrades: PK-5Distance: 0.3 mi
- 2/10Glenn Hills Middle SchoolGrades: 6-8Distance: 1.2 mi
- 2/10Josey High SchoolGrades: 9-12Distance: 3.3 mi
Schools provided by the listing agent
- Elementary: Terrace Manor
- Middle: Glenn Hills
- High: Glenn Hills
Source: Hive MLS. This data may not be complete. We recommend contacting the local school district to confirm school assignments for this home.
