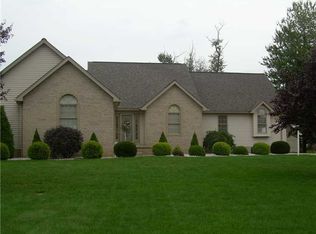Sold for $420,400 on 11/22/23
$420,400
3106 Wild Grape Rd, New Castle, PA 16105
4beds
2,624sqft
Single Family Residence
Built in 2004
0.52 Acres Lot
$442,200 Zestimate®
$160/sqft
$3,281 Estimated rent
Home value
$442,200
$420,000 - $464,000
$3,281/mo
Zestimate® history
Loading...
Owner options
Explore your selling options
What's special
Unparalleled Architectural Excellence abounds in this stunning lavishly-appointed airy 4BR/3BA brick transitional showcasing rich luxury and craftsman sophistication serenely nestled in one of the most lushly landscaped and picturesque settings in this exclusive community. Striking airy architecture greets, with soaring sundrenched 2sty entry with wide ascending staircase and Palladian-illuminated open balcony, and promptly expands with center-hall grandness to the entertainment-ready LR/DR handsomely-underscored in dramatic HW and awaiting picture perfect holiday celebrations. Granite-clad amenity-rich kit sleekly adorned w/abundant cabinetry, counter accent lighting, chef-inspired center hub, glass tile backsplash, and sunlit brkfst area that transitions thru glassdrs to a sprawling inlayed paver patio overlooking w/uninterrupted views lush serenity. Expansive sundrenched fp-cozied FR, sumptuous MBR w/jetted tub, sensationally-sized LL media/GR 5thBR/office 3rdBAw/htdfl. Spectacular!
Zillow last checked: 8 hours ago
Listing updated: November 22, 2023 at 07:55am
Listed by:
Raelyn Marburger 724-730-3400,
HOWARD HANNA REAL ESTATE SERVICES
Bought with:
Joseph Kulbacki, RS327203
CASTLE REALTY
Source: WPMLS,MLS#: 1627983 Originating MLS: West Penn Multi-List
Originating MLS: West Penn Multi-List
Facts & features
Interior
Bedrooms & bathrooms
- Bedrooms: 4
- Bathrooms: 4
- Full bathrooms: 3
- 1/2 bathrooms: 1
Primary bedroom
- Level: Upper
- Dimensions: 15x13
Bedroom 2
- Level: Upper
- Dimensions: 13x12
Bedroom 3
- Level: Upper
- Dimensions: 13x12
Bedroom 4
- Level: Upper
- Dimensions: 12x12
Den
- Level: Lower
- Dimensions: 16x15
Dining room
- Level: Main
- Dimensions: 12x12
Entry foyer
- Level: Main
- Dimensions: 15x10
Family room
- Level: Main
- Dimensions: 17x15
Game room
- Level: Lower
- Dimensions: 29x16
Kitchen
- Level: Main
- Dimensions: 23x13
Laundry
- Level: Main
Living room
- Level: Main
- Dimensions: 14x13
Heating
- Forced Air, Gas
Cooling
- Central Air
Appliances
- Included: Some Gas Appliances, Dishwasher, Disposal, Microwave, Refrigerator, Stove
Features
- Jetted Tub, Kitchen Island, Pantry, Window Treatments
- Flooring: Carpet, Hardwood, Tile
- Windows: Multi Pane, Screens, Window Treatments
- Basement: Finished,Interior Entry
- Number of fireplaces: 1
- Fireplace features: Family/Living/Great Room
Interior area
- Total structure area: 2,624
- Total interior livable area: 2,624 sqft
Property
Parking
- Total spaces: 2
- Parking features: Attached, Garage, Garage Door Opener
- Has attached garage: Yes
Features
- Levels: Two
- Stories: 2
- Has spa: Yes
Lot
- Size: 0.52 Acres
- Dimensions: 110 x 239
Details
- Parcel number: 25272151
Construction
Type & style
- Home type: SingleFamily
- Architectural style: Two Story
- Property subtype: Single Family Residence
Materials
- Brick
- Roof: Composition
Condition
- Resale
- Year built: 2004
Utilities & green energy
- Sewer: Public Sewer
- Water: Public
Community & neighborhood
Community
- Community features: Public Transportation
Location
- Region: New Castle
Price history
| Date | Event | Price |
|---|---|---|
| 11/22/2023 | Sold | $420,400+0.1%$160/sqft |
Source: | ||
| 10/25/2023 | Contingent | $419,900$160/sqft |
Source: | ||
| 10/17/2023 | Listed for sale | $419,900+32.9%$160/sqft |
Source: | ||
| 6/16/2008 | Sold | $316,000$120/sqft |
Source: Public Record Report a problem | ||
Public tax history
| Year | Property taxes | Tax assessment |
|---|---|---|
| 2023 | $6,907 +3.8% | $230,700 |
| 2022 | $6,657 +247.7% | $230,700 +0.1% |
| 2021 | $1,914 -67.5% | $230,400 |
Find assessor info on the county website
Neighborhood: 16105
Nearby schools
GreatSchools rating
- 7/10Neshannock Memorial El SchoolGrades: K-6Distance: 1.3 mi
- 7/10Neshannock Junior-Senior High SchoolGrades: 7-12Distance: 1.3 mi
Schools provided by the listing agent
- District: Neshannock Twp
Source: WPMLS. This data may not be complete. We recommend contacting the local school district to confirm school assignments for this home.

Get pre-qualified for a loan
At Zillow Home Loans, we can pre-qualify you in as little as 5 minutes with no impact to your credit score.An equal housing lender. NMLS #10287.
