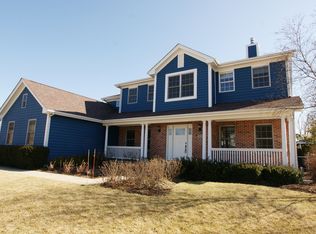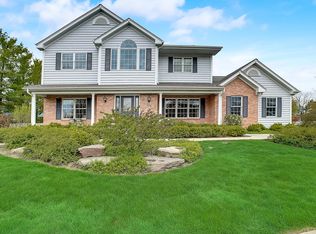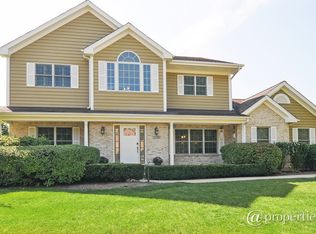ARE YOU READY TO ENTERTAIN YOUR FRIENDS WITH PHENOMENAL SPACE INSIDE AND OUT? THIS SPECTACULAR 4-BEDROOM, 3.1-BATHROOM HOME FEATURES A MASSIVE COVERED DECK, AN OPEN FLOOR PLAN AND WONDERFUL FINISHES. THE HUGE FINISHED BASEMENT FEATURES A FULL SPA-LIKE BATHROOM WITH STEAM SHOWER, A MEDIA ROOM AND PLENTY OF STORAGE. THE KITCHEN FEATURES AN ABUNDANCE OF CABINETS, HUGE ISLAND, GRANITE COUNTER TOPS, HARDWOOD FLOORS, DESK AREA AND HUGE EATING AREA. MASTER BEDROOM FEATURES HUGE WALK IN CLOSET AND JACUZZI TUB. INTERIOR AND EXTERIOR RECENTLY PAINTED, LAUNDRY ROOM REDONE IN 2017, HIGH EFFICIENCY FURNACE INSTALLED IN 2016, POWDER ROOM REDONE IN 2015. AWARD-WINNING OAK GROVE SCHOOLS, CLOSE TO HIGHWAYS AND SHOPPING. ABSOLUTE MUST-SEE!
This property is off market, which means it's not currently listed for sale or rent on Zillow. This may be different from what's available on other websites or public sources.


