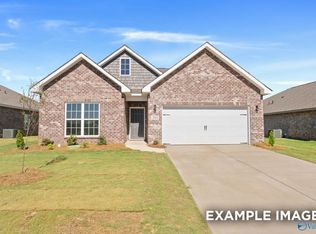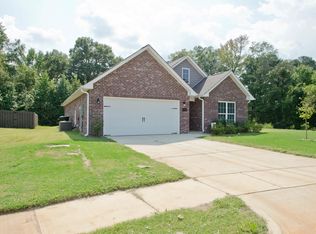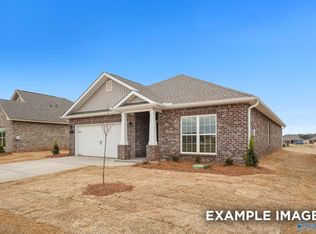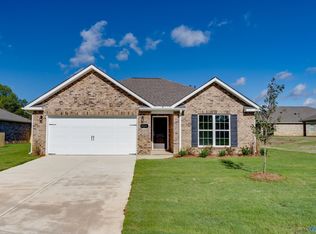Sold for $307,000
$307,000
3107 Chestnut Ct SE, Decatur, AL 35603
4beds
1,964sqft
Single Family Residence
Built in ----
0.28 Acres Lot
$306,200 Zestimate®
$156/sqft
$1,806 Estimated rent
Home value
$306,200
$245,000 - $386,000
$1,806/mo
Zestimate® history
Loading...
Owner options
Explore your selling options
What's special
The Daphne’s open-concept floor plan! Featuring tons of natural light, the family room is perfect for entertaining, and the home’s kitchen features an adorable breakfast nook and a large Costco closet. The Master Suite offers plenty of space, and its walk-in closet has room to spare. Included upgrades: granite countertops, LVP thru out, Primary bath has separate garden tub and 5' fiberglass shower with door, gutters and downspouts, 36" white kitchen cabinets with soft close and ceramic tile backsplash. The home is located on a Cul De Sac lot, enjoy the views from the covered front porch.
Zillow last checked: 8 hours ago
Listing updated: January 09, 2025 at 01:45pm
Listed by:
Kevin Holaday 256-339-0003,
Davidson Homes LLC 4
Bought with:
Joe Carton, 73134
Parker Real Estate Res.LLC
Source: ValleyMLS,MLS#: 21863316
Facts & features
Interior
Bedrooms & bathrooms
- Bedrooms: 4
- Bathrooms: 2
- Full bathrooms: 2
Primary bedroom
- Features: LVP
- Level: First
- Area: 182
- Dimensions: 14 x 13
Bedroom 2
- Features: LVP Flooring
- Level: First
- Area: 143
- Dimensions: 11 x 13
Bedroom 3
- Features: LVP
- Level: First
- Area: 143
- Dimensions: 11 x 13
Bedroom 4
- Features: LVP
- Level: First
- Area: 100
- Dimensions: 10 x 10
Kitchen
- Features: Granite Counters, Pantry, Recessed Lighting, LVP
- Level: First
- Area: 120
- Dimensions: 10 x 12
Living room
- Features: Tray Ceiling(s), LVP
- Level: First
- Area: 252
- Dimensions: 18 x 14
Heating
- Central 1
Cooling
- Central 1
Appliances
- Included: Dishwasher, Electric Water Heater, Microwave, Range
Features
- Has basement: No
- Has fireplace: No
- Fireplace features: None
Interior area
- Total interior livable area: 1,964 sqft
Property
Parking
- Parking features: Garage-Two Car, Garage-Attached
Lot
- Size: 0.28 Acres
Details
- Parcel number: 1201110001006036
Construction
Type & style
- Home type: SingleFamily
- Architectural style: Traditional
- Property subtype: Single Family Residence
Materials
- Foundation: Slab
Condition
- New Construction
- New construction: Yes
Details
- Builder name: DAVIDSON HOMES LLC
Utilities & green energy
- Sewer: Public Sewer
- Water: Public
Community & neighborhood
Location
- Region: Decatur
- Subdivision: Hollon Meadow
HOA & financial
HOA
- Has HOA: Yes
- HOA fee: $375 annually
- Association name: Hollon Meadow HOA
Price history
| Date | Event | Price |
|---|---|---|
| 1/4/2025 | Sold | $307,000-2.5%$156/sqft |
Source: | ||
| 12/19/2024 | Pending sale | $314,752$160/sqft |
Source: | ||
| 9/26/2024 | Listed for sale | $314,752$160/sqft |
Source: | ||
| 8/27/2024 | Pending sale | $314,752$160/sqft |
Source: | ||
| 8/20/2024 | Price change | $314,752-1.6%$160/sqft |
Source: | ||
Public tax history
Tax history is unavailable.
Neighborhood: 35603
Nearby schools
GreatSchools rating
- 8/10Walter Jackson Elementary SchoolGrades: K-5Distance: 3.6 mi
- 4/10Decatur Middle SchoolGrades: 6-8Distance: 4.9 mi
- 5/10Decatur High SchoolGrades: 9-12Distance: 4.8 mi
Schools provided by the listing agent
- Elementary: Walter Jackson
- Middle: Decatur Middle School
- High: Decatur High
Source: ValleyMLS. This data may not be complete. We recommend contacting the local school district to confirm school assignments for this home.
Get pre-qualified for a loan
At Zillow Home Loans, we can pre-qualify you in as little as 5 minutes with no impact to your credit score.An equal housing lender. NMLS #10287.
Sell for more on Zillow
Get a Zillow Showcase℠ listing at no additional cost and you could sell for .
$306,200
2% more+$6,124
With Zillow Showcase(estimated)$312,324



