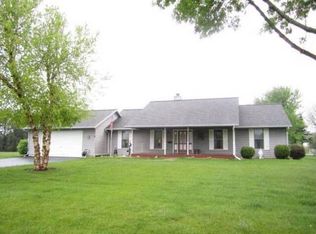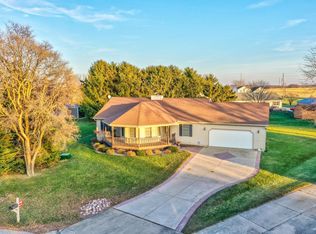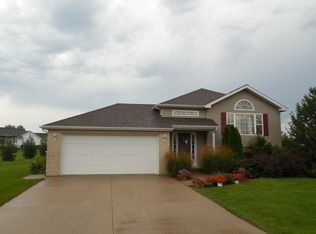Closed
$405,000
3107 E 2380th Rd, Marseilles, IL 61341
3beds
1,659sqft
Single Family Residence
Built in 2017
-- sqft lot
$463,700 Zestimate®
$244/sqft
$2,217 Estimated rent
Home value
$463,700
$436,000 - $496,000
$2,217/mo
Zestimate® history
Loading...
Owner options
Explore your selling options
What's special
Want to build a high-quality, custom home but don't want to mess with the time or headache required? Look no further than this OUTSTANDING ranch home, built new in 2017 and maintained like a model! This open concept home will make you feel like you stepped into an episode of HGTV: Vaulted ceilings and deluxe LPV floors, quartz countertops on custom cabinets in the gourmet kitchen, a welcoming dining room with flexibility to seat a few or many, and a comfortable living room for daytime gatherings and nighttime relaxation, all effortless accommodated! The kitchen island is the centerpiece of this culinary station, with seating for 4 at the breakfast bar and stainless steel, farm style sink that can handle all of your food prep (with included cutting board, strainers, and more). Stainless steel appliances offer a clean and polished look as well as heavy duty service - the dual oven will help you impress any crowd! Storage is no issue with plenty of cabinets and step-in pantry! The master bedroom suite is right off the central hub of the home, with a view of the private backyard and full, walk-in closet. The bathroom itself is fully up to modern style, with quartz countertop, tiled backsplash, more hardwood cabinetry and fully tiled, stand-up shower with bench! Two more bedrooms offer space and flexibility for family, guests, or a home office - adjoined to a second full bathroom, you can accommodate any living arrangements! Still need more space? The full, unfinished basement with roughed-in bathroom is ready to go to work for you - bring your ideas, or use it as overflow for guests, a home gym, rec room, and more! On your way to the backyard, you'll pass through a beautiful and bright sunroom - and why not stay a while? The river rock floor and beaded ceiling will make you feel like you're only steps from the beach, and with the windows open, the right breeze will make this your favorite room in the house! The backyard features a shed and playset (both stay!) and expansive patio in a private backyard - enjoy the outdoors with plenty of room to gather and play! As you turn to (reluctantly) go, you'll enjoy one final premium feature - the three car garage with brand new, HEATED, epoxy floors and extra tall ceilings, ready for all of your projects or available for extra storage! Everything in this home has been well thought out, and the owners paid extra for premium components - all plumbing fixtures are Kohler, flooring is a premium product, exterior walls are 2x6 with spray foam insulation (you'll notice how quiet it is when you're inside), electrical fixtures are from a local supplier in Plainfield. This home feeds into the Milton Pope school district, is only minutes from I80, yet gives you a taste of the quiet life outside of the main town of Marseilles. Don't wait on this one, come see it today!
Zillow last checked: 8 hours ago
Listing updated: August 23, 2024 at 12:03pm
Listing courtesy of:
Edward Pluchar 815-931-2279,
Keller Williams Preferred Rlty
Bought with:
Cortney Kaufman
Coldwell Banker Real Estate Group
Source: MRED as distributed by MLS GRID,MLS#: 12101085
Facts & features
Interior
Bedrooms & bathrooms
- Bedrooms: 3
- Bathrooms: 2
- Full bathrooms: 2
Primary bedroom
- Features: Bathroom (Full)
- Level: Main
- Area: 143 Square Feet
- Dimensions: 13X11
Bedroom 2
- Level: Main
- Area: 121 Square Feet
- Dimensions: 11X11
Bedroom 3
- Level: Main
- Area: 150 Square Feet
- Dimensions: 15X10
Dining room
- Level: Main
- Dimensions: COMBO
Other
- Level: Main
- Area: 150 Square Feet
- Dimensions: 15X10
Kitchen
- Level: Main
- Area: 384 Square Feet
- Dimensions: 24X16
Laundry
- Level: Main
- Area: 54 Square Feet
- Dimensions: 9X6
Living room
- Level: Main
- Area: 187 Square Feet
- Dimensions: 17X11
Heating
- Natural Gas
Cooling
- Central Air
Features
- Basement: Unfinished,Full
- Number of fireplaces: 1
- Fireplace features: Living Room
Interior area
- Total structure area: 0
- Total interior livable area: 1,659 sqft
Property
Parking
- Total spaces: 3
- Parking features: On Site, Attached, Garage
- Attached garage spaces: 3
Accessibility
- Accessibility features: No Disability Access
Features
- Stories: 1
Lot
- Dimensions: 171X117X116X160
Details
- Parcel number: 1525406011
- Special conditions: None
Construction
Type & style
- Home type: SingleFamily
- Property subtype: Single Family Residence
Materials
- Vinyl Siding, Stone
Condition
- New construction: No
- Year built: 2017
Utilities & green energy
- Sewer: Septic Tank
- Water: Shared Well
Community & neighborhood
Location
- Region: Marseilles
Other
Other facts
- Listing terms: Cash
- Ownership: Fee Simple
Price history
| Date | Event | Price |
|---|---|---|
| 8/23/2024 | Sold | $405,000+1.3%$244/sqft |
Source: | ||
| 7/7/2024 | Contingent | $399,900$241/sqft |
Source: | ||
| 7/3/2024 | Price change | $399,900-11.1%$241/sqft |
Source: | ||
| 6/27/2024 | Listed for sale | $450,000+2547.1%$271/sqft |
Source: | ||
| 10/22/2015 | Sold | $17,000$10/sqft |
Source: Public Record Report a problem | ||
Public tax history
| Year | Property taxes | Tax assessment |
|---|---|---|
| 2024 | $6,468 +8.1% | $94,310 +11.1% |
| 2023 | $5,985 +0.7% | $84,888 +6.1% |
| 2022 | $5,944 +5.4% | $80,022 +6.2% |
Find assessor info on the county website
Neighborhood: 61341
Nearby schools
GreatSchools rating
- 4/10Milton Pope Elementary SchoolGrades: K-8Distance: 4 mi
- 4/10Ottawa Township High SchoolGrades: 9-12Distance: 7.2 mi
Schools provided by the listing agent
- Elementary: Milton Pope Elementary School
- Middle: Milton Pope Elementary School
- High: Ottawa Township High School
- District: 210
Source: MRED as distributed by MLS GRID. This data may not be complete. We recommend contacting the local school district to confirm school assignments for this home.

Get pre-qualified for a loan
At Zillow Home Loans, we can pre-qualify you in as little as 5 minutes with no impact to your credit score.An equal housing lender. NMLS #10287.


