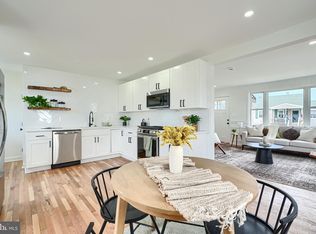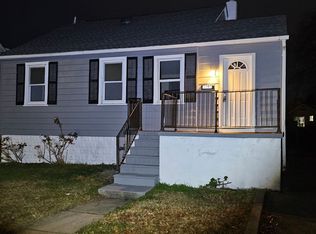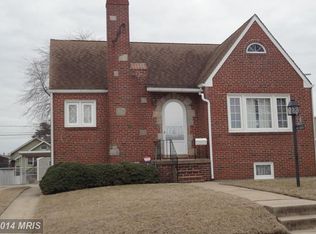Sold for $306,000
$306,000
3107 Greenhill Rd, Baltimore, MD 21219
3beds
1,248sqft
Single Family Residence
Built in 1927
6,750 Square Feet Lot
$307,900 Zestimate®
$245/sqft
$2,447 Estimated rent
Home value
$307,900
$283,000 - $336,000
$2,447/mo
Zestimate® history
Loading...
Owner options
Explore your selling options
What's special
Tucked away in a water-oriented community, this charming home is filled with warmth, character, and endless potential. A beautiful blend of old-world charm and modern comforts, it’s ready to welcome its new owners. From the moment you arrive, you'll appreciate the private driveway and inviting covered entry that leads to a cozy enclosed sunroom porch—perfect for morning coffee or unwinding after a long day. Step inside to a lovely foyer with gleaming hardwood floors that flow effortlessly into the spacious living and dining rooms, creating the perfect space for both everyday living and special gatherings. A light-filled kitchen and breakfast area features LVP flooring, classic oak cabinetry with generous storage, and access to your lovely backyard setting with deck and large shed for your storage needs. A conveniently located laundry area and a main level powder room add to the home's everyday functionality. Upstairs, you’ll find three generously sized bedrooms with hardwood floors, soaring 9-foot ceilings, and plenty of closet space. A charming full bath with a vintage clawfoot tub adds a timeless touch to the upper level. The lower level offers even more space, whether you need storage or dream of creating a workshop, the possibilities are endless. Lovingly updated, maintained and ideally located near parks, shopping, major highways, and more, this home offers the perfect mix of comfort, convenience, and character. Come see for yourself and get ready to call it "Home" today!
Zillow last checked: 8 hours ago
Listing updated: August 20, 2025 at 05:13am
Listed by:
Peggy Smith 443-910-0904,
Berkshire Hathaway HomeServices PenFed Realty
Bought with:
VALERIE SIMPSON, 605419
EXIT Preferred Realty, LLC
Source: Bright MLS,MLS#: MDBC2133818
Facts & features
Interior
Bedrooms & bathrooms
- Bedrooms: 3
- Bathrooms: 2
- Full bathrooms: 1
- 1/2 bathrooms: 1
- Main level bathrooms: 1
Primary bedroom
- Features: Flooring - HardWood, Lighting - Ceiling
- Level: Upper
- Area: 144 Square Feet
- Dimensions: 16 x 9
Bedroom 2
- Features: Flooring - HardWood, Walk-In Closet(s)
- Level: Upper
- Area: 80 Square Feet
- Dimensions: 10 x 8
Bedroom 3
- Features: Flooring - HardWood, Lighting - Ceiling, Walk-In Closet(s)
- Level: Upper
- Area: 112 Square Feet
- Dimensions: 14 x 8
Breakfast room
- Features: Built-in Features, Dining Area, Lighting - Ceiling, Flooring - Luxury Vinyl Plank
- Level: Main
- Area: 80 Square Feet
- Dimensions: 10 x 8
Dining room
- Features: Built-in Features, Fireplace - Other, Flooring - HardWood, Lighting - Ceiling
- Level: Main
- Area: 99 Square Feet
- Dimensions: 11 x 9
Foyer
- Features: Ceiling Fan(s), Flooring - HardWood
- Level: Main
- Area: 81 Square Feet
- Dimensions: 9 x 9
Other
- Features: Bathroom - Tub Shower, Built-in Features, Flooring - Vinyl
- Level: Upper
Half bath
- Features: Flooring - Vinyl
- Level: Main
Kitchen
- Features: Built-in Features, Countertop(s) - Solid Surface, Dining Area, Flooring - Luxury Vinyl Plank, Kitchen - Country, Eat-in Kitchen, Kitchen - Gas Cooking, Pantry
- Level: Main
- Area: 133 Square Feet
- Dimensions: 19 x 7
Laundry
- Features: Built-in Features
- Level: Main
Living room
- Features: Flooring - HardWood
- Level: Main
- Area: 169 Square Feet
- Dimensions: 13 x 13
Other
- Features: Flooring - Concrete
- Level: Lower
Other
- Features: Attached Bathroom, Flooring - Carpet, Lighting - Ceiling
- Level: Main
- Area: 140 Square Feet
- Dimensions: 20 x 7
Heating
- Central, Forced Air, Humidity Control, Natural Gas
Cooling
- Central Air, Ceiling Fan(s), Electric
Appliances
- Included: Cooktop, Dryer, Exhaust Fan, Humidifier, Ice Maker, Microwave, Double Oven, Range Hood, Refrigerator, Washer, Water Heater, Gas Water Heater
- Laundry: Dryer In Unit, Has Laundry, Main Level, Washer In Unit, Laundry Room
Features
- Attic, Bathroom - Tub Shower, Built-in Features, Ceiling Fan(s), Dining Area, Exposed Beams, Floor Plan - Traditional, Formal/Separate Dining Room, Kitchen - Country, Eat-in Kitchen, Kitchen - Table Space, Walk-In Closet(s), Other
- Flooring: Ceramic Tile, Carpet, Hardwood, Vinyl, Wood
- Windows: Double Hung, Replacement, Storm Window(s), Stain/Lead Glass
- Basement: Interior Entry,Sump Pump,Unfinished,Windows,Other
- Has fireplace: No
Interior area
- Total structure area: 2,208
- Total interior livable area: 1,248 sqft
- Finished area above ground: 1,248
Property
Parking
- Total spaces: 4
- Parking features: Private, Driveway, Off Street, On Street, Other
- Uncovered spaces: 4
Accessibility
- Accessibility features: None
Features
- Levels: Three
- Stories: 3
- Patio & porch: Patio, Porch, Roof
- Exterior features: Awning(s), Street Lights, Other
- Pool features: None
- Fencing: Wrought Iron,Other
- Has view: Yes
- View description: Garden
- Waterfront features: River
Lot
- Size: 6,750 sqft
- Features: Front Yard, Landscaped, Rear Yard
Details
- Additional structures: Above Grade
- Parcel number: 04151502370110
- Zoning: R
- Special conditions: Standard
Construction
Type & style
- Home type: SingleFamily
- Architectural style: Colonial
- Property subtype: Single Family Residence
Materials
- Brick, Vinyl Siding
- Foundation: Block, Crawl Space, Other
- Roof: Asphalt
Condition
- Very Good
- New construction: No
- Year built: 1927
Utilities & green energy
- Sewer: Public Sewer
- Water: Public
Community & neighborhood
Location
- Region: Baltimore
- Subdivision: Lynch Point
Other
Other facts
- Listing agreement: Exclusive Right To Sell
- Ownership: Fee Simple
Price history
| Date | Event | Price |
|---|---|---|
| 11/4/2025 | Sold | $306,000$245/sqft |
Source: Public Record Report a problem | ||
| 8/20/2025 | Sold | $306,000+5.6%$245/sqft |
Source: | ||
| 8/4/2025 | Pending sale | $289,900$232/sqft |
Source: | ||
| 7/19/2025 | Contingent | $289,900$232/sqft |
Source: | ||
| 7/18/2025 | Listed for sale | $289,900+26%$232/sqft |
Source: | ||
Public tax history
| Year | Property taxes | Tax assessment |
|---|---|---|
| 2025 | $2,989 +26.6% | $205,033 +5.3% |
| 2024 | $2,361 +5.6% | $194,767 +5.6% |
| 2023 | $2,236 +5.1% | $184,500 |
Find assessor info on the county website
Neighborhood: 21219
Nearby schools
GreatSchools rating
- 7/10Edgemere Elementary SchoolGrades: PK-5Distance: 0.3 mi
- 2/10Sparrows Point Middle SchoolGrades: 6-8Distance: 0.5 mi
- 3/10Sparrows Point High SchoolGrades: 9-12Distance: 0.5 mi
Schools provided by the listing agent
- District: Baltimore County Public Schools
Source: Bright MLS. This data may not be complete. We recommend contacting the local school district to confirm school assignments for this home.
Get a cash offer in 3 minutes
Find out how much your home could sell for in as little as 3 minutes with a no-obligation cash offer.
Estimated market value$307,900
Get a cash offer in 3 minutes
Find out how much your home could sell for in as little as 3 minutes with a no-obligation cash offer.
Estimated market value
$307,900


