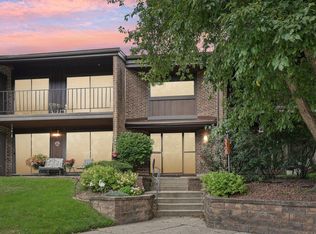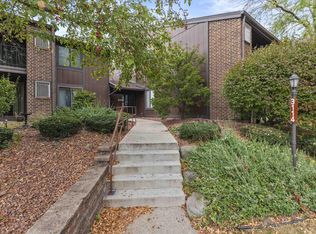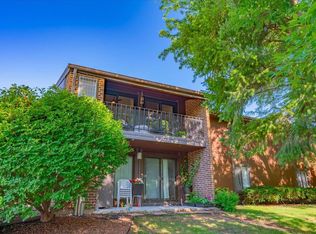Closed
$304,950
3107 Harbor Village Road #1, Middleton, WI 53562
2beds
1,570sqft
Condominium
Built in 1980
-- sqft lot
$311,900 Zestimate®
$194/sqft
$2,339 Estimated rent
Home value
$311,900
$293,000 - $331,000
$2,339/mo
Zestimate® history
Loading...
Owner options
Explore your selling options
What's special
Welcome to Harbor Village;Middleton?s hidden gem where nature & convenience collide! This spacious, west facing 2-bed, 2-bath condo offers 1,500+ sq ft of smartly designed living space w/a cozy gas fireplace, walkout patio from the living rms &bedrooms! Beautifully remodeled open kitchen perfect for cooking & gathering. The condo fee saves u $$ as it includes HS internet, cable, water, natural gas, & full property year-round maintenance?making budgeting a breeze. Step out to the city bike path or explore miles of scenic trails through Pheasant Branch Conservancy. Paddle into Lake Mendota via nearby Pheasant Branch Creek, or stay close to home & enjoy the private pool, tennis courts, & cabana. A rare mix of serenity & convenience! This is an unparalleled location for nature lovers!
Zillow last checked: 8 hours ago
Listing updated: August 15, 2025 at 09:15am
Listed by:
Tori Wagner 262-424-9277,
Keller Williams Lake Country
Bought with:
Amy Sherman-Kortbein
Source: WIREX MLS,MLS#: 2002449 Originating MLS: South Central Wisconsin MLS
Originating MLS: South Central Wisconsin MLS
Facts & features
Interior
Bedrooms & bathrooms
- Bedrooms: 2
- Bathrooms: 2
- Full bathrooms: 2
- Main level bedrooms: 2
Primary bedroom
- Level: Main
- Area: 180
- Dimensions: 12 x 15
Bedroom 2
- Level: Main
- Area: 180
- Dimensions: 12 x 15
Bathroom
- Features: At least 1 Tub, Master Bedroom Bath: Full, Master Bedroom Bath, Master Bedroom Bath: Tub/Shower Combo
Dining room
- Level: Main
- Area: 182
- Dimensions: 13 x 14
Family room
- Level: Main
- Area: 135
- Dimensions: 9 x 15
Kitchen
- Level: Main
- Area: 154
- Dimensions: 11 x 14
Living room
- Level: Main
- Area: 234
- Dimensions: 13 x 18
Heating
- Natural Gas, Electric, Radiant
Appliances
- Included: Range/Oven, Refrigerator, Dishwasher, Microwave, Disposal, Washer, Dryer
Features
- Cathedral/vaulted ceiling, Storage Locker Included, Pantry, Kitchen Island
- Flooring: Wood or Sim.Wood Floors
- Basement: None / Slab,Concrete
Interior area
- Total structure area: 1,570
- Total interior livable area: 1,570 sqft
- Finished area above ground: 1,570
- Finished area below ground: 0
Property
Parking
- Parking features: Underground, Garage Door Opener, 1 Space, Assigned
- Has garage: Yes
Features
- Levels: 1 Story
- Patio & porch: Patio
Details
- Parcel number: 070801404000
- Zoning: Condo
- Special conditions: Arms Length
Construction
Type & style
- Home type: Condo
- Property subtype: Condominium
Materials
- Wood Siding, Brick, Stone
Condition
- 21+ Years
- New construction: No
- Year built: 1980
Utilities & green energy
- Sewer: Public Sewer
- Water: Public
Community & neighborhood
Location
- Region: Middleton
- Municipality: Middleton
HOA & financial
HOA
- Has HOA: Yes
- HOA fee: $600 monthly
- Amenities included: Clubhouse, Tennis Court(s), Common Green Space, Playground, Security, Outdoor Pool, Pool, Trail(s)
Price history
| Date | Event | Price |
|---|---|---|
| 8/8/2025 | Sold | $304,950-1.6%$194/sqft |
Source: | ||
| 7/4/2025 | Contingent | $309,900$197/sqft |
Source: | ||
| 6/19/2025 | Listed for sale | $309,900+99.9%$197/sqft |
Source: | ||
| 9/15/2016 | Sold | $155,000+4%$99/sqft |
Source: Public Record Report a problem | ||
| 8/18/2005 | Sold | $149,000$95/sqft |
Source: Public Record Report a problem | ||
Public tax history
| Year | Property taxes | Tax assessment |
|---|---|---|
| 2024 | $3,339 +9.1% | $200,100 |
| 2023 | $3,061 -0.6% | $200,100 |
| 2022 | $3,078 +0.2% | $200,100 +20.5% |
Find assessor info on the county website
Neighborhood: 53562
Nearby schools
GreatSchools rating
- 5/10Sauk Trail Elementary SchoolGrades: PK-4Distance: 0.8 mi
- 8/10Kromrey Middle SchoolGrades: 5-8Distance: 1.1 mi
- 9/10Middleton High SchoolGrades: 9-12Distance: 1.4 mi
Schools provided by the listing agent
- Elementary: Northside
- Middle: Kromrey
- High: Middleton
- District: Middleton-Cross Plains
Source: WIREX MLS. This data may not be complete. We recommend contacting the local school district to confirm school assignments for this home.
Get pre-qualified for a loan
At Zillow Home Loans, we can pre-qualify you in as little as 5 minutes with no impact to your credit score.An equal housing lender. NMLS #10287.
Sell with ease on Zillow
Get a Zillow Showcase℠ listing at no additional cost and you could sell for —faster.
$311,900
2% more+$6,238
With Zillow Showcase(estimated)$318,138


