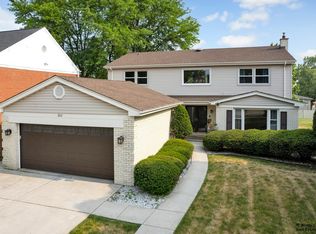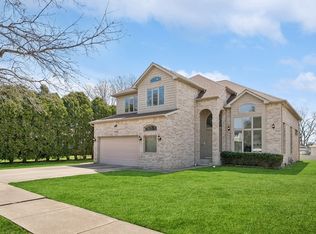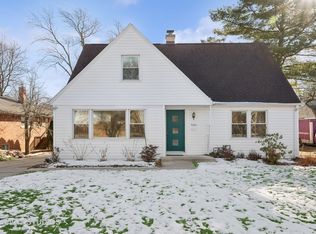Closed
$1,100,000
3107 Old Glenview Rd, Wilmette, IL 60091
4beds
4,055sqft
Single Family Residence
Built in 1969
0.3 Acres Lot
$1,180,100 Zestimate®
$271/sqft
$5,909 Estimated rent
Home value
$1,180,100
$1.09M - $1.29M
$5,909/mo
Zestimate® history
Loading...
Owner options
Explore your selling options
What's special
This stunning colonial-style home blends timeless charm with modern luxury. Recently renovated and impeccably maintained, the home features a classic brick exterior and updated interiors with stylish finishes throughout. With four spacious bedrooms plus a dedicated office, this residence offers both comfort and functionality. The sleek, reimagined kitchen boasts crisp white cabinetry, striking black and white quartz countertops, a stylish backsplash, and updated appliances, including a new oven and range. The living space features parquet wood floors, rich green walls, built-in shelving, a wet bar closet and a cozy wood burning fireplace. In 2022, luxury vinyl plank flooring replaced the existing carpet on the second level, overhead lighting was added to every room, and all trim received a fresh update. The primary bathroom was completely transformed into a spa-like retreat with a luxurious walk-in steam shower, while the second full bathroom was also fully remodeled. A clever reconfiguration of the guest bedroom created a cozy upstairs office, and the entire home was repainted for a fresh, modern look. Additional 2022 updates include new hardwood flooring in the hallway, foyer, powder room, kitchen, and laundry room, as well as a new washer, dryer, and AC unit. In 2023, enhancements continued with new attic insulation, a full fireplace and chimney inspection and cleaning, brand-new windows on the first and second floors, and a beautiful new patio complete with a pergola-perfect for outdoor entertaining. In 2024, the basement was fully remodeled with a new ceiling, carpeting, and upgraded lighting. Most recently, a radon mitigation system was installed in 2025, ensuring peace of mind for years to come. Located just minutes from shopping and dining at Old Orchard Mall, with easy access to major expressways, this home is also part of the award-winning Romona Elementary and New Trier High School districts.
Zillow last checked: 8 hours ago
Listing updated: April 19, 2025 at 09:12am
Listing courtesy of:
Casey DeClerk 773-466-7150,
Compass
Bought with:
Carrie Tarzon
@properties Christie's International Real Estate
Source: MRED as distributed by MLS GRID,MLS#: 12316893
Facts & features
Interior
Bedrooms & bathrooms
- Bedrooms: 4
- Bathrooms: 3
- Full bathrooms: 2
- 1/2 bathrooms: 1
Primary bedroom
- Features: Flooring (Vinyl), Bathroom (Full)
- Level: Second
- Area: 280 Square Feet
- Dimensions: 14X20
Bedroom 2
- Features: Flooring (Vinyl)
- Level: Second
- Area: 180 Square Feet
- Dimensions: 12X15
Bedroom 3
- Features: Flooring (Vinyl)
- Level: Second
- Area: 168 Square Feet
- Dimensions: 12X14
Bedroom 4
- Features: Flooring (Vinyl)
- Level: Second
- Area: 132 Square Feet
- Dimensions: 11X12
Dining room
- Features: Flooring (Parquet)
- Level: Main
- Area: 192 Square Feet
- Dimensions: 12X16
Eating area
- Features: Flooring (Hardwood)
- Level: Main
- Area: 135 Square Feet
- Dimensions: 9X15
Family room
- Features: Flooring (Parquet)
- Level: Main
- Area: 276 Square Feet
- Dimensions: 12X23
Foyer
- Features: Flooring (Hardwood)
- Level: Main
- Area: 143 Square Feet
- Dimensions: 11X13
Kitchen
- Features: Kitchen (Eating Area-Table Space, Island, Pantry-Closet, Breakfast Room, Custom Cabinetry, Granite Counters, Updated Kitchen), Flooring (Hardwood)
- Level: Main
- Area: 160 Square Feet
- Dimensions: 10X16
Laundry
- Features: Flooring (Hardwood)
- Level: Main
- Area: 96 Square Feet
- Dimensions: 8X12
Living room
- Features: Flooring (Parquet)
- Level: Main
- Area: 280 Square Feet
- Dimensions: 14X20
Office
- Features: Flooring (Vinyl)
- Level: Second
- Area: 77 Square Feet
- Dimensions: 11X7
Recreation room
- Features: Flooring (Carpet)
- Level: Basement
- Area: 870 Square Feet
- Dimensions: 29X30
Storage
- Level: Basement
- Area: 308 Square Feet
- Dimensions: 14X22
Heating
- Natural Gas, Forced Air
Cooling
- Central Air
Appliances
- Included: Double Oven, Range, Dishwasher, High End Refrigerator, Freezer, Washer, Dryer, Disposal, Stainless Steel Appliance(s), Cooktop, Oven, Gas Cooktop, Range Hood, Humidifier
- Laundry: Main Level, Gas Dryer Hookup, Electric Dryer Hookup, Laundry Closet, Sink
Features
- Wet Bar, Walk-In Closet(s), Bookcases, Granite Counters, Separate Dining Room
- Flooring: Hardwood, Carpet, Wood
- Basement: Finished,Full
- Attic: Unfinished
- Number of fireplaces: 1
- Fireplace features: Wood Burning, Family Room
Interior area
- Total structure area: 4,055
- Total interior livable area: 4,055 sqft
Property
Parking
- Total spaces: 2
- Parking features: Concrete, Garage Door Opener, On Site, Garage Owned, Attached, Garage
- Attached garage spaces: 2
- Has uncovered spaces: Yes
Accessibility
- Accessibility features: No Disability Access
Features
- Stories: 2
- Patio & porch: Patio
Lot
- Size: 0.30 Acres
- Dimensions: 68.9 X 190.7X 68.9X 193.3
Details
- Additional structures: Pergola
- Parcel number: 05314200170000
- Special conditions: None
- Other equipment: Ceiling Fan(s), Sump Pump, Sprinkler-Lawn, Backup Sump Pump;, Radon Mitigation System
Construction
Type & style
- Home type: SingleFamily
- Architectural style: Colonial
- Property subtype: Single Family Residence
Materials
- Brick, Cedar
- Foundation: Brick/Mortar, Concrete Perimeter
- Roof: Asphalt
Condition
- New construction: No
- Year built: 1969
Utilities & green energy
- Electric: 200+ Amp Service
- Sewer: Public Sewer, Storm Sewer
- Water: Lake Michigan, Public
Community & neighborhood
Security
- Security features: Security System, Carbon Monoxide Detector(s)
Community
- Community features: Curbs, Sidewalks, Street Lights, Street Paved
Location
- Region: Wilmette
Other
Other facts
- Listing terms: Conventional
- Ownership: Fee Simple
Price history
| Date | Event | Price |
|---|---|---|
| 4/18/2025 | Sold | $1,100,000+10.6%$271/sqft |
Source: | ||
| 3/24/2025 | Contingent | $995,000$245/sqft |
Source: | ||
| 3/21/2025 | Listed for sale | $995,000+36.3%$245/sqft |
Source: | ||
| 1/31/2022 | Sold | $730,000-2.7%$180/sqft |
Source: | ||
| 1/8/2022 | Pending sale | $750,000$185/sqft |
Source: | ||
Public tax history
| Year | Property taxes | Tax assessment |
|---|---|---|
| 2023 | $15,203 +5.7% | $66,999 |
| 2022 | $14,390 +1.7% | $66,999 +23% |
| 2021 | $14,150 +1.7% | $54,468 |
Find assessor info on the county website
Neighborhood: 60091
Nearby schools
GreatSchools rating
- 8/10Romona Elementary SchoolGrades: PK-4Distance: 0.7 mi
- 6/10Wilmette Junior High SchoolGrades: 7-8Distance: 0.9 mi
- NANew Trier Township H S NorthfieldGrades: 9Distance: 1.8 mi
Schools provided by the listing agent
- Elementary: Romona Elementary School
- Middle: Highcrest Middle School
- High: New Trier Twp H.S. Northfield/Wi
- District: 39
Source: MRED as distributed by MLS GRID. This data may not be complete. We recommend contacting the local school district to confirm school assignments for this home.

Get pre-qualified for a loan
At Zillow Home Loans, we can pre-qualify you in as little as 5 minutes with no impact to your credit score.An equal housing lender. NMLS #10287.
Sell for more on Zillow
Get a free Zillow Showcase℠ listing and you could sell for .
$1,180,100
2% more+ $23,602
With Zillow Showcase(estimated)
$1,203,702

