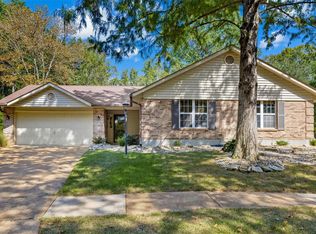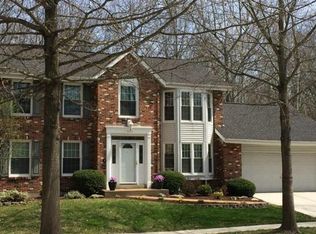Closed
Listing Provided by:
Katy M Fauss 314-698-7047,
Realty Executives of St. Louis,
Katie M Haseltine 314-662-4501,
Realty Executives of St. Louis
Bought with: Elevate Realty, LLC
Price Unknown
3107 Olde Post Rd, Saint Louis, MO 63129
4beds
2,106sqft
Single Family Residence
Built in 1989
8,712 Square Feet Lot
$443,800 Zestimate®
$--/sqft
$2,440 Estimated rent
Home value
$443,800
$408,000 - $479,000
$2,440/mo
Zestimate® history
Loading...
Owner options
Explore your selling options
What's special
Do you want the feel of a new build, but not the price tag?! This is the one! Welcome home to this immaculate and fully updated 4bed/2.5bath home in Oakville! Meticulously maintained and move-in ready, this home is located in a desirable subdivision with a pool, clubhouse and tennis court. It backs to woods for added privacy and has a new fence. The main floor features a massive living room with custom stone, wood-burning fireplace, formal dining with bay window seat and a stunning kitchen with custom cabinets, quartz countertops, large island and stainless appliances. Dont forget the main floor laundry and updated half bath. Upstairs, the primary suite offers a bay window, walk-in closet and bath with tile shower, freestanding tub and dual sinks. Three more bedrooms and a second full bath complete the upper level. Enjoy the peaceful backyard with pergola and take advantage of the oversized 2car garage, 2 storage sheds, 490+ sqft of storage space and Tesla charger. Don’t miss this one!
Zillow last checked: 8 hours ago
Listing updated: June 23, 2025 at 07:26am
Listing Provided by:
Katy M Fauss 314-698-7047,
Realty Executives of St. Louis,
Katie M Haseltine 314-662-4501,
Realty Executives of St. Louis
Bought with:
Greg S Brighton, 2023013975
Elevate Realty, LLC
Source: MARIS,MLS#: 25034244 Originating MLS: St. Louis Association of REALTORS
Originating MLS: St. Louis Association of REALTORS
Facts & features
Interior
Bedrooms & bathrooms
- Bedrooms: 4
- Bathrooms: 3
- Full bathrooms: 2
- 1/2 bathrooms: 1
- Main level bathrooms: 1
Primary bedroom
- Features: Floor Covering: Wood Engineered
- Level: Upper
- Area: 242
- Dimensions: 22x11
Bedroom
- Features: Floor Covering: Wood Engineered
- Level: Upper
- Area: 168
- Dimensions: 14x12
Bedroom
- Features: Floor Covering: Wood Engineered
- Level: Upper
- Area: 110
- Dimensions: 11x10
Bedroom
- Features: Floor Covering: Wood Engineered
- Level: Upper
- Area: 121
- Dimensions: 11x11
Primary bathroom
- Features: Floor Covering: Ceramic Tile
- Level: Upper
- Area: 112
- Dimensions: 14x8
Bathroom
- Features: Floor Covering: Ceramic Tile
- Level: Upper
- Area: 50
- Dimensions: 10x5
Bathroom
- Features: Floor Covering: Wood Engineered
- Level: Main
- Area: 30
- Dimensions: 6x5
Dining room
- Features: Floor Covering: Wood Engineered
- Level: Main
- Area: 143
- Dimensions: 13x11
Kitchen
- Features: Floor Covering: Wood Engineered
- Level: Main
- Area: 196
- Dimensions: 14x14
Living room
- Features: Floor Covering: Wood Engineered
- Level: Main
- Area: 425
- Dimensions: 25x17
Heating
- Forced Air, Natural Gas
Cooling
- Ceiling Fan(s), Central Air, Electric, Exhaust Fan
Appliances
- Included: Stainless Steel Appliance(s), Dishwasher, Disposal, Dryer, Exhaust Fan, Ice Maker, Microwave, Free-Standing Gas Oven, Range Hood, Gas Range, Refrigerator, Washer, Water Heater
- Laundry: Main Level
Features
- Built-in Features, Ceiling Fan(s), Custom Cabinetry, High Speed Internet, Kitchen Island, Open Floorplan, Pantry, Recessed Lighting, Separate Dining, Separate Shower, Smart Thermostat, Soaking Tub, Solid Surface Countertop(s), Storage, Tub, Walk-In Closet(s), Walk-In Pantry
- Flooring: Hardwood
- Doors: Panel Door(s), Sliding Doors, Storm Door(s)
- Windows: Bay Window(s), Blinds, Screens
- Basement: None
- Number of fireplaces: 1
- Fireplace features: Wood Burning
Interior area
- Total structure area: 2,106
- Total interior livable area: 2,106 sqft
- Finished area above ground: 2,106
- Finished area below ground: 0
Property
Parking
- Total spaces: 2
- Parking features: Attached, Driveway, Electric Vehicle Charging Station(s), Garage, Garage Door Opener, Garage Faces Front, Oversized
- Attached garage spaces: 2
- Has uncovered spaces: Yes
Features
- Levels: Two
- Patio & porch: Front Porch, Patio
- Exterior features: Playground, Private Yard, Storage
- Fencing: Back Yard,Wrought Iron
Lot
- Size: 8,712 sqft
- Features: Back Yard, Front Yard, Landscaped, Private, Some Trees
Details
- Additional structures: Pergola, Shed(s), Storage
- Parcel number: 34J410520
- Special conditions: Standard
Construction
Type & style
- Home type: SingleFamily
- Architectural style: Traditional
- Property subtype: Single Family Residence
Materials
- Brick, Vinyl Siding
- Foundation: Slab
Condition
- New construction: No
- Year built: 1989
Utilities & green energy
- Sewer: Public Sewer
- Water: Public
Community & neighborhood
Location
- Region: Saint Louis
- Subdivision: New England Village Three
HOA & financial
HOA
- Has HOA: Yes
- HOA fee: $360 annually
- Amenities included: Clubhouse, Common Ground, Pool, Tennis Court(s)
- Services included: Clubhouse, Common Area Maintenance, Other, Pool
- Association name: New England Village
Other
Other facts
- Listing terms: Cash,Conventional,FHA
- Ownership: Private
Price history
| Date | Event | Price |
|---|---|---|
| 6/20/2025 | Sold | -- |
Source: | ||
| 5/24/2025 | Pending sale | $399,000$189/sqft |
Source: | ||
| 5/21/2025 | Listed for sale | $399,000+10.9%$189/sqft |
Source: | ||
| 2/11/2021 | Sold | -- |
Source: | ||
| 1/6/2021 | Pending sale | $359,900$171/sqft |
Source: | ||
Public tax history
| Year | Property taxes | Tax assessment |
|---|---|---|
| 2025 | -- | $84,320 +20.2% |
| 2024 | $4,705 +1.3% | $70,150 |
| 2023 | $4,645 +17.2% | $70,150 +16.7% |
Find assessor info on the county website
Neighborhood: 63129
Nearby schools
GreatSchools rating
- 7/10Point Elementary SchoolGrades: K-5Distance: 0.7 mi
- 10/10Oakville Middle SchoolGrades: 6-8Distance: 2.3 mi
- 9/10Oakville Sr. High SchoolGrades: 9-12Distance: 2.5 mi
Schools provided by the listing agent
- Elementary: Point Elem.
- Middle: Oakville Middle
- High: Oakville Sr. High
Source: MARIS. This data may not be complete. We recommend contacting the local school district to confirm school assignments for this home.
Get a cash offer in 3 minutes
Find out how much your home could sell for in as little as 3 minutes with a no-obligation cash offer.
Estimated market value$443,800
Get a cash offer in 3 minutes
Find out how much your home could sell for in as little as 3 minutes with a no-obligation cash offer.
Estimated market value
$443,800

