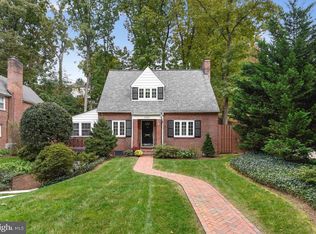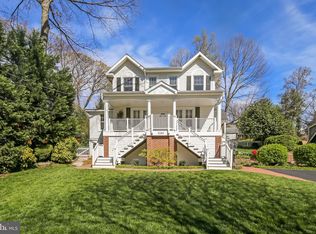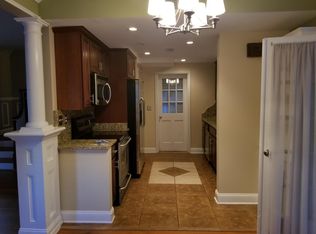Sold for $2,475,000
$2,475,000
3107 Russell Rd, Alexandria, VA 22305
6beds
6,013sqft
Single Family Residence
Built in 2008
0.28 Acres Lot
$2,516,400 Zestimate®
$412/sqft
$7,377 Estimated rent
Home value
$2,516,400
$2.37M - $2.67M
$7,377/mo
Zestimate® history
Loading...
Owner options
Explore your selling options
What's special
No detail has been overlooked in this stunning residence. Built in 2008 and recently updated throughout, this gracious center hall/antique brick Colonial boasts over 6,000 square feet of living space spread across four floors. The flexible layout includes five- six bedrooms, including an in-law/nanny suite on the lower level with a private entrance. The main level features a primary suite with deck access, one of three primary suites in the home. The walk-up lower level offers a covered outdoor patio, a space that could be used as a gym, a game room, wine cellar, English pub bar with a full kitchen application, gas fireplace, private nooks, a second bedroom, a full bath, and a second laundry area. There is potential for another suite on this level. Upon entering the home, you are greeted by a quiet parlor/library and a grand dining room. Moving further inside, you'll find the heart of the home: a gathering great room with a gas fireplace and coffered ceilings. The kitchen is equipped with premier appliances, butler's and storage pantries, and an oversized island that is both beautiful and practical. The upper level includes three spacious bedrooms, all ensuite. The third primary bedroom is particularly impressive, featuring an oversized layout with a sitting area, a gas fireplace, and an opulent spa-like bathroom with a soaking tub, separate steam shower, double sinks, two walk-in closets, as well as convenient additional laundry. The second and third bedrooms have ensuite baths, A staircase leads to the top-level flex space, which would be ideal for a home office, playroom, or another bedroom. The property features a paved driveway leading to an oversized two-car garage. The private outdoor deck is easily accessible from multiple points, enhancing the great entertaining floor plan throughout the home. Additionally, the roof is made of long-lasting slate and there's a vegetable garden! Located conveniently close to several schools, including MVCS, St. Stephens/ St. Agnes Lower School, and Alexandria Country Day School, this home also offers easy commutes to DC and Old Town Alexandria. Just 2 short miles to Reagan National Airport (DCA)!
Zillow last checked: 8 hours ago
Listing updated: January 20, 2026 at 03:02pm
Listed by:
Janet Caterson Price 703-622-5984,
Corcoran McEnearney
Bought with:
Jaime Willis, SP98375007
Compass
Source: Bright MLS,MLS#: VAAX2045930
Facts & features
Interior
Bedrooms & bathrooms
- Bedrooms: 6
- Bathrooms: 5
- Full bathrooms: 5
- Main level bathrooms: 1
- Main level bedrooms: 1
Primary bedroom
- Features: Flooring - Solid Hardwood, Fireplace - Gas, Crown Molding, Walk-In Closet(s)
- Level: Upper
- Area: 323 Square Feet
- Dimensions: 19 x 17
Primary bedroom
- Features: Crown Molding, Flooring - HardWood, Primary Bedroom - Sitting Area
- Level: Main
- Area: 338 Square Feet
- Dimensions: 26 x 13
Bedroom 4
- Features: Crown Molding, Flooring - HardWood, Attached Bathroom
- Level: Upper
- Area: 299 Square Feet
- Dimensions: 23 x 13
Bedroom 5
- Features: Crown Molding, Flooring - HardWood, Jack and Jill Bathroom
- Level: Upper
- Area: 156 Square Feet
- Dimensions: 13 x 12
Primary bathroom
- Features: Soaking Tub, Countertop(s) - Quartz, Crown Molding, Double Sink, Flooring - Ceramic Tile, Recessed Lighting, Lighting - Wall sconces, Walk-In Closet(s)
- Level: Upper
- Area: 286 Square Feet
- Dimensions: 22 x 13
Bathroom 2
- Features: Flooring - Ceramic Tile
- Level: Lower
- Area: 70 Square Feet
- Dimensions: 10 x 7
Bathroom 2
- Level: Upper
- Area: 56 Square Feet
- Dimensions: 8 x 7
Bathroom 3
- Level: Upper
- Area: 96 Square Feet
- Dimensions: 12 x 8
Bonus room
- Features: Crown Molding, Jack and Jill Bathroom
- Level: Upper
- Area: 156 Square Feet
- Dimensions: 13 x 12
Bonus room
- Features: Flooring - HardWood
- Level: Upper
- Area: 135 Square Feet
- Dimensions: 15 x 9
Bonus room
- Features: Flooring - HardWood
- Level: Main
- Area: 40 Square Feet
- Dimensions: 8 x 5
Bonus room
- Level: Lower
- Area: 72 Square Feet
- Dimensions: 9 x 8
Bonus room
- Features: Flooring - Carpet
- Level: Lower
- Area: 198 Square Feet
- Dimensions: 18 x 11
Breakfast room
- Features: Crown Molding
- Level: Main
Dining room
- Features: Flooring - HardWood, Crown Molding, Recessed Lighting
- Level: Main
- Area: 325 Square Feet
- Dimensions: 25 x 13
Family room
- Features: Fireplace - Gas, Wet Bar, Recessed Lighting
- Level: Lower
- Area: 380 Square Feet
- Dimensions: 20 x 19
Foyer
- Level: Main
- Area: 99 Square Feet
- Dimensions: 11 x 9
Other
- Features: Flooring - Ceramic Tile
- Level: Main
- Area: 63 Square Feet
- Dimensions: 9 x 7
Great room
- Features: Crown Molding, Fireplace - Gas, Flooring - HardWood, Recessed Lighting
- Level: Main
- Area: 418 Square Feet
- Dimensions: 22 x 19
Other
- Features: Recessed Lighting, Attached Bathroom
- Level: Lower
- Area: 414 Square Feet
- Dimensions: 23 x 18
Kitchen
- Features: Breakfast Bar, Breakfast Room, Countertop(s) - Quartz, Crown Molding, Dining Area, Double Sink, Eat-in Kitchen, Recessed Lighting, Built-in Features, Pantry
- Level: Main
- Area: 418 Square Feet
- Dimensions: 22 x 19
Laundry
- Features: Built-in Features
- Level: Upper
- Area: 54 Square Feet
- Dimensions: 9 x 6
Laundry
- Level: Lower
- Area: 162 Square Feet
- Dimensions: 18 x 9
Library
- Features: Flooring - HardWood, Recessed Lighting
- Level: Main
- Area: 168 Square Feet
- Dimensions: 14 x 12
Loft
- Features: Flooring - Carpet, Built-in Features, Attic - Finished, Attic - Walk-Up
- Level: Upper
- Area: 700 Square Feet
- Dimensions: 35 x 20
Mud room
- Features: Flooring - Wood, Recessed Lighting
- Level: Main
- Area: 50 Square Feet
- Dimensions: 10 x 5
Sitting room
- Features: Flooring - Carpet
- Level: Lower
- Area: 228 Square Feet
- Dimensions: 19 x 12
Heating
- Zoned, Forced Air, Natural Gas
Cooling
- Zoned, Central Air, Electric
Appliances
- Included: Microwave, Dishwasher, Disposal, Dryer, Exhaust Fan, Extra Refrigerator/Freezer, Ice Maker, Oven, Range Hood, Refrigerator, Six Burner Stove, Stainless Steel Appliance(s), Washer, Washer/Dryer Stacked, Water Heater, Cooktop, Gas Water Heater
- Laundry: Lower Level, Upper Level, Laundry Room, Mud Room
Features
- Breakfast Area, Built-in Features, Butlers Pantry, Chair Railings, Crown Molding, Curved Staircase, Efficiency, Entry Level Bedroom, Family Room Off Kitchen, Open Floorplan, Floor Plan - Traditional, Formal/Separate Dining Room, Eat-in Kitchen, Kitchen - Gourmet, Kitchen Island, Kitchen - Table Space, Pantry, Primary Bath(s), Recessed Lighting, Soaking Tub, Bathroom - Stall Shower, Upgraded Countertops, Walk-In Closet(s), Bar, Wine Storage, Ceiling Fan(s), Exposed Beams, Attic, Kitchenette, Studio, Bathroom - Tub Shower, 9'+ Ceilings
- Flooring: Carpet, Ceramic Tile, Hardwood, Wood
- Doors: French Doors
- Windows: Energy Efficient, Low Emissivity Windows, Window Treatments
- Basement: Partial,Drainage System,Finished,Exterior Entry,Interior Entry,Rear Entrance,Walk-Out Access,Water Proofing System,Windows
- Number of fireplaces: 3
- Fireplace features: Mantel(s), Gas/Propane
Interior area
- Total structure area: 6,013
- Total interior livable area: 6,013 sqft
- Finished area above ground: 4,373
- Finished area below ground: 1,640
Property
Parking
- Total spaces: 4
- Parking features: Garage Faces Side, Garage Door Opener, Inside Entrance, Driveway, Attached, On Street
- Attached garage spaces: 2
- Uncovered spaces: 2
- Details: Garage Sqft: 552
Accessibility
- Accessibility features: None
Features
- Levels: Four
- Stories: 4
- Patio & porch: Deck, Patio
- Exterior features: Extensive Hardscape, Lighting, Rain Gutters, Stone Retaining Walls, Flood Lights, Lawn Sprinkler, Sidewalks, Street Lights, Underground Lawn Sprinkler
- Pool features: None
- Fencing: Partial
Lot
- Size: 0.28 Acres
- Features: Landscaped, Front Yard, SideYard(s)
Details
- Additional structures: Above Grade, Below Grade
- Parcel number: 15115500
- Zoning: R 8
- Special conditions: Standard
Construction
Type & style
- Home type: SingleFamily
- Architectural style: Colonial
- Property subtype: Single Family Residence
Materials
- Brick, Cement Siding, HardiPlank Type
- Foundation: Block
- Roof: Composition,Slate
Condition
- Excellent
- New construction: No
- Year built: 2008
Utilities & green energy
- Sewer: Public Sewer
- Water: Public
Community & neighborhood
Security
- Security features: Security System, Monitored, Smoke Detector(s), Fire Sprinkler System
Location
- Region: Alexandria
- Subdivision: Mount Ida
Other
Other facts
- Listing agreement: Exclusive Right To Sell
- Ownership: Fee Simple
Price history
| Date | Event | Price |
|---|---|---|
| 8/6/2025 | Sold | $2,475,000-0.8%$412/sqft |
Source: | ||
| 7/15/2025 | Pending sale | $2,495,000$415/sqft |
Source: | ||
| 7/2/2025 | Contingent | $2,495,000$415/sqft |
Source: | ||
| 6/5/2025 | Listed for sale | $2,495,000+4.2%$415/sqft |
Source: | ||
| 8/17/2024 | Listing removed | -- |
Source: | ||
Public tax history
| Year | Property taxes | Tax assessment |
|---|---|---|
| 2025 | $24,552 | $2,163,201 |
| 2024 | $24,552 +2.3% | $2,163,201 |
| 2023 | $24,012 +3.2% | $2,163,201 +3.2% |
Find assessor info on the county website
Neighborhood: Potomac West
Nearby schools
GreatSchools rating
- 4/10Mount Vernon Community SchoolGrades: PK-5Distance: 0.5 mi
- NAGovernor's Health Science AcademyGrades: Distance: 1.1 mi
- 4/10Alexandria City High SchoolGrades: 9-12Distance: 1.1 mi
Schools provided by the listing agent
- Elementary: Mount Vernon
- Middle: George Washington
- High: Alexandria City
- District: Alexandria City Public Schools
Source: Bright MLS. This data may not be complete. We recommend contacting the local school district to confirm school assignments for this home.
Get a cash offer in 3 minutes
Find out how much your home could sell for in as little as 3 minutes with a no-obligation cash offer.
Estimated market value$2,516,400
Get a cash offer in 3 minutes
Find out how much your home could sell for in as little as 3 minutes with a no-obligation cash offer.
Estimated market value
$2,516,400


