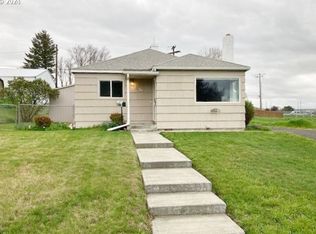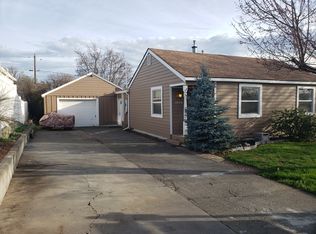Sold
$264,900
3107 SW Ladow Ave, Pendleton, OR 97801
3beds
1,100sqft
Residential, Single Family Residence
Built in 1946
7,405.2 Square Feet Lot
$263,500 Zestimate®
$241/sqft
$1,574 Estimated rent
Home value
$263,500
$235,000 - $295,000
$1,574/mo
Zestimate® history
Loading...
Owner options
Explore your selling options
What's special
Move-in ready, this cute and clean ranch style home offers 3 bedroom, 2 bathrooms. Sit on the front porch and watch the seasons turn, or cozy up in front of the gas living room fireplace in this adorable Sherwood Heights home. Updated kitchen with pantry, updated Corian countertops. All appliances including washer/dryer stay with home. A primary bedroom with walk-in closet and en-suite bathroom with walk-in shower have been added onto home. Fresh interior paint in some rooms. New flooring in living room, kitchen, hallway, small bedroom and hall bathroom. Updated double pane vinyl windows all around, newer composition roof. F/A gas HVAC central cooling. Level, fenced yard with access on both sides of the yard to rear, garden shed. Located on dead end street. Call today to schedule an appointment to see this home.
Zillow last checked: 8 hours ago
Listing updated: September 10, 2025 at 03:26am
Listed by:
Marsha Morgan 541-377-5152,
Coldwell Banker Farley Company
Bought with:
Marsha Morgan, 930900241
Coldwell Banker Farley Company
Source: RMLS (OR),MLS#: 469520957
Facts & features
Interior
Bedrooms & bathrooms
- Bedrooms: 3
- Bathrooms: 2
- Full bathrooms: 2
- Main level bathrooms: 2
Primary bedroom
- Level: Main
Bedroom 2
- Level: Main
Bedroom 3
- Level: Main
Dining room
- Features: Eating Area
- Level: Main
Kitchen
- Features: Pantry
- Level: Main
Living room
- Level: Main
Heating
- Forced Air
Cooling
- Central Air
Appliances
- Included: Free-Standing Range, Free-Standing Refrigerator, Washer/Dryer, Gas Water Heater
Features
- Ceiling Fan(s), Eat-in Kitchen, Pantry
- Windows: Double Pane Windows, Vinyl Frames
- Basement: Crawl Space
- Number of fireplaces: 1
- Fireplace features: Gas
Interior area
- Total structure area: 1,100
- Total interior livable area: 1,100 sqft
Property
Parking
- Parking features: Driveway, Off Street
- Has uncovered spaces: Yes
Accessibility
- Accessibility features: Bathroom Cabinets, Kitchen Cabinets, Main Floor Bedroom Bath, One Level, Utility Room On Main, Walkin Shower, Accessibility
Features
- Levels: One
- Stories: 1
- Patio & porch: Porch
- Exterior features: Garden, Yard
- Fencing: Fenced
- Has view: Yes
- View description: City
Lot
- Size: 7,405 sqft
- Features: Level, SqFt 7000 to 9999
Details
- Additional structures: Outbuilding
- Parcel number: 115179
- Zoning: R2
Construction
Type & style
- Home type: SingleFamily
- Property subtype: Residential, Single Family Residence
Materials
- Vinyl Siding
- Foundation: Concrete Perimeter
- Roof: Composition
Condition
- Resale
- New construction: No
- Year built: 1946
Utilities & green energy
- Gas: Gas
- Sewer: Public Sewer
- Water: Public
- Utilities for property: Cable Connected
Community & neighborhood
Location
- Region: Pendleton
Other
Other facts
- Listing terms: Cash,Conventional,FHA,USDA Loan,VA Loan
- Road surface type: Paved
Price history
| Date | Event | Price |
|---|---|---|
| 9/9/2025 | Sold | $264,900-2.6%$241/sqft |
Source: | ||
| 8/9/2025 | Pending sale | $272,000$247/sqft |
Source: | ||
| 6/26/2025 | Listed for sale | $272,000$247/sqft |
Source: | ||
Public tax history
| Year | Property taxes | Tax assessment |
|---|---|---|
| 2024 | $2,009 +5.4% | $108,470 +6.1% |
| 2022 | $1,907 +2.5% | $102,260 +3% |
| 2021 | $1,860 +3.5% | $99,290 +3% |
Find assessor info on the county website
Neighborhood: 97801
Nearby schools
GreatSchools rating
- 2/10Sherwood Heights Elementary SchoolGrades: K-5Distance: 0.1 mi
- 5/10Sunridge Middle SchoolGrades: 6-8Distance: 1.4 mi
- 5/10Pendleton High SchoolGrades: 9-12Distance: 1.5 mi
Schools provided by the listing agent
- Elementary: Sherwood Hts
- Middle: Sunridge
- High: Pendleton
Source: RMLS (OR). This data may not be complete. We recommend contacting the local school district to confirm school assignments for this home.

Get pre-qualified for a loan
At Zillow Home Loans, we can pre-qualify you in as little as 5 minutes with no impact to your credit score.An equal housing lender. NMLS #10287.

