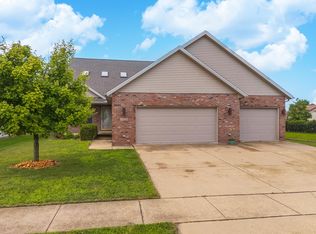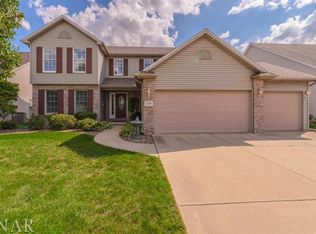Closed
$455,000
3107 Sable Oaks Rd, Bloomington, IL 61704
5beds
4,369sqft
Single Family Residence
Built in 2002
10,150 Square Feet Lot
$461,300 Zestimate®
$104/sqft
$3,135 Estimated rent
Home value
$461,300
$429,000 - $498,000
$3,135/mo
Zestimate® history
Loading...
Owner options
Explore your selling options
What's special
Experience vacation every day in this gorgeous 5 Bedrooms, (Main Floor Primary), 3.5 Bath home on the water with a city park view and close to Constitution Trail! Great views of the lake from most all rooms - especially the 4 Seasons room with cathedral ceilings, the huge screened in porch or patio! Great Kitchen with solid surface tops, SS appliances, Island and Breakfast Bar. 9' ceiling in Kitchen and dining room open to 2 story vaulted Great Room. Large main floor primary suite with walk in closet, private bath featuring double bowl vanity, whirlpool tub and separate shower. Full finished basement with large, tiled area for game room, plus a large, carpeted family room/TV area, and a guest bedroom and full bath. this home has tons of exceptional storage and extra deep 3 car garage! Newer mechanicals and new roof in 2020 per previous listing. This home has everything you could ask for and shows like a dream! Electronic audio and video recording on premises.
Zillow last checked: 8 hours ago
Listing updated: November 10, 2025 at 08:31am
Listing courtesy of:
Madonna Epperson, GRI 309-275-1248,
Coldwell Banker Real Estate Group
Bought with:
Ryan Leake
Keller Williams Revolution
Source: MRED as distributed by MLS GRID,MLS#: 12406012
Facts & features
Interior
Bedrooms & bathrooms
- Bedrooms: 5
- Bathrooms: 4
- Full bathrooms: 3
- 1/2 bathrooms: 1
Primary bedroom
- Features: Flooring (Carpet), Bathroom (Full)
- Level: Main
- Area: 210 Square Feet
- Dimensions: 15X14
Bedroom 2
- Features: Flooring (Carpet)
- Level: Second
- Area: 180 Square Feet
- Dimensions: 15X12
Bedroom 3
- Features: Flooring (Carpet)
- Level: Second
- Area: 132 Square Feet
- Dimensions: 12X11
Bedroom 4
- Features: Flooring (Carpet)
- Level: Second
- Area: 182 Square Feet
- Dimensions: 13X14
Bedroom 5
- Features: Flooring (Carpet)
- Level: Basement
- Area: 144 Square Feet
- Dimensions: 12X12
Dining room
- Features: Flooring (Ceramic Tile)
- Level: Main
- Area: 195 Square Feet
- Dimensions: 15X13
Family room
- Features: Flooring (Carpet)
- Level: Main
- Area: 255 Square Feet
- Dimensions: 17X15
Kitchen
- Features: Kitchen (Eating Area-Breakfast Bar, Island, Pantry-Closet, Pantry, SolidSurfaceCounter), Flooring (Ceramic Tile)
- Level: Main
- Area: 195 Square Feet
- Dimensions: 15X13
Laundry
- Features: Flooring (Ceramic Tile)
- Level: Main
- Area: 64 Square Feet
- Dimensions: 8X8
Sun room
- Features: Flooring (Carpet)
- Level: Main
- Area: 255 Square Feet
- Dimensions: 17X15
Heating
- Natural Gas
Cooling
- Central Air
Appliances
- Included: Range, Microwave, Dishwasher, Refrigerator, Disposal, Stainless Steel Appliance(s)
- Laundry: Main Level, Gas Dryer Hookup, Electric Dryer Hookup, Sink
Features
- Vaulted Ceiling(s), 1st Floor Bedroom, 1st Floor Full Bath, Walk-In Closet(s), Dining Combo, Pantry, Quartz Counters
- Basement: Partially Finished,Full
- Number of fireplaces: 1
- Fireplace features: Great Room
Interior area
- Total structure area: 4,369
- Total interior livable area: 4,369 sqft
- Finished area below ground: 1,400
Property
Parking
- Total spaces: 3
- Parking features: Garage Owned, Attached, Garage
- Attached garage spaces: 3
Accessibility
- Accessibility features: No Disability Access
Features
- Stories: 1
- Has view: Yes
- View description: Back of Property
- Water view: Back of Property
Lot
- Size: 10,150 sqft
- Dimensions: 70X145
Details
- Parcel number: 2112402008
- Special conditions: None
Construction
Type & style
- Home type: SingleFamily
- Architectural style: Traditional
- Property subtype: Single Family Residence
Materials
- Vinyl Siding, Brick
Condition
- New construction: No
- Year built: 2002
Utilities & green energy
- Electric: Circuit Breakers, 200+ Amp Service
- Sewer: Public Sewer
- Water: Public
Community & neighborhood
Community
- Community features: Park, Lake, Water Rights, Curbs, Sidewalks, Street Lights, Street Paved
Location
- Region: Bloomington
- Subdivision: Gaelic Place
HOA & financial
HOA
- Services included: None
Other
Other facts
- Has irrigation water rights: Yes
- Listing terms: Conventional
- Ownership: Fee Simple
Price history
| Date | Event | Price |
|---|---|---|
| 11/10/2025 | Sold | $455,000-5.2%$104/sqft |
Source: | ||
| 9/3/2025 | Contingent | $479,900$110/sqft |
Source: | ||
| 8/14/2025 | Listed for sale | $479,900+12.7%$110/sqft |
Source: | ||
| 7/25/2022 | Sold | $426,000+9.3%$98/sqft |
Source: | ||
| 6/23/2022 | Pending sale | $389,900$89/sqft |
Source: | ||
Public tax history
| Year | Property taxes | Tax assessment |
|---|---|---|
| 2024 | $10,781 +23.7% | $138,964 +26% |
| 2023 | $8,715 +6.9% | $110,276 +14.9% |
| 2022 | $8,154 +2.6% | $95,938 +2.6% |
Find assessor info on the county website
Neighborhood: 61704
Nearby schools
GreatSchools rating
- 8/10Washington Elementary SchoolGrades: K-5Distance: 2.6 mi
- 2/10Bloomington Jr High SchoolGrades: 6-8Distance: 2.9 mi
- 3/10Bloomington High SchoolGrades: 9-12Distance: 2.8 mi
Schools provided by the listing agent
- Elementary: Washington Elementary
- Middle: Bloomington Jr High School
- High: Bloomington High School
- District: 87
Source: MRED as distributed by MLS GRID. This data may not be complete. We recommend contacting the local school district to confirm school assignments for this home.

Get pre-qualified for a loan
At Zillow Home Loans, we can pre-qualify you in as little as 5 minutes with no impact to your credit score.An equal housing lender. NMLS #10287.

