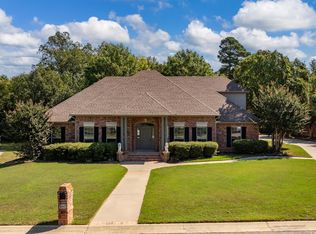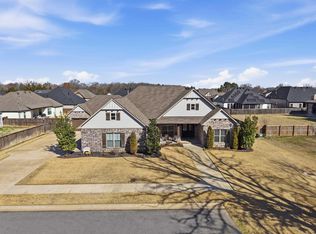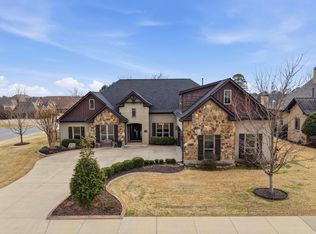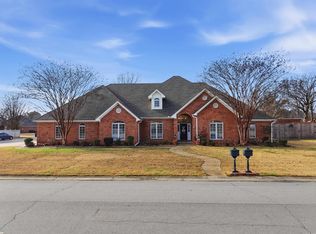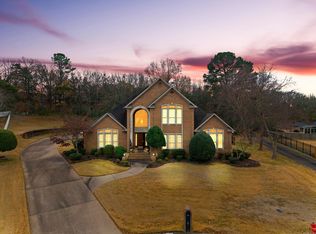This house has it all!! Beautiful home! Formal living room with wood-burning fireplace and mantel imported from France. Formal dining room. Den with wood-burning fireplace. Fabulous game room with wet bar. Kitchen has stainless appliances, granite countertop large island, and overlooks the large in-ground pool and pool house. Pool house has a full kitchen, game room/living room, and full bath with a steam shower. Beautifully landscaped on 3/4 of acre in the middle of Conway. See the detail sheet for all the extras!
Contingent
Price cut: $60K (1/10)
$699,000
3107 Stermer Rd, Conway, AR 72034
4beds
4,920sqft
Est.:
Single Family Residence
Built in 1994
0.75 Acres Lot
$686,300 Zestimate®
$142/sqft
$-- HOA
What's special
Pool houseLarge in-ground poolFabulous game roomWet barMantel imported from franceWood-burning fireplaceFormal dining room
- 194 days |
- 2,059 |
- 98 |
Likely to sell faster than
Zillow last checked: 8 hours ago
Listing updated: January 21, 2026 at 09:57am
Listed by:
Kelli Small 501-472-8399,
ERA TEAM Real Estate 501-327-6731
Source: CARMLS,MLS#: 25032838
Facts & features
Interior
Bedrooms & bathrooms
- Bedrooms: 4
- Bathrooms: 4
- Full bathrooms: 3
- 1/2 bathrooms: 1
Rooms
- Room types: Formal Living Room, Den/Family Room, Office/Study, Game Room
Dining room
- Features: Separate Dining Room, Breakfast Bar
Heating
- Natural Gas
Cooling
- Electric
Appliances
- Included: Built-In Range, Double Oven, Microwave, Surface Range, Dishwasher, Disposal, Refrigerator, Plumbed For Ice Maker, Bar Fridge, Oven, Convection Oven, Gas Water Heater
- Laundry: Washer Hookup, Electric Dryer Hookup, Laundry Chute, Laundry Room
Features
- Wet Bar, Walk-In Closet(s), Balcony/Loft, Built-in Features, Ceiling Fan(s), Walk-in Shower, Breakfast Bar, Granite Counters, Pantry, Guest Bedroom Apart, 3 Bedrooms Same Level
- Flooring: Carpet, Wood, Tile
- Number of fireplaces: 2
- Fireplace features: Woodburning-Site-Built, Gas Logs Present, Two
Interior area
- Total structure area: 4,920
- Total interior livable area: 4,920 sqft
Property
Parking
- Total spaces: 3
- Parking features: Garage, Three Car, Garage Door Opener, Garage Faces Side
- Has garage: Yes
Features
- Levels: Two
- Stories: 2
- Patio & porch: Patio, Deck, Porch
- Exterior features: Rain Gutters, Storm Cellar
- Has private pool: Yes
- Pool features: In Ground
- Has spa: Yes
- Spa features: Hot Tub/Spa, Whirlpool/Hot Tub/Spa
- Fencing: Full,Wrought Iron
Lot
- Size: 0.75 Acres
- Dimensions: 150 x 229 x 151 x 210
- Features: Level, Extra Landscaping, Subdivided, Lawn Sprinkler
Details
- Additional structures: ADU Baths: 1, ADU Square Feet: 800
- Parcel number: 71112206010
Construction
Type & style
- Home type: SingleFamily
- Architectural style: Traditional
- Property subtype: Single Family Residence
Materials
- Brick
- Foundation: Slab
- Roof: Shingle
Condition
- New construction: No
- Year built: 1994
Utilities & green energy
- Electric: Electric-Co-op
- Gas: Gas-Natural
- Sewer: Public Sewer
- Water: Public
- Utilities for property: Natural Gas Connected
Community & HOA
Community
- Security: Safe/Storm Room
- Subdivision: West Ridge
HOA
- Has HOA: No
Location
- Region: Conway
Financial & listing details
- Price per square foot: $142/sqft
- Tax assessed value: $982,700
- Annual tax amount: $7,064
- Date on market: 8/16/2025
- Listing terms: VA Loan,FHA,Conventional,Cash
- Road surface type: Paved
Estimated market value
$686,300
$652,000 - $721,000
$3,006/mo
Price history
Price history
| Date | Event | Price |
|---|---|---|
| 1/10/2026 | Price change | $699,000-7.9%$142/sqft |
Source: | ||
| 9/13/2025 | Price change | $759,000-6.3%$154/sqft |
Source: | ||
| 8/16/2025 | Listed for sale | $810,000+20.9%$165/sqft |
Source: | ||
| 9/29/2017 | Sold | $670,000-4.3%$136/sqft |
Source: | ||
| 7/28/2017 | Listed for sale | $699,900+7.7%$142/sqft |
Source: Rector Phillips Morse #17022583 Report a problem | ||
| 5/31/2016 | Sold | $650,000+68.2%$132/sqft |
Source: Public Record Report a problem | ||
| 9/6/2011 | Sold | $386,535+39.5%$79/sqft |
Source: Agent Provided Report a problem | ||
| 6/29/2005 | Sold | $277,000$56/sqft |
Source: Public Record Report a problem | ||
Public tax history
Public tax history
| Year | Property taxes | Tax assessment |
|---|---|---|
| 2024 | $6,564 +4.1% | $139,610 +5% |
| 2023 | $6,303 +4% | $132,960 +4.5% |
| 2022 | $6,060 +5.1% | $127,180 +4.8% |
| 2021 | $5,768 +5.3% | $121,400 +5% |
| 2020 | $5,475 | $115,620 |
| 2019 | $5,475 -0.5% | $115,620 |
| 2018 | $5,500 | $115,620 |
| 2017 | $5,500 | $115,620 |
| 2016 | $5,500 | $115,620 -2.9% |
| 2015 | $5,500 -8.8% | $119,130 |
| 2014 | $6,028 +2.2% | $119,130 |
| 2013 | $5,897 | $119,130 |
| 2012 | -- | $119,130 |
| 2011 | -- | $119,130 -2.7% |
| 2010 | -- | $122,420 |
| 2009 | -- | $122,420 +28.2% |
| 2008 | -- | $95,500 |
| 2007 | -- | $95,500 |
| 2006 | -- | $95,500 +8.7% |
| 2005 | -- | $87,890 |
| 2004 | -- | $87,890 |
| 2003 | -- | $87,890 +12.3% |
| 2002 | -- | $78,290 |
| 2001 | -- | $78,290 |
Find assessor info on the county website
BuyAbility℠ payment
Est. payment
$3,547/mo
Principal & interest
$3262
Property taxes
$285
Climate risks
Neighborhood: 72034
Nearby schools
GreatSchools rating
- 6/10Marguerite Vann Elementary SchoolGrades: K-4Distance: 0.5 mi
- 7/10Carl Stuart Middle SchoolGrades: 5-7Distance: 0.5 mi
- 5/10Conway High WestGrades: 10-12Distance: 1.8 mi
