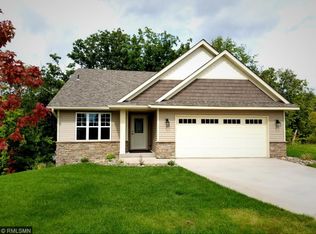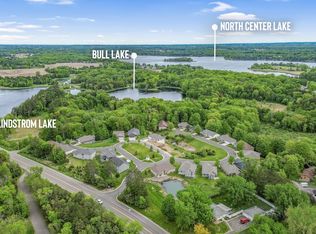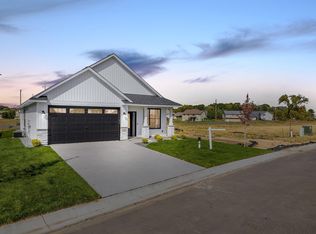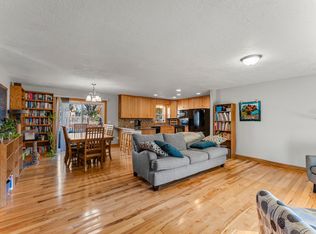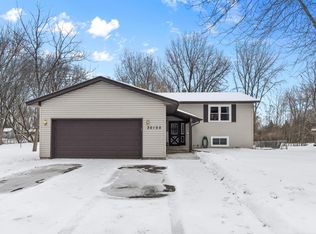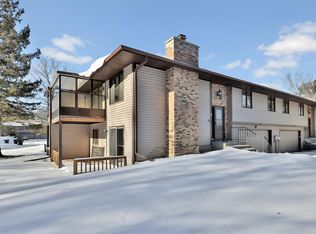Beautiful single family detached townhome community in the heart of Lindstrom, MN - Main Level living with Room to Grow! Nestled in the heart of Lindstrom, this charming home offers convenient all main level living with a smart, split-bedroom layout that provides added privacy. Featuring two bedrooms and two bathrooms, it's designed for comfort and ease.
The eat-in kitchen shines with granite countertops, warm mocha cabinetry, crisp white trim-work, stainless steel appliances, and a large center island-ideal for cooking and gathering. Natural light fills the home with grand Thermo-Tech windows all throughout.
The spacious great room invites you to sit by the fireplace, perfect for cozy evenings and entertaining guests.
The primary suite includes a generous walk-in closet and a large ensuite bathroom, offering a private retreat at the end of the day.
Downstairs, the unfinished basement provides an exciting opportunity of build equity-finish it to add two additional bedrooms and more living space to truly make it your own.
Enjoy nature and community with walking paths that connect you to Bull Lake, Allemansratt Park, local restaurants, and more. Located just 45 miles from downtown Minneapolis or Saint Paul, this home blends small-town charm with easy access to urban amenities.
Active
Price cut: $20K (1/18)
$379,000
31079 Magnolia Ridge Way, Lindstrom, MN 55045
2beds
1,502sqft
Est.:
Townhouse Detached
Built in 2025
3,397.68 Square Feet Lot
$378,800 Zestimate®
$252/sqft
$245/mo HOA
What's special
Large center islandSmart split-bedroom layoutTwo bathroomsMain level livingSpacious great roomGrand thermo-tech windowsPrimary suite
- 92 days |
- 516 |
- 10 |
Zillow last checked: 8 hours ago
Listing updated: January 18, 2026 at 09:47am
Listed by:
Heather Fritch 612-800-2119,
RE/MAX Results
Source: NorthstarMLS as distributed by MLS GRID,MLS#: 6821280
Tour with a local agent
Facts & features
Interior
Bedrooms & bathrooms
- Bedrooms: 2
- Bathrooms: 2
- Full bathrooms: 1
- 3/4 bathrooms: 1
Bedroom
- Level: Main
- Area: 221 Square Feet
- Dimensions: 13x17
Bedroom 2
- Level: Main
- Area: 108 Square Feet
- Dimensions: 9x12
Primary bathroom
- Level: Main
- Area: 143 Square Feet
- Dimensions: 11x13
Bathroom
- Level: Main
- Area: 40 Square Feet
- Dimensions: 8x5
Dining room
- Level: Main
- Area: 99 Square Feet
- Dimensions: 11x9
Foyer
- Level: Main
- Area: 66 Square Feet
- Dimensions: 6x11
Great room
- Level: Main
- Area: 273 Square Feet
- Dimensions: 13x21
Kitchen
- Level: Main
- Area: 143 Square Feet
- Dimensions: 13x11
Laundry
- Level: Main
- Area: 88 Square Feet
- Dimensions: 11x8
Other
- Level: Main
- Area: 35 Square Feet
- Dimensions: 7x5
Porch
- Level: Main
- Area: 80 Square Feet
- Dimensions: 16x5
Heating
- Forced Air, Fireplace(s)
Cooling
- Central Air
Appliances
- Included: Dishwasher, Microwave, Range, Refrigerator, Stainless Steel Appliance(s)
- Laundry: Main Level, Sink
Features
- Basement: Daylight,Full,Concrete,Unfinished
- Number of fireplaces: 1
- Fireplace features: Living Room
Interior area
- Total structure area: 1,502
- Total interior livable area: 1,502 sqft
- Finished area above ground: 1,502
- Finished area below ground: 0
Property
Parking
- Total spaces: 2
- Parking features: Attached, Asphalt, Garage Door Opener
- Attached garage spaces: 2
- Has uncovered spaces: Yes
- Details: Garage Dimensions (22x22)
Accessibility
- Accessibility features: Doors 36"+, No Stairs External
Features
- Levels: One
- Stories: 1
- Patio & porch: Front Porch
- Waterfront features: Pond
Lot
- Size: 3,397.68 Square Feet
- Dimensions: 71 x 46
- Features: Sod Included in Price
Details
- Foundation area: 2040
- Parcel number: 150060881
- Zoning description: Residential-Single Family
Construction
Type & style
- Home type: Townhouse
- Property subtype: Townhouse Detached
Materials
- Roof: Age 8 Years or Less,Architectural Shingle,Pitched
Condition
- New construction: Yes
- Year built: 2025
Details
- Builder name: GATEWAY HOMES
Utilities & green energy
- Gas: Natural Gas
- Sewer: City Sewer/Connected
- Water: City Water/Connected
Community & HOA
Community
- Subdivision: The Ridges
HOA
- Has HOA: Yes
- Amenities included: In-Ground Sprinkler System
- Services included: Lawn Care, Other, Maintenance Grounds, Professional Mgmt, Snow Removal
- HOA fee: $245 monthly
- HOA name: The Ridges HOA
- HOA phone: 651-213-3112
Location
- Region: Lindstrom
Financial & listing details
- Price per square foot: $252/sqft
- Annual tax amount: $598
- Date on market: 11/24/2025
- Cumulative days on market: 217 days
- Road surface type: Paved
Estimated market value
$378,800
$360,000 - $398,000
$2,389/mo
Price history
Price history
| Date | Event | Price |
|---|---|---|
| 1/18/2026 | Price change | $379,000-5%$252/sqft |
Source: | ||
| 11/24/2025 | Price change | $399,000-5%$266/sqft |
Source: | ||
| 5/29/2025 | Listed for sale | $419,900-2.3%$280/sqft |
Source: | ||
| 5/5/2025 | Listing removed | $429,900$286/sqft |
Source: | ||
| 10/7/2024 | Listed for sale | $429,900-2.3%$286/sqft |
Source: | ||
| 6/26/2024 | Listing removed | -- |
Source: | ||
| 6/26/2023 | Listed for sale | $439,900$293/sqft |
Source: | ||
Public tax history
Public tax history
Tax history is unavailable.BuyAbility℠ payment
Est. payment
$2,390/mo
Principal & interest
$1791
Property taxes
$354
HOA Fees
$245
Climate risks
Neighborhood: 55045
Nearby schools
GreatSchools rating
- NAChisago Lakes Elementary SchoolGrades: PK-1Distance: 3.3 mi
- 8/10Chisago Lakes Middle SchoolGrades: 6-8Distance: 1 mi
- 9/10Chisago Lakes Senior High SchoolGrades: 9-12Distance: 1.6 mi
