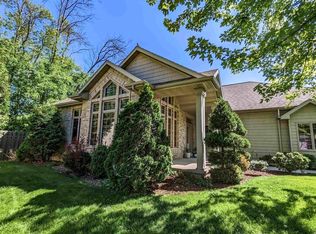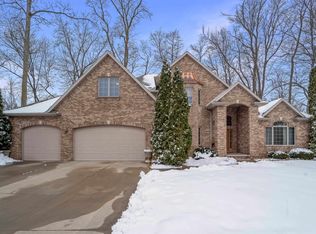Sold
$554,000
3108 E Canvasback Ln, Appleton, WI 54913
4beds
3,034sqft
Single Family Residence
Built in 2002
0.28 Acres Lot
$622,300 Zestimate®
$183/sqft
$2,526 Estimated rent
Home value
$622,300
$591,000 - $653,000
$2,526/mo
Zestimate® history
Loading...
Owner options
Explore your selling options
What's special
This stunningly elegant former parade home is situated on a beautiful lot in highly sought after North Appleton subdivision. Walking in you'll notice many unique details like coved ceilings, arched entry ways, vaulted and tray ceilings. Gorgeous maple trim and cabinetry! 20 ft Soaring ceiling w massive windows & stunning marble fireplace in living rm, sunny 4 season room full of windows and chefs kitchen w/SubZero, Wolf & Bosch appliances, double ovens, granite counter tops, pantry & wet bar. Upstairs is a large beautiful master ensuite w/ french doors, tray ceiling, 3 other bedrooms -2 w/ lovely maple built in desk & the Laundry rm for convenience. Garage is tandem/ 2nd stall is 43 ft deep w/basement access! Newer roof, AC and Water heater and more. A Must See! Ideal closing 9/1.
Zillow last checked: 8 hours ago
Listing updated: October 10, 2024 at 03:01am
Listed by:
Listing Maintenance 920-993-7007,
Coldwell Banker Real Estate Group
Bought with:
Ann-Marie Helmbrecht
Coldwell Banker Real Estate Group
Source: RANW,MLS#: 50273816
Facts & features
Interior
Bedrooms & bathrooms
- Bedrooms: 4
- Bathrooms: 2
- Full bathrooms: 2
- 1/2 bathrooms: 1
Bedroom 1
- Level: Upper
- Dimensions: 18x14
Bedroom 2
- Level: Upper
- Dimensions: 13x11
Bedroom 3
- Level: Upper
- Dimensions: 12x10
Bedroom 4
- Level: Upper
- Dimensions: 14x12
Other
- Level: Main
- Dimensions: 14x13
Kitchen
- Level: Main
- Dimensions: 19x13
Living room
- Level: Main
- Dimensions: 21x18
Other
- Description: Mud Room
- Level: Main
- Dimensions: 12x5
Other
- Description: 4 Season Room
- Level: Main
- Dimensions: 14x13
Other
- Description: Den/Office
- Level: Main
- Dimensions: 13x12
Other
- Description: Foyer
- Level: Main
- Dimensions: 11x7
Heating
- Forced Air
Cooling
- Forced Air, Central Air, Whole House Fan
Appliances
- Included: Dishwasher, Disposal, Microwave, Range, Refrigerator, Water Softener Owned
Features
- At Least 1 Bathtub, Breakfast Bar, Cable Available, Central Vacuum, High Speed Internet, Kitchen Island, Pantry, Formal Dining, Smart Home
- Flooring: Wood/Simulated Wood Fl
- Basement: 8Ft+ Ceiling,Full,Radon Mitigation System,Bath/Stubbed,Sump Pump
- Number of fireplaces: 1
- Fireplace features: One, Gas
Interior area
- Total interior livable area: 3,034 sqft
- Finished area above ground: 3,034
- Finished area below ground: 0
Property
Parking
- Total spaces: 3
- Parking features: Attached, Basement, Garage Door Opener, Tandem
- Attached garage spaces: 3
Features
- Patio & porch: Patio
- Has spa: Yes
- Spa features: Bath
Lot
- Size: 0.28 Acres
- Features: Cul-De-Sac, Rural - Subdivision
Details
- Parcel number: 311730015
- Zoning: Residential
- Special conditions: Arms Length
- Other equipment: Air Exchanger System, Air Purifier
Construction
Type & style
- Home type: SingleFamily
- Architectural style: Contemporary
- Property subtype: Single Family Residence
Materials
- Brick, Stone, Stucco, Vinyl Siding
- Foundation: Poured Concrete
Condition
- New construction: No
- Year built: 2002
Utilities & green energy
- Sewer: Public Sewer
- Water: Public
Community & neighborhood
Location
- Region: Appleton
- Subdivision: Nesting Meadows
Price history
| Date | Event | Price |
|---|---|---|
| 10/24/2024 | Listing removed | $624,900$206/sqft |
Source: | ||
| 9/28/2024 | Price change | $624,900-2.3%$206/sqft |
Source: RANW #50297833 Report a problem | ||
| 9/12/2024 | Listed for sale | $639,900+15.5%$211/sqft |
Source: RANW #50297833 Report a problem | ||
| 7/10/2023 | Sold | $554,000-0.9%$183/sqft |
Source: RANW #50273816 Report a problem | ||
| 7/10/2023 | Pending sale | $559,000$184/sqft |
Source: RANW #50273816 Report a problem | ||
Public tax history
| Year | Property taxes | Tax assessment |
|---|---|---|
| 2024 | $7,886 -5% | $526,200 |
| 2023 | $8,304 +0.1% | $526,200 +35.1% |
| 2022 | $8,294 +2.4% | $389,600 |
Find assessor info on the county website
Neighborhood: 54913
Nearby schools
GreatSchools rating
- 9/10Huntley Elementary SchoolGrades: PK-6Distance: 2.4 mi
- 6/10Classical SchoolGrades: K-8Distance: 2.4 mi
- 7/10North High SchoolGrades: 9-12Distance: 0.6 mi
Schools provided by the listing agent
- Elementary: Huntley
- High: Appleton North
Source: RANW. This data may not be complete. We recommend contacting the local school district to confirm school assignments for this home.

Get pre-qualified for a loan
At Zillow Home Loans, we can pre-qualify you in as little as 5 minutes with no impact to your credit score.An equal housing lender. NMLS #10287.

