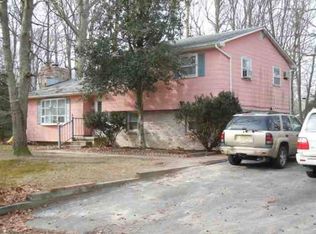Sold for $595,000 on 08/29/25
$595,000
3108 Hemlock Rd, Cape May, NJ 08204
3beds
2,530sqft
Single Family Residence
Built in 1971
0.36 Acres Lot
$607,600 Zestimate®
$235/sqft
$2,751 Estimated rent
Home value
$607,600
$541,000 - $681,000
$2,751/mo
Zestimate® history
Loading...
Owner options
Explore your selling options
What's special
Welcome to 3108 Hemlock Road, a beautifully updated 3-bedroom, 3-bath home in a quiet neighborhood. Recent renovations blend modern style with classic charm, creating an inviting space for relaxation and entertaining. As you enter, a cozy den with a wood-burning fireplace welcomes you. To the left, the hallway leads to two spacious bedrooms with a shared hall bath, while the master suite at the end features a newly renovated ensuite with a glassless, tiled shower and a water closet. The open-concept living area, anchored by a gas fireplace, combines the living room, dining area, and kitchen with stainless steel appliances, granite countertops, and ample storage. Sliding doors from the dining area open to a private outdoor retreat with a heated detached garage. The laundry/utility room leads into a versatile family room, complete with a wet bar, seating area, and a full bath with outdoor access—perfect for hosting guests. Conveniently located near local attractions, shopping, dining, and just a short drive to Cape May, Wildwood, and the Bayside of Lower Township. Schedule a showing today!
Zillow last checked: 8 hours ago
Listing updated: August 29, 2025 at 10:39am
Listed by:
Connor Eckel 609-741-9661,
deSatnick Real Estate LLC - Cape May,
Abigail Nagel 609-408-3739,
deSatnick Real Estate LLC - Lower Township
Bought with:
Nicholas Arena
HOMESTEAD REAL ESTATE CO. INC.
Source: CMCAOR,MLS#: 251626
Facts & features
Interior
Bedrooms & bathrooms
- Bedrooms: 3
- Bathrooms: 3
- Full bathrooms: 3
Heating
- Natural Gas
Cooling
- Central Air
Appliances
- Included: Range, Refrigerator, Washer, Dryer, Dishwasher, Gas Water Heater
- Laundry: Laundry Room
Features
- Bar, Cathedral Ceiling(s), Storage, Walk-In Closet(s), Eat-in Kitchen
- Flooring: Wood, Vinyl
- Basement: Crawl Space
- Has fireplace: Yes
- Fireplace features: Gas, Wood Burning
Interior area
- Total structure area: 2,530
- Total interior livable area: 2,530 sqft
Property
Parking
- Parking features: Garage, Detached, Heated Garage, Asphalt
- Has garage: Yes
- Has uncovered spaces: Yes
Features
- Patio & porch: Porch
- Has private pool: Yes
- Pool features: Above Ground
- Frontage length: 120
Lot
- Size: 0.36 Acres
- Dimensions: 120 x 130
- Features: Interior Lot
Details
- Parcel number: 05004944300018
Construction
Type & style
- Home type: SingleFamily
- Architectural style: Ranch
- Property subtype: Single Family Residence
Condition
- New construction: No
- Year built: 1971
Utilities & green energy
- Sewer: City
- Water: Well
Community & neighborhood
Location
- Region: Cape May
Price history
| Date | Event | Price |
|---|---|---|
| 8/29/2025 | Sold | $595,000$235/sqft |
Source: | ||
| 8/6/2025 | Contingent | $595,000$235/sqft |
Source: | ||
| 6/24/2025 | Listed for sale | $595,000$235/sqft |
Source: | ||
| 6/13/2025 | Contingent | $595,000$235/sqft |
Source: | ||
| 6/5/2025 | Listed for sale | $595,000+456.1%$235/sqft |
Source: | ||
Public tax history
| Year | Property taxes | Tax assessment |
|---|---|---|
| 2025 | $4,991 | $254,500 |
| 2024 | $4,991 -1.9% | $254,500 |
| 2023 | $5,087 +6.3% | $254,500 |
Find assessor info on the county website
Neighborhood: 08204
Nearby schools
GreatSchools rating
- NADavid C. Douglass Memorial SchoolGrades: PK-KDistance: 0.7 mi
- 4/10Richard M Teitelman SchoolGrades: 7-8Distance: 2.3 mi
- 5/10Lower Cape May Reg High SchoolGrades: 9-12Distance: 2.3 mi

Get pre-qualified for a loan
At Zillow Home Loans, we can pre-qualify you in as little as 5 minutes with no impact to your credit score.An equal housing lender. NMLS #10287.
Sell for more on Zillow
Get a free Zillow Showcase℠ listing and you could sell for .
$607,600
2% more+ $12,152
With Zillow Showcase(estimated)
$619,752