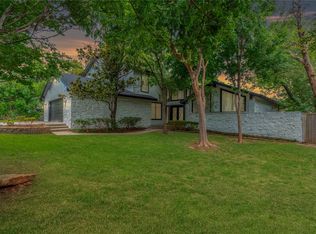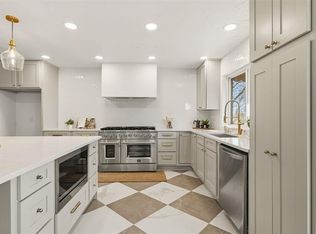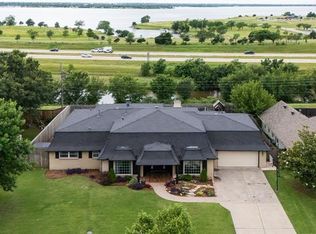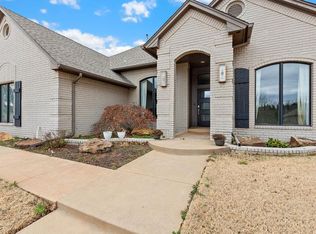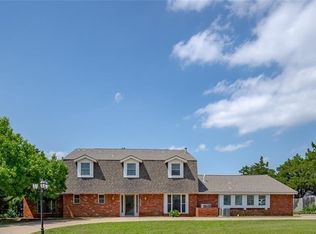Set within the prestigious Quail Creek community of Oklahoma City, this striking residence delivers a seamless fusion of architectural artistry and refined everyday living, just moments from the Kilpatrick Turnpike and Quail Creek Golf & Country Club. Designed for those who appreciate both sophistication and livability, the home showcases soaring ceilings and expansive skylights that flood the interiors with natural light, illuminating rich stonework, sleek concrete finishes, and crisp white trim throughout. Two dramatic stone fireplaces, including a striking double-sided feature, anchor the main living spaces and create an inviting setting for elevated entertaining or relaxed evenings at home. The thoughtfully designed layout flows effortlessly from the updated kitchen with breakfast bar to multiple dining and gathering areas, complemented by custom built-ins, a stylish wet bar, an enclosed sunroom for year-round enjoyment, and a discreet pocket office ideal for today’s flexible lifestyle. The primary suite offers a spa-inspired bath designed with comfort and restoration in mind, while a generous upstairs flex space easily transforms into a media lounge, fitness studio, or creative retreat. Outdoors, mature trees frame a private backyard oasis complete with a designer stone patio and integrated firepit, creating an intimate backdrop for hosting under the Oklahoma sky. Rare additional square footage above the garage provides exciting potential for future customization. With its architectural scale, versatile living spaces, and coveted Quail Creek setting, this residence delivers a true luxury lifestyle experience in the heart of Oklahoma City.
For sale
Price cut: $10K (2/19)
$640,000
3108 Raintree Rd, Oklahoma City, OK 73120
4beds
3,874sqft
Est.:
Single Family Residence
Built in 1976
8,999.5 Square Feet Lot
$620,600 Zestimate®
$165/sqft
$-- HOA
What's special
Designer stone patioIntegrated firepitStylish wet barCustom built-insRich stoneworkCrisp white trim throughoutTwo dramatic stone fireplaces
- 28 days |
- 2,914 |
- 90 |
Zillow last checked: 8 hours ago
Listing updated: February 24, 2026 at 09:59am
Listed by:
Jeni White 405-464-5806,
Redfin,
Michelle Leader 405-693-7317,
Redfin
Source: MLSOK/OKCMAR,MLS#: 1211311
Tour with a local agent
Facts & features
Interior
Bedrooms & bathrooms
- Bedrooms: 4
- Bathrooms: 3
- Full bathrooms: 2
- 1/2 bathrooms: 1
Primary bedroom
- Description: Ceiling Fan,Full Bath,Vaulted Ceiling,Walk In Closet
- Area: 240 Square Feet
- Dimensions: 15 x 16
Bedroom
- Description: Ceiling Fan
- Area: 150 Square Feet
- Dimensions: 10 x 15
Bedroom
- Description: Ceiling Fan
- Area: 121 Square Feet
- Dimensions: 11 x 11
Bedroom
- Description: Ceiling Fan
- Area: 168 Square Feet
- Dimensions: 12 x 14
Bathroom
- Description: Remodeled,Shower,Sitting Area,Skylight,Vaulted Ceiling
- Area: 60 Square Feet
- Dimensions: 6 x 10
Bathroom
- Description: Remodeled,Tub & Shower
- Area: 60 Square Feet
- Dimensions: 6 x 10
Dining room
- Description: Cathedral Ceiling,Ceiling Fan,Hutch,Skylight
- Area: 500 Square Feet
- Dimensions: 20 x 25
Dining room
- Description: Fireplace,Vaulted Ceiling
- Area: 208 Square Feet
- Dimensions: 13 x 16
Dining room
- Description: Eating Space
- Area: 96 Square Feet
- Dimensions: 8 x 12
Kitchen
- Description: Eating Space,Pantry,Remodeled
- Area: 132 Square Feet
- Dimensions: 11 x 12
Living room
- Description: Ceiling Fan,Family,Fireplace,Vaulted Ceiling
- Area: 320 Square Feet
- Dimensions: 16 x 20
Living room
- Description: Fireplace,Formal,Vaulted Ceiling,Wet Bar
- Area: 260 Square Feet
- Dimensions: 13 x 20
Other
- Description: Bookcase,Ceiling Fan,Theater Room,Upper Level,Walk In Closet
- Area: 308 Square Feet
- Dimensions: 14 x 22
Other
- Description: Bookcase
- Area: 144 Square Feet
- Dimensions: 12 x 12
Heating
- Zoned
Cooling
- Zoned
Appliances
- Included: Disposal, Water Heater, Electric Oven, Self Cleaning Oven, Built-In Gas Range
- Laundry: Laundry Room
Features
- Combo Woodwork
- Flooring: Stone, Tile, Wood
- Windows: Window Treatments, Double Pane, Vinyl Frame
- Number of fireplaces: 2
- Fireplace features: Masonry
Interior area
- Total structure area: 3,874
- Total interior livable area: 3,874 sqft
Property
Parking
- Total spaces: 2
- Parking features: Concrete
- Garage spaces: 2
Features
- Levels: One and One Half
- Stories: 1.5
- Patio & porch: Porch, Patio
- Exterior features: Fire Pit
- Has spa: Yes
- Spa features: Spa/Hot Tub
- Fencing: Wood
Lot
- Size: 8,999.5 Square Feet
- Dimensions: 90 x 100
- Features: Interior Lot
Details
- Parcel number: 3108NONERaintree73120
- Special conditions: None
Construction
Type & style
- Home type: SingleFamily
- Architectural style: Modern,Traditional
- Property subtype: Single Family Residence
Materials
- Stone
- Foundation: Slab
- Roof: Composition
Condition
- Year built: 1976
Utilities & green energy
- Utilities for property: Public
Community & HOA
Location
- Region: Oklahoma City
Financial & listing details
- Price per square foot: $165/sqft
- Tax assessed value: $363,494
- Annual tax amount: $3,917
- Date on market: 1/29/2026
Estimated market value
$620,600
$590,000 - $652,000
$2,718/mo
Price history
Price history
| Date | Event | Price |
|---|---|---|
| 2/19/2026 | Price change | $640,000-1.5%$165/sqft |
Source: | ||
| 1/29/2026 | Listed for sale | $650,000+30.9%$168/sqft |
Source: | ||
| 5/6/2023 | Listing removed | -- |
Source: | ||
| 2/10/2023 | Listed for sale | $496,500+64.4%$128/sqft |
Source: | ||
| 9/18/2020 | Sold | $302,000-7.1%$78/sqft |
Source: | ||
| 5/26/2020 | Pending sale | $325,000$84/sqft |
Source: Movers Real Estate Company #911557 Report a problem | ||
| 5/14/2020 | Listed for sale | $325,000+4.8%$84/sqft |
Source: Movers Real Estate Company #911557 Report a problem | ||
| 3/25/2020 | Listing removed | $310,000$80/sqft |
Source: Keller Williams Realty Mulinix #897080 Report a problem | ||
| 3/12/2020 | Price change | $310,000-4.6%$80/sqft |
Source: Keller Williams Realty Mulinix #897080 Report a problem | ||
| 2/6/2020 | Price change | $325,000-5.2%$84/sqft |
Source: Keller Williams Realty Mulinix #897080 Report a problem | ||
| 1/24/2020 | Price change | $343,000-1.7%$89/sqft |
Source: Keller Williams Realty Mulinix #897080 Report a problem | ||
| 10/1/2019 | Price change | $349,000-6.9%$90/sqft |
Source: Metro First Realty #875038 Report a problem | ||
| 7/24/2019 | Price change | $374,900-6.3%$97/sqft |
Source: Metro First Realty #875038 Report a problem | ||
| 7/18/2019 | Listed for sale | $399,900-10.9%$103/sqft |
Source: Metro First Realty #875038 Report a problem | ||
| 6/12/2019 | Listing removed | $449,000$116/sqft |
Source: Metro First Realty #851690 Report a problem | ||
| 5/13/2019 | Price change | $449,000-5.5%$116/sqft |
Source: Metro First Realty #851690 Report a problem | ||
| 4/25/2019 | Price change | $475,000-5%$123/sqft |
Source: Metro First Realty #851690 Report a problem | ||
| 4/1/2019 | Price change | $499,900-5.7%$129/sqft |
Source: Metro First Realty #851690 Report a problem | ||
| 3/28/2019 | Listed for sale | $529,900+92.7%$137/sqft |
Source: Metro First Realty #851690 Report a problem | ||
| 7/1/2008 | Sold | $275,000-5.1%$71/sqft |
Source: | ||
| 5/27/2008 | Price change | $289,900-3.3%$75/sqft |
Source: Homes.com #350883 Report a problem | ||
| 4/26/2008 | Listed for sale | $299,900+29.3%$77/sqft |
Source: Homes.com #350883 Report a problem | ||
| 8/1/2002 | Sold | $232,000$60/sqft |
Source: | ||
Public tax history
Public tax history
| Year | Property taxes | Tax assessment |
|---|---|---|
| 2024 | $4,796 +5.8% | $39,984 +5% |
| 2023 | $4,532 +4.1% | $38,080 +5% |
| 2022 | $4,356 +6.1% | $36,267 +5% |
| 2021 | $4,106 +0.4% | $34,540 +1.9% |
| 2020 | $4,089 +35% | $33,897 +5% |
| 2019 | $3,029 +5% | $32,283 +5% |
| 2018 | $2,885 -18.8% | $30,746 +5% |
| 2017 | $3,552 | $29,281 +5% |
| 2016 | $3,552 +5.6% | $27,887 +5% |
| 2015 | $3,365 +1.5% | $26,559 -3% |
| 2014 | $3,315 | $27,393 +0.4% |
| 2013 | -- | $27,289 -7.9% |
| 2012 | -- | $29,635 -3.4% |
| 2011 | -- | $30,686 -0.6% |
| 2010 | -- | $30,884 +1.9% |
| 2009 | -- | $30,312 -2.3% |
| 2008 | -- | $31,035 +5% |
| 2007 | -- | $29,558 +5% |
| 2006 | -- | $28,151 +5% |
| 2005 | -- | $26,810 -88.5% |
| 2004 | $2,942 | $232,130 +809.1% |
| 2003 | -- | $25,534 +8% |
| 2002 | -- | $23,638 +16.5% |
| 2001 | -- | $20,287 -2.5% |
| 2000 | -- | $20,812 +16.3% |
| 1999 | -- | $17,900 |
Find assessor info on the county website
BuyAbility℠ payment
Est. payment
$3,584/mo
Principal & interest
$3029
Property taxes
$555
Climate risks
Neighborhood: 73120
Nearby schools
GreatSchools rating
- 6/10Angie Debo Elementary SchoolGrades: PK-5Distance: 2 mi
- 6/10Summit Middle SchoolGrades: 6-8Distance: 2.2 mi
- 9/10Santa Fe High SchoolGrades: 9-12Distance: 4.3 mi
Schools provided by the listing agent
- Elementary: Angie Debo ES
- Middle: Summit MS
- High: Santa Fe HS
Source: MLSOK/OKCMAR. This data may not be complete. We recommend contacting the local school district to confirm school assignments for this home.
