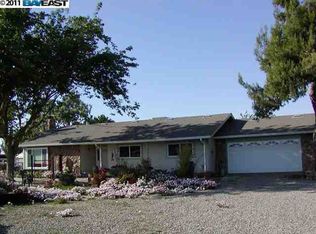Closed
$910,000
31084 S Ahern Rd, Tracy, CA 95304
4beds
2,550sqft
Multi Family, Single Family Residence
Built in 1976
2.08 Acres Lot
$888,400 Zestimate®
$357/sqft
$3,325 Estimated rent
Home value
$888,400
$800,000 - $986,000
$3,325/mo
Zestimate® history
Loading...
Owner options
Explore your selling options
What's special
Looking for a fenced Horse property, multi family estate or mechanics dream? Rare opportunity to own 2 homes on one property . Beautifully upgraded front home is 4 bed, 2 ba, 2550 sf. with newer flooring. The updated kitchen has granite countertops and stainless steel appliances, perfect for hosting family gatherings or entertaining guests. Two fireplaces provide comfort in separate living areas. Bring indoors out with Full Outdoor Kitchen and 36 Bull grill, cozy patios, multiple fruit trees and fully functioning man cave w/power and fans. EQUESTRIAN enthusiasts, while currently not being used for horses, convert 4 car garage to barn with multiple stalls and tack room. Front pasture can set up for arena, double shed workshop for storage. MECHANICS have an additional 4 car garage and double shed workshop. Plenty of room to work on cars, boats, or projects. Large open metal covered storage. Charming, upgraded SECOND UNIT has 3 bed, 1 ba, 1100 sf., perfect for extended family, guests or hobby. Both have new heat pumps, front has whole house fan. Esteemed New Jerusalem and Delta Charter Schools are right behind. Close to Tracy's amenities.
Zillow last checked: 8 hours ago
Listing updated: September 08, 2025 at 10:16am
Listed by:
Nancy Shewmaker DRE #00999418 209-601-3862,
HomeSmart PV & Associates
Bought with:
Nancy Shewmaker, DRE #00999418
HomeSmart PV & Associates
Source: MetroList Services of CA,MLS#: 225046249Originating MLS: MetroList Services, Inc.
Facts & features
Interior
Bedrooms & bathrooms
- Bedrooms: 4
- Bathrooms: 2
- Full bathrooms: 2
Primary bathroom
- Features: Shower Stall(s)
Dining room
- Features: Dining/Family Combo
Kitchen
- Features: Breakfast Area, Granite Counters, Kitchen/Family Combo
Heating
- Central
Cooling
- Ceiling Fan(s), Central Air, Whole House Fan
Appliances
- Included: Free-Standing Refrigerator, Dishwasher, Disposal, Microwave
- Laundry: Laundry Room, Cabinets, Inside Room
Features
- Flooring: Laminate
- Number of fireplaces: 2
- Fireplace features: Living Room, Family Room
Interior area
- Total interior livable area: 2,550 sqft
Property
Parking
- Total spaces: 2
- Parking features: Attached, Guest
- Attached garage spaces: 2
Features
- Stories: 1
- Exterior features: Outdoor Grill, Wet Bar
- Fencing: Fenced
Lot
- Size: 2.08 Acres
- Features: Sprinklers In Front, Landscape Back, Landscape Front, Other
Details
- Additional structures: Cave(s), Second Garage, Guest House, Workshop, Outbuilding
- Zoning description: RUR HMST
- Special conditions: Standard
Construction
Type & style
- Home type: SingleFamily
- Architectural style: Ranch
- Property subtype: Multi Family, Single Family Residence
Materials
- Stucco, Frame, Wood
- Foundation: Raised
- Roof: Tile
Condition
- Year built: 1976
Utilities & green energy
- Sewer: Septic System
- Water: Well
- Utilities for property: Public
Community & neighborhood
Location
- Region: Tracy
Other
Other facts
- Price range: $910K - $910K
- Road surface type: Gravel
Price history
| Date | Event | Price |
|---|---|---|
| 9/5/2025 | Sold | $910,000-17.3%$357/sqft |
Source: MetroList Services of CA #225046249 Report a problem | ||
| 8/20/2025 | Pending sale | $1,100,000$431/sqft |
Source: MetroList Services of CA #225046249 Report a problem | ||
| 7/26/2025 | Price change | $1,100,000-2.2%$431/sqft |
Source: MetroList Services of CA #225046249 Report a problem | ||
| 7/7/2025 | Price change | $1,125,000-6.2%$441/sqft |
Source: MetroList Services of CA #225046249 Report a problem | ||
| 5/2/2025 | Listed for sale | $1,199,950$471/sqft |
Source: MetroList Services of CA #225046249 Report a problem | ||
Public tax history
Tax history is unavailable.
Neighborhood: 95304
Nearby schools
GreatSchools rating
- 4/10New Jerusalem SchoolGrades: 1-8Distance: 0.5 mi
- NADelta Launch CharterGrades: K-12Distance: 0.5 mi
Get a cash offer in 3 minutes
Find out how much your home could sell for in as little as 3 minutes with a no-obligation cash offer.
Estimated market value$888,400
Get a cash offer in 3 minutes
Find out how much your home could sell for in as little as 3 minutes with a no-obligation cash offer.
Estimated market value
$888,400
