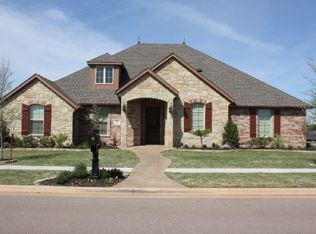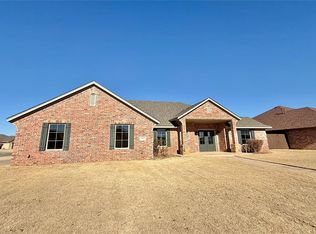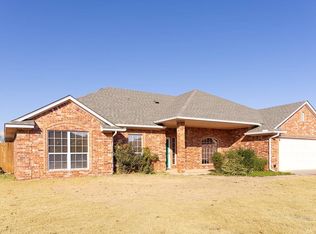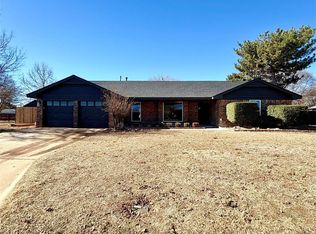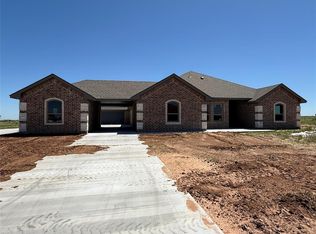3109 Addyson Cir, Altus, OK 73521
Under construction (available May 2026)
Currently being built and ready to move in soon. Reserve today by contacting the builder.
What's special
- 422 |
- 9 |
Zillow last checked: January 15, 2026 at 02:17am
Listing updated: January 15, 2026 at 02:17am
Sheryl Homes, Inc.
Travel times
Schedule tour
Select your preferred tour type — either in-person or real-time video tour — then discuss available options with the builder representative you're connected with.
Facts & features
Interior
Bedrooms & bathrooms
- Bedrooms: 3
- Bathrooms: 4
- Full bathrooms: 3
- 1/2 bathrooms: 1
Heating
- Forced Air
Cooling
- Central Air
Appliances
- Included: Dishwasher, Disposal, Range, Microwave
Interior area
- Total interior livable area: 2,959 sqft
Video & virtual tour
Property
Parking
- Total spaces: 3
- Parking features: Attached
- Attached garage spaces: 3
Features
- Levels: 2.0
- Stories: 2
Lot
- Size: 0.34 Acres
Construction
Type & style
- Home type: SingleFamily
- Property subtype: Single Family Residence
Condition
- New Construction,Under Construction
- New construction: Yes
- Year built: 2025
Details
- Builder name: Sheryl Homes, Inc.
Community & HOA
Community
- Subdivision: Laurel Homes Addition
Location
- Region: Altus
Financial & listing details
- Price per square foot: $219/sqft
- Date on market: 11/15/2025
About the community
View community details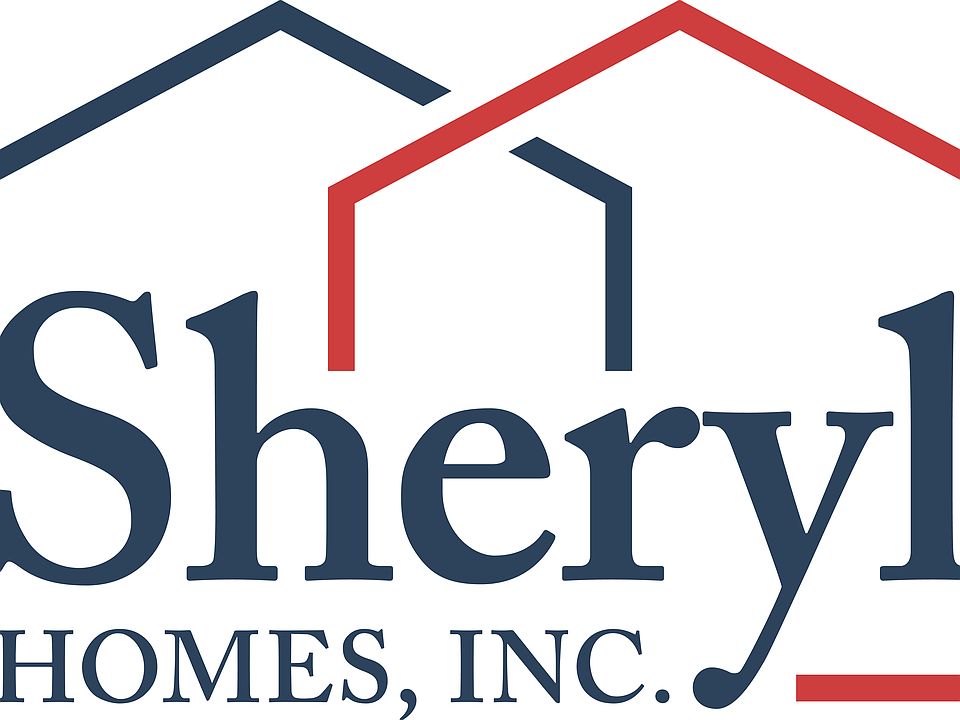
Source: Sheryl Homes, Inc.
2 homes in this community
Available homes
| Listing | Price | Bed / bath | Status |
|---|---|---|---|
Current home: 3109 Addyson Cir | $648,500 | 3 bed / 4 bath | Available May 2026 |
| 3401 Sheryl Ln | $415,000 | 4 bed / 3 bath | Available June 2026 |
Source: Sheryl Homes, Inc.
Contact builder
By pressing Contact builder, you agree that Zillow Group and other real estate professionals may call/text you about your inquiry, which may involve use of automated means and prerecorded/artificial voices and applies even if you are registered on a national or state Do Not Call list. You don't need to consent as a condition of buying any property, goods, or services. Message/data rates may apply. You also agree to our Terms of Use.
Learn how to advertise your homesEstimated market value
$630,700
$599,000 - $662,000
$2,700/mo
Price history
| Date | Event | Price |
|---|---|---|
| 11/15/2025 | Listed for sale | $648,500$219/sqft |
Source: Sheryl Homes, Inc. Report a problem | ||
Public tax history
Monthly payment
Neighborhood: 73521
Nearby schools
GreatSchools rating
- 5/10Altus Elementary SchoolGrades: 3-4Distance: 1.3 mi
- 7/10Altus Junior High SchoolGrades: 7-8Distance: 3.3 mi
- 5/10Altus High SchoolGrades: 9-12Distance: 2.1 mi
