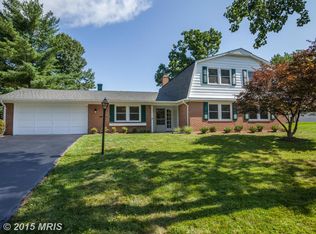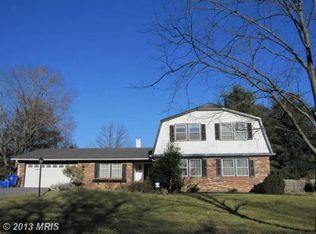Sold for $595,000
$595,000
3109 Birchtree Ln, Silver Spring, MD 20906
4beds
2,190sqft
Single Family Residence
Built in 1970
0.27 Acres Lot
$597,500 Zestimate®
$272/sqft
$3,059 Estimated rent
Home value
$597,500
$550,000 - $651,000
$3,059/mo
Zestimate® history
Loading...
Owner options
Explore your selling options
What's special
Strathmore at Bel Pre - Spacious Four Bedroom Colonial in the sought-after Strathmore at Bel Pre neighborhood. Located on a quiet street in this popular neighborhood, this home includes a spacious Living Room and separate Dining Room, both with hardwood floors, Kitchen with table space, and a Family Room with beautiful brick surround gas fireplace and new flooring. The main level also has an updated powder room off the entry foyer, a laundry room, and access to the two-car garage. The private backyard and deck are located right off the Breakfast area. Upstairs you will find a generous-sized Primary suite which includes a dressing area and full bath. There are three other Bedrooms and an updated shared hall bath. The home offers plenty of space to live, work, and entertain - create a private work space or expand the central living area to suit your needs. Enjoy the community amenities which include an outdoor pool, tennis courts, and playground. Meet your new neighbors at movie night, outdoor concerts, & yard sales. This location is so convenient - close to Glenmont Metro and major transportation routes. Shopping, Dining, and Entertainment are found close by. SELLER OFFERING CREDIT TO BUYER
Zillow last checked: 8 hours ago
Listing updated: August 02, 2025 at 02:36am
Listed by:
Pat Coit 703-585-2522,
Long & Foster Real Estate, Inc.
Bought with:
Michael Wu, 0225071260
Panco Realty Co., LLC
Source: Bright MLS,MLS#: MDMC2175510
Facts & features
Interior
Bedrooms & bathrooms
- Bedrooms: 4
- Bathrooms: 3
- Full bathrooms: 2
- 1/2 bathrooms: 1
- Main level bathrooms: 1
Primary bedroom
- Features: Attached Bathroom, Ceiling Fan(s), Fireplace - Electric, Flooring - HardWood
- Level: Upper
Bedroom 2
- Features: Flooring - HardWood
- Level: Upper
Bedroom 3
- Features: Flooring - HardWood
- Level: Upper
Bedroom 4
- Features: Flooring - HardWood
- Level: Upper
Primary bathroom
- Level: Upper
Bathroom 2
- Level: Upper
Dining room
- Features: Flooring - HardWood
- Level: Main
Family room
- Features: Fireplace - Gas, Flooring - Luxury Vinyl Plank
- Level: Main
Half bath
- Level: Main
Kitchen
- Features: Breakfast Nook, Ceiling Fan(s), Flooring - Luxury Vinyl Plank
- Level: Main
Laundry
- Level: Main
Living room
- Features: Flooring - HardWood
- Level: Main
Heating
- Central, Natural Gas
Cooling
- Central Air, Ceiling Fan(s), Electric
Appliances
- Included: Dishwasher, Disposal, Dryer, Oven, Oven/Range - Electric, Refrigerator, Washer, Gas Water Heater
- Laundry: Main Level, Laundry Room
Features
- Ceiling Fan(s), Kitchen - Table Space
- Flooring: Ceramic Tile, Hardwood, Luxury Vinyl
- Has basement: No
- Number of fireplaces: 1
- Fireplace features: Brick, Glass Doors
Interior area
- Total structure area: 2,190
- Total interior livable area: 2,190 sqft
- Finished area above ground: 2,190
- Finished area below ground: 0
Property
Parking
- Total spaces: 2
- Parking features: Garage Faces Front, Inside Entrance, Attached
- Attached garage spaces: 2
Accessibility
- Accessibility features: None
Features
- Levels: Two
- Stories: 2
- Patio & porch: Deck
- Pool features: Community
Lot
- Size: 0.27 Acres
Details
- Additional structures: Above Grade, Below Grade
- Parcel number: 161301452523
- Zoning: R200
- Special conditions: Standard
Construction
Type & style
- Home type: SingleFamily
- Architectural style: Colonial
- Property subtype: Single Family Residence
Materials
- Frame, Aluminum Siding
- Foundation: Brick/Mortar
Condition
- New construction: No
- Year built: 1970
Utilities & green energy
- Sewer: Public Sewer
- Water: Public
Community & neighborhood
Location
- Region: Silver Spring
- Subdivision: Strathmore At Bel Pre
HOA & financial
HOA
- Has HOA: Yes
- HOA fee: $414 annually
- Amenities included: Pool, Tennis Court(s)
- Association name: STRATHMORE AT BEL PRE
Other
Other facts
- Listing agreement: Exclusive Right To Sell
- Ownership: Fee Simple
Price history
| Date | Event | Price |
|---|---|---|
| 8/1/2025 | Sold | $595,000-2.5%$272/sqft |
Source: | ||
| 7/8/2025 | Contingent | $610,000$279/sqft |
Source: | ||
| 6/21/2025 | Listed for sale | $610,000$279/sqft |
Source: | ||
| 6/16/2025 | Contingent | $610,000$279/sqft |
Source: | ||
| 6/12/2025 | Price change | $610,000-2.4%$279/sqft |
Source: | ||
Public tax history
| Year | Property taxes | Tax assessment |
|---|---|---|
| 2025 | $5,724 +9.2% | $486,200 +6.8% |
| 2024 | $5,242 +7.2% | $455,367 +7.3% |
| 2023 | $4,891 +12.6% | $424,533 +7.8% |
Find assessor info on the county website
Neighborhood: 20906
Nearby schools
GreatSchools rating
- 6/10Strathmore Elementary SchoolGrades: 3-5Distance: 0.3 mi
- 4/10Argyle Middle SchoolGrades: 6-8Distance: 0.9 mi
- 4/10John F. Kennedy High SchoolGrades: 9-12Distance: 1.8 mi
Schools provided by the listing agent
- District: Montgomery County Public Schools
Source: Bright MLS. This data may not be complete. We recommend contacting the local school district to confirm school assignments for this home.

Get pre-qualified for a loan
At Zillow Home Loans, we can pre-qualify you in as little as 5 minutes with no impact to your credit score.An equal housing lender. NMLS #10287.


