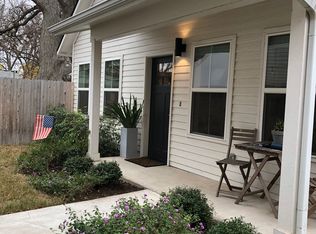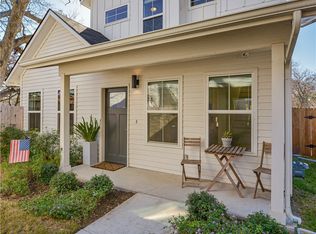House was in remodel process-living room/kitchen wall opened and ceiling raised with new structural cross beams. Sheetrock replaced in entire interior. All electrical wiring, switches and controls replaced along with complete outside electrical box replacement. Interior gutted with subsequent replacement of structure beams and insulation. Bedroom ceilings vaulted to 11’. Original oak floor throughout-need to be sanded and refinished. New carport ceiling and overhang roof installed and new structural beams.
This property is off market, which means it's not currently listed for sale or rent on Zillow. This may be different from what's available on other websites or public sources.

