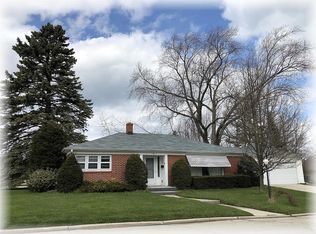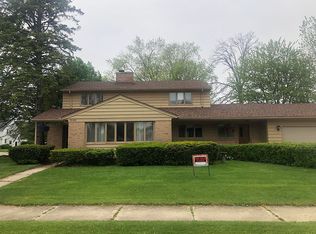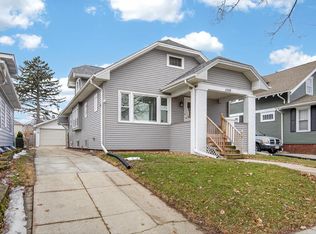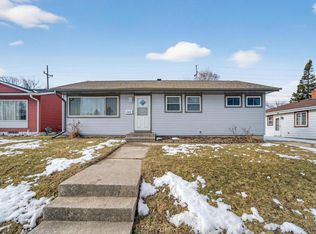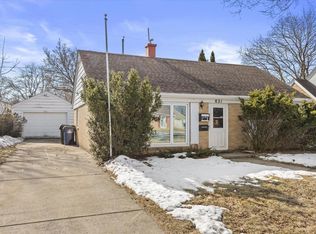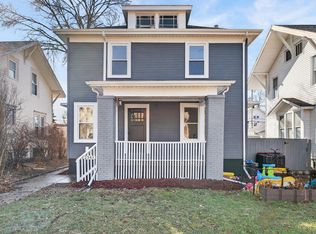Live the lake life without leaving the city! Just blocks from Lake Michigan & the Racine Zoo, this beautifully updated 3-bed ranch blends modern comfort with coastal charm. Step inside to find a gorgeous kitchen, stylish remodeled bath, refinished hardwood floors, and a stunning built-in electric fireplace. Outside, enjoy fresh siding, windows, and roof, plus a fenced yard and deck perfect for summer evenings. Seller is relocating for work this home is being SOLD 'As Is Where Is' Home comes with a home warranty for peace of mind. Act fast, this beauty won't last!
Active
Price increase: $18K (12/2)
$279,999
3109 North Main STREET, Racine, WI 53402
3beds
1,438sqft
Est.:
Single Family Residence
Built in 1930
0.26 Acres Lot
$279,000 Zestimate®
$195/sqft
$-- HOA
What's special
Modern comfortStylish remodeled bathBlocks from lake michiganGorgeous kitchenFenced yardCoastal charmFresh siding
- 189 days |
- 1,784 |
- 62 |
Likely to sell faster than
Zillow last checked: 8 hours ago
Listing updated: January 26, 2026 at 08:31am
Listed by:
Shekelia Smith 414-745-2453,
Keller Williams Realty-Milwaukee North Shore
Source: WIREX MLS,MLS#: 1931330 Originating MLS: Metro MLS
Originating MLS: Metro MLS
Tour with a local agent
Facts & features
Interior
Bedrooms & bathrooms
- Bedrooms: 3
- Bathrooms: 1
- Full bathrooms: 1
- Main level bedrooms: 3
Primary bedroom
- Level: Main
- Area: 154
- Dimensions: 14 x 11
Bedroom 2
- Level: Main
- Area: 84
- Dimensions: 12 x 7
Bedroom 3
- Level: Main
- Area: 84
- Dimensions: 12 x 7
Bathroom
- Features: Tub Only, Ceramic Tile, Shower Over Tub
Dining room
- Level: Main
- Area: 240
- Dimensions: 16 x 15
Kitchen
- Level: Main
- Area: 96
- Dimensions: 12 x 8
Living room
- Level: Main
- Area: 348
- Dimensions: 29 x 12
Heating
- Natural Gas, Forced Air
Cooling
- Central Air
Appliances
- Included: Dishwasher, Dryer, Microwave, Oven, Range, Refrigerator, Washer
Features
- High Speed Internet, Kitchen Island
- Flooring: Wood
- Basement: Full,Partially Finished,Sump Pump
Interior area
- Total structure area: 1,438
- Total interior livable area: 1,438 sqft
- Finished area above ground: 1,438
Property
Parking
- Total spaces: 1.5
- Parking features: Garage Door Opener, Attached, 1 Car, 1 Space
- Attached garage spaces: 1.5
Features
- Levels: One
- Stories: 1
- Patio & porch: Deck
Lot
- Size: 0.26 Acres
Details
- Parcel number: 05176012
- Zoning: R1
Construction
Type & style
- Home type: SingleFamily
- Architectural style: Ranch
- Property subtype: Single Family Residence
Materials
- Vinyl Siding
Condition
- 21+ Years
- New construction: No
- Year built: 1930
Utilities & green energy
- Sewer: Public Sewer
- Water: Public
Community & HOA
Location
- Region: Racine
- Municipality: Racine
Financial & listing details
- Price per square foot: $195/sqft
- Tax assessed value: $201,600
- Annual tax amount: $4,646
- Date on market: 8/16/2025
- Inclusions: Refrigerator, Stove/Range, Dishwasher, Washer/Dryer, Microwave Tv With Wall Mount In Livingroom, Projector In Basement Portable Ac's And 1 Window Unit, Patio Furniture, Basketball Hoop, Portable Bar In Garage And Curtain Rods.
- Exclusions: Seller's Personal Property And Any Items Not Specifically Listed In Inclusions.
Estimated market value
$279,000
$265,000 - $293,000
$1,988/mo
Price history
Price history
| Date | Event | Price |
|---|---|---|
| 12/2/2025 | Price change | $279,999+6.9%$195/sqft |
Source: | ||
| 11/15/2025 | Price change | $262,000-1.4%$182/sqft |
Source: | ||
| 10/10/2025 | Price change | $265,800-3.6%$185/sqft |
Source: | ||
| 8/29/2025 | Price change | $275,800-1.5%$192/sqft |
Source: | ||
| 8/16/2025 | Listed for sale | $280,000+19.1%$195/sqft |
Source: | ||
| 5/5/2023 | Sold | $235,000+0%$163/sqft |
Source: | ||
| 3/20/2023 | Pending sale | $234,900$163/sqft |
Source: | ||
| 3/13/2023 | Price change | $234,900-4.5%$163/sqft |
Source: | ||
| 3/3/2023 | Price change | $245,900-3.5%$171/sqft |
Source: | ||
| 2/20/2023 | Listed for sale | $254,900+131.7%$177/sqft |
Source: | ||
| 10/31/2022 | Sold | $110,000-26.6%$76/sqft |
Source: Public Record Report a problem | ||
| 10/3/2022 | Price change | $149,900-6.3%$104/sqft |
Source: | ||
| 9/28/2022 | Price change | $159,999-13.5%$111/sqft |
Source: | ||
| 9/24/2022 | Price change | $185,000-7.5%$129/sqft |
Source: | ||
| 9/19/2022 | Listed for sale | $199,900+38.6%$139/sqft |
Source: | ||
| 6/5/2012 | Sold | $144,239$100/sqft |
Source: Public Record Report a problem | ||
Public tax history
Public tax history
| Year | Property taxes | Tax assessment |
|---|---|---|
| 2024 | $4,647 +20.7% | $201,600 +24.4% |
| 2023 | $3,849 +8.8% | $162,000 +10.2% |
| 2022 | $3,538 -1.9% | $147,000 +9.7% |
| 2021 | $3,607 -7.9% | $134,000 |
| 2020 | $3,915 +19% | $134,000 +9.8% |
| 2019 | $3,289 +10.6% | $122,000 +22% |
| 2018 | $2,973 +0.1% | $100,000 |
| 2017 | $2,969 -4.1% | $100,000 +7.5% |
| 2016 | $3,096 | $93,000 |
| 2015 | $3,096 | $93,000 |
| 2014 | $3,096 | $93,000 -7% |
| 2013 | $3,096 -4.6% | $100,000 -12.3% |
| 2012 | $3,246 -8.7% | $114,000 -8.1% |
| 2011 | $3,555 +13.5% | $124,000 -5.3% |
| 2010 | $3,131 +4.7% | $131,000 |
| 2009 | $2,992 +1.5% | $131,000 |
| 2008 | $2,947 +2.6% | $131,000 |
| 2007 | $2,873 +3.9% | $131,000 +4.8% |
| 2006 | $2,765 +9.6% | $125,000 +13.6% |
| 2005 | $2,524 +2.2% | $110,000 +7.8% |
| 2004 | $2,470 +10.7% | $102,000 +10.9% |
| 2003 | $2,231 +5.4% | $92,000 +4.5% |
| 2002 | $2,117 +1% | $88,000 +7.3% |
| 2001 | $2,096 -0.1% | $82,000 +2.5% |
| 2000 | $2,099 | $80,000 |
Find assessor info on the county website
BuyAbility℠ payment
Est. payment
$1,683/mo
Principal & interest
$1331
Property taxes
$352
Climate risks
Neighborhood: 53402
Nearby schools
GreatSchools rating
- 1/10Jerstad-Agerholm Elementary SchoolGrades: PK-8Distance: 0.6 mi
- 3/10Horlick High SchoolGrades: 9-12Distance: 1.5 mi
Schools provided by the listing agent
- Elementary: Jerstad-Agerholm
- Middle: Jerstad-Agerholm
- High: Horlick
- District: Racine
Source: WIREX MLS. This data may not be complete. We recommend contacting the local school district to confirm school assignments for this home.
