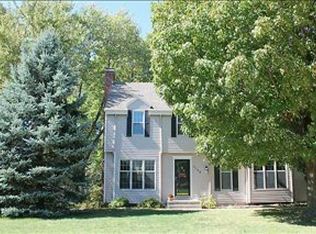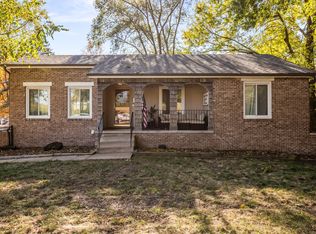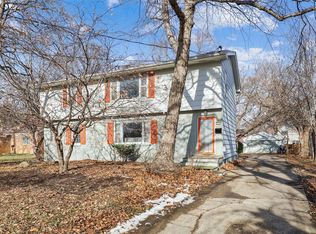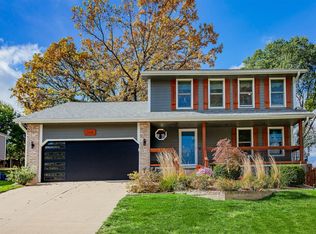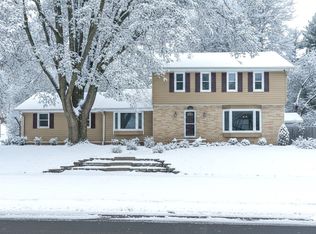Beautifully updated throughout, this move-in ready Southern Hills gem blends modern comfort with timeless charm. The home features an updated kitchen, refreshed bathrooms, new flooring, and newer windows, roof, electrical updates, and central air — all the major work has already been done for you. Nestled on a quiet street, this inviting two story offers over 2,500 finished square footage. The main level includes a formal living room and a cozy family room with a vaulted ceiling and wood-burning fireplace. The kitchen boasts sophisticated white Café appliances including gas range, dishwasher, and refrigerator. A sliding door leads to the private patio and fully fenced backyard. Upstairs you'll find four spacious bedrooms, including a full bathroom as well as a 3/4 bathroom in the primary bathroom. The attached two-car garage adds convenience and extra storage. The finished lower level offers a generous third living room plus a non-conforming 5th bedroom - perfect for an office, workout room, or hobby area. Enjoy being just minutes from bike and walking trails, schools, libraries, and all the conveniences of downtown.
For sale
Price cut: $3K (1/6)
$367,000
3109 SW 40th St, Des Moines, IA 50321
4beds
2,024sqft
Est.:
Single Family Residence
Built in 1967
10,018.8 Square Feet Lot
$361,300 Zestimate®
$181/sqft
$-- HOA
What's special
Inviting two storyCentral airNew flooringBeautifully updated throughoutUpdated kitchenRefreshed bathroomsFour spacious bedrooms
- 10 days |
- 962 |
- 32 |
Likely to sell faster than
Zillow last checked: 8 hours ago
Listing updated: January 16, 2026 at 10:05am
Listed by:
Gabby Fisher (515)313-6953,
Keller Williams Realty GDM
Source: DMMLS,MLS#: 730797 Originating MLS: Des Moines Area Association of REALTORS
Originating MLS: Des Moines Area Association of REALTORS
Tour with a local agent
Facts & features
Interior
Bedrooms & bathrooms
- Bedrooms: 4
- Bathrooms: 3
- Full bathrooms: 1
- 3/4 bathrooms: 1
- 1/2 bathrooms: 1
Heating
- Forced Air, Gas
Cooling
- Central Air
Appliances
- Included: Dryer, Dishwasher, Refrigerator, Stove, Washer
Features
- Separate/Formal Dining Room, Eat-in Kitchen
- Basement: Finished
- Number of fireplaces: 1
Interior area
- Total structure area: 2,024
- Total interior livable area: 2,024 sqft
- Finished area below ground: 500
Property
Parking
- Total spaces: 2
- Parking features: Attached, Garage, Two Car Garage
- Attached garage spaces: 2
Features
- Levels: Two
- Stories: 2
- Patio & porch: Open, Patio
- Exterior features: Fully Fenced, Patio
- Fencing: Full
Lot
- Size: 10,018.8 Square Feet
- Features: Rectangular Lot
Details
- Parcel number: 010/03971021000
- Zoning: N3A
Construction
Type & style
- Home type: SingleFamily
- Architectural style: Two Story
- Property subtype: Single Family Residence
Materials
- Vinyl Siding
- Foundation: Poured
- Roof: Asphalt,Shingle
Condition
- Year built: 1967
Utilities & green energy
- Sewer: Public Sewer
- Water: Public
Community & HOA
HOA
- Has HOA: No
Location
- Region: Des Moines
Financial & listing details
- Price per square foot: $181/sqft
- Tax assessed value: $297,200
- Annual tax amount: $6,275
- Date on market: 11/21/2025
- Cumulative days on market: 66 days
- Listing terms: Cash,Conventional
- Road surface type: Concrete
Estimated market value
$361,300
$343,000 - $379,000
$2,450/mo
Price history
Price history
| Date | Event | Price |
|---|---|---|
| 1/16/2026 | Listed for sale | $367,000$181/sqft |
Source: | ||
| 1/16/2026 | Pending sale | $367,000$181/sqft |
Source: | ||
| 1/6/2026 | Price change | $367,000-0.8%$181/sqft |
Source: | ||
| 12/10/2025 | Price change | $370,000-2.6%$183/sqft |
Source: | ||
| 12/3/2025 | Price change | $380,000-1.3%$188/sqft |
Source: | ||
Public tax history
Public tax history
| Year | Property taxes | Tax assessment |
|---|---|---|
| 2024 | $5,640 +8.1% | $297,200 |
| 2023 | $5,218 +0.8% | $297,200 +29% |
| 2022 | $5,176 -5.9% | $230,300 |
Find assessor info on the county website
BuyAbility℠ payment
Est. payment
$2,013/mo
Principal & interest
$1423
Property taxes
$462
Home insurance
$128
Climate risks
Neighborhood: Southwestern Hills
Nearby schools
GreatSchools rating
- 2/10Park Ave Elementary SchoolGrades: K-5Distance: 2.4 mi
- 3/10Brody Middle SchoolGrades: 6-8Distance: 1 mi
- 1/10Lincoln High SchoolGrades: 9-12Distance: 2.3 mi
Schools provided by the listing agent
- District: Des Moines Independent
Source: DMMLS. This data may not be complete. We recommend contacting the local school district to confirm school assignments for this home.
