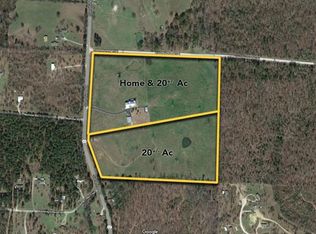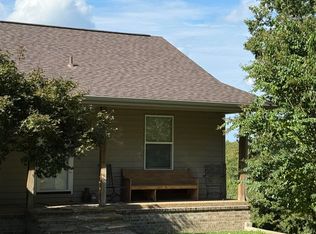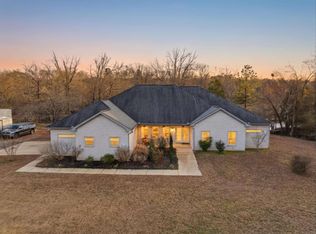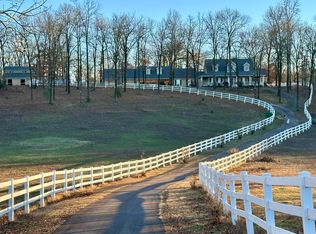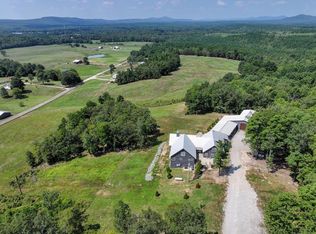Modern comfort meets country living on 35 beautiful acres with a pond, gently rolling pasture, and multiple barns including a 3-stall horse barn with tack room, hay barn, and storage building. This 4,097 sq ft home was completely updated in 2025 with a redesigned floor plan, new LVP flooring, fresh paint inside and out, fully updated kitchen and primary bath, new lighting, plumbing, windows, and doors. Features include a formal dining room, office, game room, sunroom, and wood-burning fireplace with modern façade. Enjoy a large in-ground pool, expansive patio, and covered deck with fenced play area. New roof in 2023, two-car garage, detached carport, well water with city water available, and septic system.
Active
$999,999
3109 Sunshine Rd, Royal, AR 71968
4beds
4,097sqft
Est.:
Single Family Residence
Built in 1984
35 Acres Lot
$-- Zestimate®
$244/sqft
$-- HOA
What's special
Hay barnLarge in-ground poolGame roomFenced play areaPrimary bathStorage buildingGently rolling pasture
- 121 days |
- 422 |
- 14 |
Zillow last checked: 8 hours ago
Listing updated: November 04, 2025 at 10:20pm
Listed by:
Jeff Kennedy 501-655-6247,
Hot Springs 1st Choice Realty 501-525-1600
Source: CARMLS,MLS#: 25043370
Tour with a local agent
Facts & features
Interior
Bedrooms & bathrooms
- Bedrooms: 4
- Bathrooms: 4
- Full bathrooms: 3
- 1/2 bathrooms: 1
Rooms
- Room types: Office/Study, Game Room, Sun Room
Dining room
- Features: Separate Dining Room, Breakfast Bar
Heating
- Electric, Zoned, Ductless
Cooling
- Electric
Appliances
- Included: Electric Range, Surface Range, Dishwasher, Disposal, Refrigerator, Plumbed For Ice Maker, Oven, Washer, Dryer, Electric Water Heater
- Laundry: Washer Hookup, Electric Dryer Hookup, Laundry Room
Features
- Wet Bar, Walk-In Closet(s), Ceiling Fan(s), Walk-in Shower, Breakfast Bar, Kit Counter-Quartz, Sheet Rock, Paneling, Sheet Rock Ceiling, Primary Bedroom/Main Lv, Guest Bedroom/Main Lv, All Bedrooms Down, 4 Bedrooms Same Level
- Flooring: Luxury Vinyl
- Doors: Insulated Doors
- Windows: Insulated Windows, Low Emissivity Windows
- Basement: None
- Has fireplace: Yes
- Fireplace features: Woodburning-Site-Built
Interior area
- Total structure area: 4,097
- Total interior livable area: 4,097 sqft
Video & virtual tour
Property
Parking
- Parking features: Garage, Carport, Parking Pad, Garage Door Opener
- Has garage: Yes
- Has carport: Yes
Features
- Levels: One
- Stories: 1
- Patio & porch: Patio, Deck
- Exterior features: Storage, Shop
- Has private pool: Yes
- Pool features: In Ground
- Fencing: Partial,Chain Link
- Has view: Yes
- View description: Mountain(s)
- Waterfront features: Pond
Lot
- Size: 35 Acres
- Features: Sloped, Level, Cleared, Not in Subdivision, Sloped Up
Details
- Additional structures: Barns/Buildings
- Parcel number: 10019550000
Construction
Type & style
- Home type: SingleFamily
- Architectural style: Traditional
- Property subtype: Single Family Residence
Materials
- Metal/Vinyl Siding, Stone
- Foundation: Crawl Space
- Roof: Shingle
Condition
- New construction: No
- Year built: 1984
Utilities & green energy
- Electric: Elec-Municipal (+Entergy)
- Sewer: Septic Tank
- Water: Well
Green energy
- Energy efficient items: Doors
Community & HOA
Community
- Features: No Fee
- Security: Smoke Detector(s)
- Subdivision: Garland County
HOA
- Has HOA: No
Location
- Region: Royal
Financial & listing details
- Price per square foot: $244/sqft
- Tax assessed value: $440,550
- Annual tax amount: $1,965
- Date on market: 10/29/2025
- Listing terms: Conventional,Cash
- Road surface type: Paved
Estimated market value
Not available
Estimated sales range
Not available
$3,548/mo
Price history
Price history
| Date | Event | Price |
|---|---|---|
| 11/20/2025 | Price change | $159,900-84%$39/sqft |
Source: | ||
| 10/29/2025 | Price change | $999,999+29%$244/sqft |
Source: | ||
| 10/3/2025 | Price change | $775,000-3%$189/sqft |
Source: | ||
| 8/13/2025 | Listed for sale | $799,000+22%$195/sqft |
Source: | ||
| 2/25/2025 | Sold | $655,000-8.4%$160/sqft |
Source: | ||
| 1/30/2025 | Contingent | $715,000$175/sqft |
Source: | ||
| 11/18/2024 | Price change | $715,000-4.7%$175/sqft |
Source: | ||
| 9/27/2024 | Listed for sale | $750,000+76.9%$183/sqft |
Source: | ||
| 11/20/2000 | Sold | $424,000$103/sqft |
Source: Public Record Report a problem | ||
Public tax history
Public tax history
| Year | Property taxes | Tax assessment |
|---|---|---|
| 2024 | $2,076 -1.9% | $56,290 |
| 2023 | $2,117 -2.3% | $56,290 |
| 2022 | $2,167 +3.7% | $56,290 +3.5% |
| 2021 | $2,090 | $54,370 -8% |
| 2020 | $2,090 +3% | $59,100 |
| 2019 | $2,028 -1.2% | $59,100 |
| 2018 | $2,053 +0.1% | $59,100 |
| 2017 | $2,052 +0.6% | $59,100 +9.4% |
| 2016 | $2,039 | $54,040 |
| 2015 | $2,039 +0.1% | $54,040 +0.1% |
| 2014 | $2,036 +11.6% | $53,992 +0.1% |
| 2013 | $1,824 +0.1% | $53,939 +0.1% |
| 2012 | $1,822 -6.1% | $53,886 -5.2% |
| 2011 | $1,941 +11.6% | $56,840 +9.7% |
| 2009 | $1,738 | $51,821 +33.3% |
| 2004 | -- | $38,874 +5% |
| 2003 | -- | $37,023 |
Find assessor info on the county website
BuyAbility℠ payment
Est. payment
$5,067/mo
Principal & interest
$4667
Property taxes
$400
Climate risks
Neighborhood: 71968
Nearby schools
GreatSchools rating
- 7/10Lake Hamilton Intermediate SchoolGrades: 4-5Distance: 2.8 mi
- 5/10Lake Hamilton Middle SchoolGrades: 6-7Distance: 2.9 mi
- 5/10Lake Hamilton High SchoolGrades: 10-12Distance: 3 mi
Schools provided by the listing agent
- Elementary: Lake Hamilton
- Middle: Lake Hamilton
- High: Lake Hamilton
Source: CARMLS. This data may not be complete. We recommend contacting the local school district to confirm school assignments for this home.
