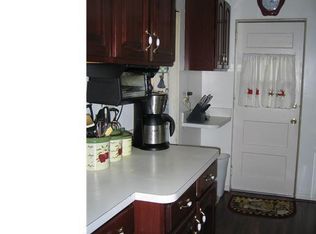Sold for $275,000 on 07/22/25
$275,000
3109 Willits Rd, Philadelphia, PA 19114
4beds
1,751sqft
Single Family Residence
Built in 1949
6,250 Square Feet Lot
$319,500 Zestimate®
$157/sqft
$2,431 Estimated rent
Home value
$319,500
$304,000 - $335,000
$2,431/mo
Zestimate® history
Loading...
Owner options
Explore your selling options
What's special
WELCOME HOME! BIG expanded Academy Gardens brick front single with plenty of yard and detached garage in one of Far Northeast's very best neighborhoods! Enter the first floor to spacious living room with w/w carpet, formal dining room, kitchen with plenty of counter/cabinets, oversized pantry and dedicated laundry. Large bedroom, updated full bath, and family room(could be 4th bed) with bar compliment the first floor very nicely. The upstairs features 2 more very nice sized bedrooms and another newer full bath along with additional space for office/recreation room & electric fireplace ! Shared driveway with detached garage, front/rear/side yards/patio offer plenty of outdoor space to entertain all your family and friends! Updated hot water heater, central air, many windows,2 full baths, attic storage space, etc ! Make your appointment today!
Zillow last checked: 8 hours ago
Listing updated: July 22, 2025 at 08:12am
Listed by:
Joe Cunningham 215-327-1776,
Keller Williams Real Estate Tri-County,
Co-Listing Agent: Matthew Cunningham 215-900-1565,
Keller Williams Real Estate Tri-County
Bought with:
Chuck Lindsay, RS309869
BHHS Fox & Roach-Center City Walnut
Source: Bright MLS,MLS#: PAPH2467998
Facts & features
Interior
Bedrooms & bathrooms
- Bedrooms: 4
- Bathrooms: 2
- Full bathrooms: 2
- Main level bathrooms: 1
- Main level bedrooms: 2
Dining room
- Level: Main
Kitchen
- Level: Main
Laundry
- Level: Main
Living room
- Level: Main
Recreation room
- Level: Main
Recreation room
- Level: Upper
Storage room
- Level: Upper
Heating
- Forced Air, Natural Gas
Cooling
- Central Air, Ceiling Fan(s), Electric
Appliances
- Included: Washer, Dryer, Microwave, Oven/Range - Gas, Refrigerator, Dishwasher, Gas Water Heater
- Laundry: Main Level, Laundry Room
Features
- Bar, Attic, Bathroom - Tub Shower, Pantry, Ceiling Fan(s), Dining Area, Formal/Separate Dining Room
- Flooring: Carpet, Ceramic Tile
- Has basement: No
- Has fireplace: No
Interior area
- Total structure area: 1,751
- Total interior livable area: 1,751 sqft
- Finished area above ground: 1,751
- Finished area below ground: 0
Property
Parking
- Total spaces: 2
- Parking features: Garage Faces Front, Detached, Driveway, On Street
- Garage spaces: 1
- Uncovered spaces: 1
Accessibility
- Accessibility features: None
Features
- Levels: Two
- Stories: 2
- Patio & porch: Patio
- Pool features: None
Lot
- Size: 6,250 sqft
- Dimensions: 50.00 x 125.00
- Features: Front Yard, Rear Yard, SideYard(s), Level, Landscaped
Details
- Additional structures: Above Grade, Below Grade
- Parcel number: 572091100
- Zoning: RSD3
- Special conditions: Standard
Construction
Type & style
- Home type: SingleFamily
- Architectural style: Cape Cod
- Property subtype: Single Family Residence
Materials
- Frame
- Foundation: Slab
- Roof: Shingle
Condition
- Very Good
- New construction: No
- Year built: 1949
Utilities & green energy
- Electric: 100 Amp Service
- Sewer: Public Sewer
- Water: Public
Community & neighborhood
Location
- Region: Philadelphia
- Subdivision: Academy Gardens
- Municipality: PHILADELPHIA
Other
Other facts
- Listing agreement: Exclusive Agency
- Listing terms: Cash,FHA,Conventional,VA Loan
- Ownership: Fee Simple
Price history
| Date | Event | Price |
|---|---|---|
| 7/22/2025 | Sold | $275,000-15.4%$157/sqft |
Source: | ||
| 6/30/2025 | Pending sale | $324,900$186/sqft |
Source: | ||
| 6/18/2025 | Price change | $324,900-7.1%$186/sqft |
Source: | ||
| 6/7/2025 | Price change | $349,8000%$200/sqft |
Source: | ||
| 5/29/2025 | Price change | $349,900-7.9%$200/sqft |
Source: | ||
Public tax history
| Year | Property taxes | Tax assessment |
|---|---|---|
| 2025 | $4,512 +22.2% | $322,300 +22.2% |
| 2024 | $3,693 | $263,800 |
| 2023 | $3,693 +12.3% | $263,800 |
Find assessor info on the county website
Neighborhood: Aston Woodbridge
Nearby schools
GreatSchools rating
- 5/10Holme Thomas SchoolGrades: PK-8Distance: 0.5 mi
- 3/10Lincoln High SchoolGrades: PK,9-12Distance: 1.7 mi
Schools provided by the listing agent
- District: The School District Of Philadelphia
Source: Bright MLS. This data may not be complete. We recommend contacting the local school district to confirm school assignments for this home.

Get pre-qualified for a loan
At Zillow Home Loans, we can pre-qualify you in as little as 5 minutes with no impact to your credit score.An equal housing lender. NMLS #10287.
Sell for more on Zillow
Get a free Zillow Showcase℠ listing and you could sell for .
$319,500
2% more+ $6,390
With Zillow Showcase(estimated)
$325,890