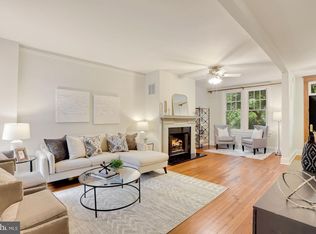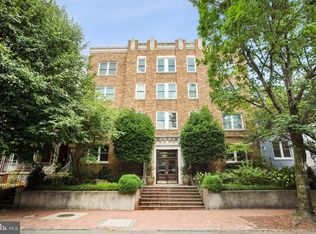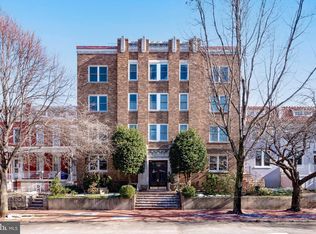1st Open Sun 6/10 2-4p. Eco-friendly aprox 2400sf 3 lvl 3BR/2BA, w/solar panels generating +$1200/yr in SRECS. Bright open LR/DR w/dec FP, tall ceilings, gorgeous HWF. Lg architect-designed TS K w/ample IceStone counters, SS appls, custom lights, exp brick+pantry+window wall to patio. Very lg rear BR w/treetop view. Lg conn bsmnt FamRm +storage. PARKING + 5 bike shed. LincolnPk 3blks, Maury 4blks
This property is off market, which means it's not currently listed for sale or rent on Zillow. This may be different from what's available on other websites or public sources.



