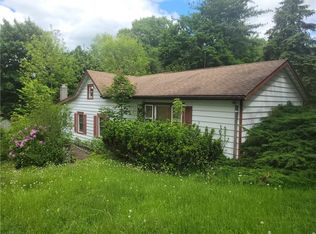Charming contemporary Ranch home in East Fishkill. 2 bedroom, lives like 3 and is larger than it looks. Three spacious levels! The kitchen has a newer stove, white cabinets and a new window. The living/dining area is great for entertaining. Full bathroom and den(possible 3rd bedroom) complete the main level The third level has a large master bedroom with a double wide closet. There is a scuttle attic in the master bedroom that leads to a second attic area with an abundance storage. You will also find Bedroom 2 and a large full bathroom/laundry area. In the basement you will find a great family/game room with a new slider door(with a lifetime transferrable warranty) to the back yard, wood stove, additional storage area and propane heater. Recent updates include a new roof, 50 year shingles with lifetime transferrable warranty (2019), new window in den (2018), new expanded parking area that fits 8 cars (2018), Cull Clear Chlorine filtration system with additional carbon filters, reverse osmosis water system. Great level back yard. Lower taxes make this house even more attractive! See this before it's gone.
This property is off market, which means it's not currently listed for sale or rent on Zillow. This may be different from what's available on other websites or public sources.
