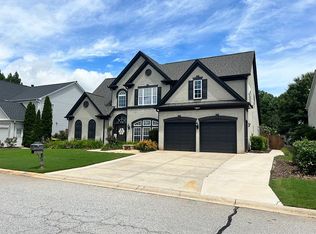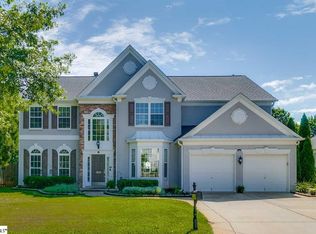Sold for $549,500
$549,500
311 Ascot Ridge Ln, Greer, SC 29650
5beds
3,484sqft
Single Family Residence, Residential
Built in 2001
0.33 Acres Lot
$544,600 Zestimate®
$158/sqft
$3,177 Estimated rent
Home value
$544,600
$506,000 - $583,000
$3,177/mo
Zestimate® history
Loading...
Owner options
Explore your selling options
What's special
ASCOT RIDGE | Fall in love with this stunning residence on the highly desirable Eastside of Greenville and zoned for Riverside High, Riverside Middle, and Buena Vista Elementary! Boasting 5 spacious bedrooms, 4 full bathrooms, and a seamless open floor plan, this home is perfect for everyday living and entertaining. When you enter, gleaming hardwood floors greet you in the grand two-story foyer, flanked by the elegant dining room and formal living room—ideal for a home library, office, or second living space. As you continue, you'll be captivated by the soaring fireplace in the expansive two-story great room, featuring custom built-ins that add character and functionality. This central space flows effortlessly into the oversized, chef-inspired kitchen, which is sure to impress with its sleek granite countertops, stainless steel appliances, custom backsplash, and ample counter space. A charming breakfast nook adds a touch of warmth, while easy access to the back patio creates the perfect setting for year-round indoor-outdoor entertaining. The main floor also features a convenient laundry room and a generously sized guest suite, creating both comfort and privacy for visitors. Upstairs, retreat to the luxurious Owner's Suite, where trey ceilings and a wet bar—perfect for that morning coffee—create an inviting, relaxing atmosphere. The suite's impressive walk-in closet and spa-like ensuite bathroom are nothing short of spectacular, complete with double sinks, a jetted soaking tub, and a custom-tiled walk-in shower. Just outside the suite, a well-appointed guest bedroom with its ensuite bathroom and walk-in closet awaits. Across the catwalk, you'll find two spacious and bright bedrooms, sharing a full bathroom. Boasting new carpet, new paint, and new hardwood flooring, this home truly has it all! Perfectly positioned just minutes from Pelham Road, I-85, and Greenville-Spartanburg International Airport, it affords unparalleled convenience and accessibility. Don't miss your chance to make this exceptional property your forever home. **Listing may contain virtually staged images**
Zillow last checked: 8 hours ago
Listing updated: March 04, 2025 at 05:49am
Listed by:
Jennifer Van Gieson 864-590-4441,
BHHS C Dan Joyner - Midtown
Bought with:
Elise Merhej
Only Way Realty Greenville
Source: Greater Greenville AOR,MLS#: 1547053
Facts & features
Interior
Bedrooms & bathrooms
- Bedrooms: 5
- Bathrooms: 4
- Full bathrooms: 4
- Main level bathrooms: 1
- Main level bedrooms: 1
Primary bedroom
- Area: 255
- Dimensions: 15 x 17
Bedroom 2
- Area: 154
- Dimensions: 11 x 14
Bedroom 3
- Area: 168
- Dimensions: 12 x 14
Bedroom 4
- Area: 169
- Dimensions: 13 x 13
Bedroom 5
- Area: 154
- Dimensions: 11 x 14
Primary bathroom
- Features: Double Sink, Full Bath, Shower-Separate, Tub-Jetted, Walk-In Closet(s)
- Level: Second
Dining room
- Area: 168
- Dimensions: 12 x 14
Kitchen
- Area: 342
- Dimensions: 18 x 19
Living room
- Area: 156
- Dimensions: 12 x 13
Office
- Area: 340
- Dimensions: 17 x 20
Den
- Area: 340
- Dimensions: 17 x 20
Heating
- Forced Air, Natural Gas
Cooling
- Central Air, Electric
Appliances
- Included: Cooktop, Dishwasher, Oven, Refrigerator, Microwave, Range Hood, Gas Water Heater
- Laundry: Sink, 1st Floor, Walk-in, Laundry Room
Features
- 2 Story Foyer, Bookcases, High Ceilings, Ceiling Fan(s), Ceiling Smooth, Tray Ceiling(s), Granite Counters, Open Floorplan, Wet Bar, Pantry
- Flooring: Carpet, Wood
- Windows: Tilt Out Windows, Vinyl/Aluminum Trim, Window Treatments
- Basement: None
- Attic: Pull Down Stairs
- Number of fireplaces: 1
- Fireplace features: Gas Log
Interior area
- Total structure area: 3,459
- Total interior livable area: 3,484 sqft
Property
Parking
- Total spaces: 2
- Parking features: Attached, Garage Door Opener, Concrete
- Attached garage spaces: 2
- Has uncovered spaces: Yes
Features
- Levels: Two
- Stories: 2
- Patio & porch: Patio, Front Porch
- Has spa: Yes
- Spa features: Bath
Lot
- Size: 0.33 Acres
- Features: Corner Lot, Few Trees, Sprklr In Grnd-Full Yard, 1/2 Acre or Less
- Topography: Level
Details
- Parcel number: 0534.3301079.00
Construction
Type & style
- Home type: SingleFamily
- Architectural style: Traditional
- Property subtype: Single Family Residence, Residential
Materials
- Brick Veneer, Vinyl Siding
- Foundation: Slab
- Roof: Architectural
Condition
- Year built: 2001
Utilities & green energy
- Sewer: Public Sewer
- Water: Public
Community & neighborhood
Community
- Community features: Clubhouse, Pool
Location
- Region: Greer
- Subdivision: Ascot - Area 22
Price history
| Date | Event | Price |
|---|---|---|
| 2/28/2025 | Sold | $549,500$158/sqft |
Source: | ||
| 2/3/2025 | Contingent | $549,500$158/sqft |
Source: | ||
| 1/31/2025 | Listed for sale | $549,500-2.9%$158/sqft |
Source: | ||
| 10/24/2024 | Listing removed | $565,650$162/sqft |
Source: | ||
| 10/24/2024 | Price change | $565,650-3.4%$162/sqft |
Source: | ||
Public tax history
| Year | Property taxes | Tax assessment |
|---|---|---|
| 2024 | $6,426 -0.6% | $338,590 |
| 2023 | $6,465 +8.4% | $338,590 |
| 2022 | $5,965 +1.5% | $338,590 |
Find assessor info on the county website
Neighborhood: 29650
Nearby schools
GreatSchools rating
- 10/10Buena Vista Elementary SchoolGrades: K-5Distance: 0.7 mi
- 5/10Riverside Middle SchoolGrades: 6-8Distance: 1.8 mi
- 10/10Riverside High SchoolGrades: 9-12Distance: 1.6 mi
Schools provided by the listing agent
- Elementary: Buena Vista
- Middle: Riverside
- High: Riverside
Source: Greater Greenville AOR. This data may not be complete. We recommend contacting the local school district to confirm school assignments for this home.
Get a cash offer in 3 minutes
Find out how much your home could sell for in as little as 3 minutes with a no-obligation cash offer.
Estimated market value$544,600
Get a cash offer in 3 minutes
Find out how much your home could sell for in as little as 3 minutes with a no-obligation cash offer.
Estimated market value
$544,600

