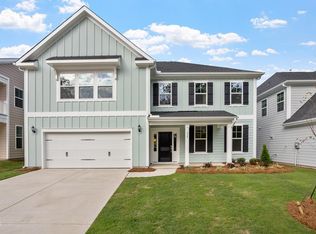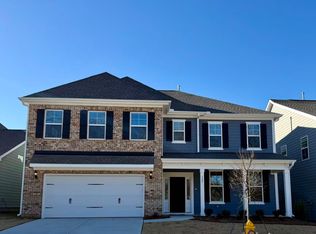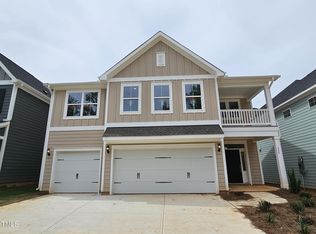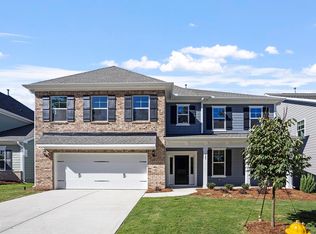Sold for $550,600
$550,600
311 Augusta Pond Way #168, Raleigh, NC 27603
4beds
2,836sqft
Single Family Residence, Residential
Built in 2025
5,662.8 Square Feet Lot
$542,200 Zestimate®
$194/sqft
$2,918 Estimated rent
Home value
$542,200
$515,000 - $569,000
$2,918/mo
Zestimate® history
Loading...
Owner options
Explore your selling options
What's special
Welcome to The Saluda, your dream home awaits! This meticulously crafted home offers unparalleled elegance and functionality, featuring a grand two-story entry and four spacious bedrooms, including a versatile main-floor guest suite. With a three-car garage, there's no shortage of space for your needs. Step inside and be greeted by an expansive great room, perfect for entertaining family and friends. The room is warmed by a cozy fireplace and seamlessly flows into a bright, airy eat-in dining area. The chef-inspired kitchen is a showstopper, boasting a stunning oversized island that's perfect for both meal prep and socializing. Two generous pantries provide ample storage, ensuring your kitchen stays organized and clutter-free. Upstairs, the massive primary suite is your own personal retreat. Enjoy a spacious walk-in closet and an elegant tray ceiling that adds a touch of sophistication. The luxurious en-suite bathroom offers a five-foot tiled shower and dual vanities, creating a spa-like experience every day. The two additional bedrooms are generously sized, each featuring walk-in closets, and share a well-appointed hall bathroom. A large loft area adds even more living space, whether you envision it as a home theater, playroom, or office. Come experience why The Saluda is more than just a home—it's the perfect blend of style, comfort, and thoughtful design. Make it yours today!
Zillow last checked: 8 hours ago
Listing updated: October 28, 2025 at 12:55am
Listed by:
Shawna Clark 707-724-1234,
Clayton Properties Group Inc DBA Mungo Homes
Bought with:
Matthew Peedin, 217955
Keller Williams Realty Cary
Source: Doorify MLS,MLS#: 10087540
Facts & features
Interior
Bedrooms & bathrooms
- Bedrooms: 4
- Bathrooms: 3
- Full bathrooms: 3
Heating
- Fireplace(s), Natural Gas
Cooling
- Zoned
Appliances
- Included: Dishwasher, Gas Cooktop, Microwave, Plumbed For Ice Maker, Self Cleaning Oven, Stainless Steel Appliance(s), Tankless Water Heater
Features
- Double Vanity, Eat-in Kitchen, Kitchen Island, Open Floorplan, Quartz Counters
- Flooring: Carpet, Vinyl, Tile
- Windows: Insulated Windows
Interior area
- Total structure area: 2,836
- Total interior livable area: 2,836 sqft
- Finished area above ground: 2,836
- Finished area below ground: 0
Property
Parking
- Total spaces: 3
- Parking features: Garage, Garage Door Opener
- Attached garage spaces: 3
Features
- Levels: Bi-Level
- Stories: 2
- Patio & porch: Front Porch, Rear Porch
- Exterior features: Rain Gutters
- Pool features: Community
- Has view: Yes
Lot
- Size: 5,662 sqft
- Features: Landscaped
Details
- Parcel number: 168
- Special conditions: Standard
Construction
Type & style
- Home type: SingleFamily
- Architectural style: Traditional
- Property subtype: Single Family Residence, Residential
Materials
- Board & Batten Siding, Fiber Cement, Low VOC Insulation, Low VOC Paint/Sealant/Varnish
- Foundation: Slab
- Roof: Shingle
Condition
- New construction: Yes
- Year built: 2025
- Major remodel year: 2025
Details
- Builder name: Mungo Homes of NC
Utilities & green energy
- Sewer: Public Sewer
- Water: Public
Community & neighborhood
Community
- Community features: Playground, Pool, Sidewalks, Street Lights
Location
- Region: Raleigh
- Subdivision: Georgias Landing
HOA & financial
HOA
- Has HOA: Yes
- HOA fee: $85 monthly
- Amenities included: Cabana, Dog Park, Maintenance Grounds, Park, Pool, Trail(s)
- Services included: Maintenance Grounds
Price history
| Date | Event | Price |
|---|---|---|
| 9/17/2025 | Sold | $550,600-6.5%$194/sqft |
Source: | ||
| 8/10/2025 | Pending sale | $589,000$208/sqft |
Source: | ||
| 7/26/2025 | Price change | $589,000-2.4%$208/sqft |
Source: | ||
| 5/4/2025 | Price change | $603,319+0.1%$213/sqft |
Source: | ||
| 4/7/2025 | Listed for sale | $602,994$213/sqft |
Source: | ||
Public tax history
Tax history is unavailable.
Neighborhood: 27603
Nearby schools
GreatSchools rating
- 7/10Yates Mill ElementaryGrades: PK-5Distance: 3.7 mi
- 7/10Dillard Drive MiddleGrades: 6-8Distance: 4.4 mi
- 5/10Garner HighGrades: 9-12Distance: 2.7 mi
Schools provided by the listing agent
- Elementary: Wake - Yates Mill
- Middle: Wake - Dillard
- High: Wake - Garner
Source: Doorify MLS. This data may not be complete. We recommend contacting the local school district to confirm school assignments for this home.
Get a cash offer in 3 minutes
Find out how much your home could sell for in as little as 3 minutes with a no-obligation cash offer.
Estimated market value$542,200
Get a cash offer in 3 minutes
Find out how much your home could sell for in as little as 3 minutes with a no-obligation cash offer.
Estimated market value
$542,200



