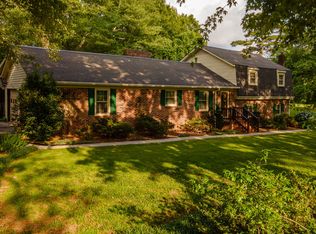If your heart's desire is to be just far enough out and just close enough in....this is your dream come true. This spacious home offers 2 bedrooms and a full bath on the main level, 2 bedrooms and a full bath in the finished basement, and many amenities. It's practically 2 homes in one so if you have someone who needs their own space, this home provides it all. There are no restrictions so if you would like to have animals on your 3.72 acres, it offers this option. It's a beautiful, well-built home set in a quiet, well-kept community just waiting for you to enjoy the in-ground pool, screened porch, upper or lower deck or a stroll through the nearby woods.
This property is off market, which means it's not currently listed for sale or rent on Zillow. This may be different from what's available on other websites or public sources.
