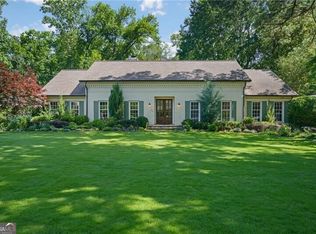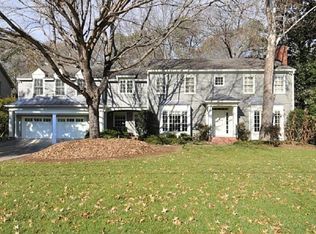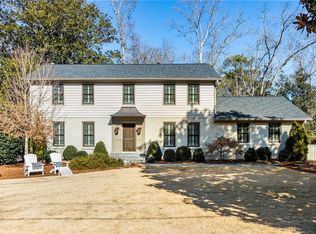Sold for $1,804,100 on 04/24/25
$1,804,100
311 Broadland Rd NW, Atlanta, GA 30342
4beds
3,251sqft
SingleFamily
Built in 1963
0.58 Acres Lot
$1,803,600 Zestimate®
$555/sqft
$5,497 Estimated rent
Home value
$1,803,600
$1.64M - $1.97M
$5,497/mo
Zestimate® history
Loading...
Owner options
Explore your selling options
What's special
Everyone's favorite family-friendly neighborhood and a cul-de-sac street - perfect for big wheels, basketball, and good conversations! Walk to Chastain Park and all the park amenities! This classic ranch home features a welcoming entry foyer, formal living room and dining room. At the center of the house is an open kitchen with new appliances, loads of cabinetry and a seamless flow to a big casual family dining area with fireplace and the vaulted sunroom with new skylights and new French doors to the patio. More great living space follows in a large family room, mudroom and bath adjacent to the 2 car carport. Entertain family and friends on the huge brick patio overlooking the spacious flat backyard - ready for gardens and all kinds of games! New HVAC units, new water heater with circulating pump. New attic insulation, recently refinished hardwood floors, new double ovens, gas cooktop, wine cooler, and dishwasher.
Facts & features
Interior
Bedrooms & bathrooms
- Bedrooms: 4
- Bathrooms: 3
- Full bathrooms: 3
Heating
- Forced air
Cooling
- Central
Appliances
- Included: Dishwasher, Garbage disposal
Features
- Flooring: Hardwood
- Basement: Crawlspace
- Has fireplace: Yes
Interior area
- Total interior livable area: 3,251 sqft
Property
Parking
- Total spaces: 2
- Parking features: Carport
Features
- Exterior features: Brick
Lot
- Size: 0.58 Acres
Details
- Parcel number: 17013900020451
Construction
Type & style
- Home type: SingleFamily
- Architectural style: Conventional
Materials
- Stone
- Foundation: Crawl/Raised
- Roof: Composition
Condition
- Year built: 1963
Community & neighborhood
Location
- Region: Atlanta
Other
Other facts
- Class: Single Family Detached
- Sale/Rent: For Sale
- Property Type: Single Family Detached
- Basement: Crawlspace
- Amenities: Street Lights, Park
- Fireplace Type: Masonry
- Heating Source: Gas
- Cooling Source: Electric
- Interior: Foyer - Entrance, Hardwood Floors
- Fireplace Location: In Great/Family Room
- Lot Description: Level Lot, Private Backyard
- Rooms: Den, Master On Main Level, LR Separate, DR - Separate, Solarium/Sun Room
- Kitchen/Breakfast: Breakfast Bar, Pantry
- Kitchen Equipment: Dishwasher, Microwave - Built In, Refrigerator
- Laundry Type: Room
- Water/Sewer: Public Water, Sewer Connected
- Parking: 2 Car, Carport, Attached, Side/Rear Entrance
- Construction Status: Resale
- Roof Type: Composition
- Ownership: Fee Simple
- Style: Ranch, Traditional
- Cooling Type: Central
- Heating Type: Forced Air
- Stories: 1 Story
- Construction: Brick 4 Sided
- Ownership: Fee Simple
Price history
| Date | Event | Price |
|---|---|---|
| 4/24/2025 | Sold | $1,804,100+90.9%$555/sqft |
Source: Public Record Report a problem | ||
| 5/28/2021 | Sold | $945,000-0.4%$291/sqft |
Source: | ||
| 3/24/2021 | Pending sale | $949,000$292/sqft |
Source: | ||
| 3/15/2021 | Contingent | $949,000$292/sqft |
Source: | ||
| 3/15/2021 | Pending sale | $949,000$292/sqft |
Source: | ||
Public tax history
| Year | Property taxes | Tax assessment |
|---|---|---|
| 2024 | $15,420 +51.5% | $437,520 -8.5% |
| 2023 | $10,181 -24.7% | $478,000 +26.6% |
| 2022 | $13,527 -9% | $377,480 +2.9% |
Find assessor info on the county website
Neighborhood: Chastain Park
Nearby schools
GreatSchools rating
- 8/10Jackson Elementary SchoolGrades: PK-5Distance: 1.5 mi
- 6/10Sutton Middle SchoolGrades: 6-8Distance: 2.5 mi
- 8/10North Atlanta High SchoolGrades: 9-12Distance: 2.7 mi
Schools provided by the listing agent
- Elementary: Jackson - Atlanta
- Middle: Sutton
- High: North Atlanta
- District: 17
Source: The MLS. This data may not be complete. We recommend contacting the local school district to confirm school assignments for this home.
Get a cash offer in 3 minutes
Find out how much your home could sell for in as little as 3 minutes with a no-obligation cash offer.
Estimated market value
$1,803,600
Get a cash offer in 3 minutes
Find out how much your home could sell for in as little as 3 minutes with a no-obligation cash offer.
Estimated market value
$1,803,600


