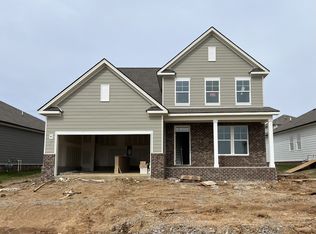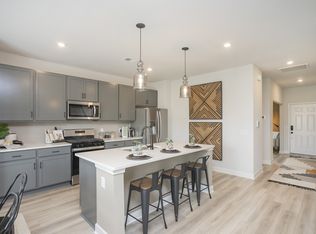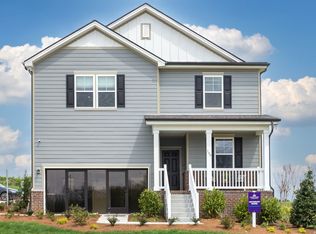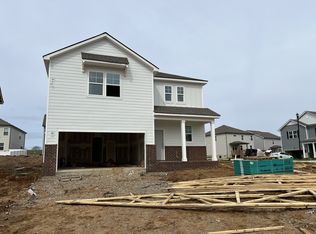311 Burnham Rd LOT 52, Spring Hill, TN 37174
Home value
$456,700
$425,000 - $493,000
$2,504/mo
Loading...
Owner options
Explore your selling options
What's special
Zillow last checked: 8 hours ago
Listing updated: May 25, 2024 at 12:45pm
Angelo A. Brandonisio 615-576-8853,
Century Communities,
Vallenti (Val) Fernandes 629-265-0269,
Century Communities
Patricia Bumpus Vance, Broker, ABR, GRI, Relo Specialist, e-Pro, MRP, Senior R E Specialist, 327838
Benchmark Realty, LLC
Tara Johns, 285168
Benchmark Realty, LLC
Facts & features
Interior
Bedrooms & bathrooms
- Bedrooms: 4
- Bathrooms: 3
- Full bathrooms: 2
- 1/2 bathrooms: 1
- Main level bedrooms: 1
Bedroom 1
- Area: 210 Square Feet
- Dimensions: 15x14
Bedroom 2
- Features: Walk-In Closet(s)
- Level: Walk-In Closet(s)
- Area: 180 Square Feet
- Dimensions: 15x12
Bedroom 3
- Features: Walk-In Closet(s)
- Level: Walk-In Closet(s)
- Area: 225 Square Feet
- Dimensions: 15x15
Bedroom 4
- Area: 168 Square Feet
- Dimensions: 14x12
Bonus room
- Features: Second Floor
- Level: Second Floor
- Area: 228 Square Feet
- Dimensions: 19x12
Dining room
- Features: Formal
- Level: Formal
- Area: 144 Square Feet
- Dimensions: 12x12
Kitchen
- Area: 168 Square Feet
- Dimensions: 14x12
Living room
- Area: 266 Square Feet
- Dimensions: 19x14
Heating
- Natural Gas
Cooling
- Electric
Appliances
- Included: Dishwasher, Disposal, Microwave, Gas Oven, Gas Range
Features
- Extra Closets, Smart Light(s), Smart Thermostat, Walk-In Closet(s), Primary Bedroom Main Floor
- Flooring: Carpet, Tile, Vinyl
- Basement: Slab
- Number of fireplaces: 1
- Fireplace features: Electric
Interior area
- Total structure area: 2,333
- Total interior livable area: 2,333 sqft
- Finished area above ground: 2,333
Property
Parking
- Total spaces: 2
- Parking features: Garage Door Opener, Garage Faces Front
- Attached garage spaces: 2
Features
- Levels: Two
- Stories: 2
- Patio & porch: Deck, Covered, Porch
- Exterior features: Smart Lock(s)
Lot
- Size: 7,405 sqft
Details
- Special conditions: Standard
Construction
Type & style
- Home type: SingleFamily
- Property subtype: Single Family Residence, Residential
Materials
- Fiber Cement, Brick
Condition
- New construction: Yes
- Year built: 2024
Utilities & green energy
- Sewer: Public Sewer
- Water: Public
- Utilities for property: Electricity Available, Natural Gas Available, Water Available
Community & neighborhood
Location
- Region: Spring Hill
- Subdivision: Barton Hills
HOA & financial
HOA
- Has HOA: Yes
- HOA fee: $30 monthly
- Amenities included: Playground, Trail(s)
- Second HOA fee: $250 one time
Price history
| Date | Event | Price |
|---|---|---|
| 5/23/2024 | Sold | $459,990$197/sqft |
Source: | ||
| 4/27/2024 | Pending sale | $459,990$197/sqft |
Source: | ||
| 4/26/2024 | Price change | $459,990-1.1%$197/sqft |
Source: | ||
| 4/13/2024 | Listed for sale | $464,990$199/sqft |
Source: | ||
| 4/13/2024 | Listing removed | -- |
Source: | ||
Public tax history
Neighborhood: 37174
Nearby schools
GreatSchools rating
- 6/10Spring Hill Middle SchoolGrades: 5-8Distance: 1 mi
- 4/10Spring Hill High SchoolGrades: 9-12Distance: 1.1 mi
- 6/10Spring Hill Elementary SchoolGrades: PK-4Distance: 3.1 mi
Schools provided by the listing agent
- Elementary: Spring Hill Elementary
- Middle: Spring Hill Middle School
- High: Spring Hill High School
Source: RealTracs MLS as distributed by MLS GRID. This data may not be complete. We recommend contacting the local school district to confirm school assignments for this home.
Get a cash offer in 3 minutes
Find out how much your home could sell for in as little as 3 minutes with a no-obligation cash offer.
$456,700
Get a cash offer in 3 minutes
Find out how much your home could sell for in as little as 3 minutes with a no-obligation cash offer.
$456,700



