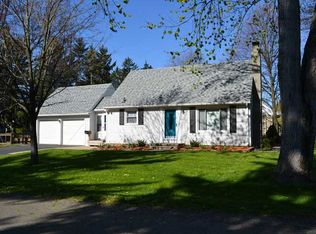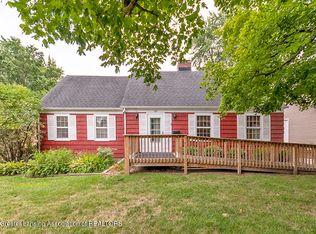Sold for $325,000 on 07/25/25
$325,000
311 Clarendon Rd, East Lansing, MI 48823
3beds
2,058sqft
Single Family Residence
Built in 1950
9,147.6 Square Feet Lot
$332,300 Zestimate®
$158/sqft
$2,347 Estimated rent
Home value
$332,300
$302,000 - $366,000
$2,347/mo
Zestimate® history
Loading...
Owner options
Explore your selling options
What's special
Step into a home that beautifully blends mid-century appeal with modern sophistication and eco-friendly updates. This 3-bedroom, 2-bath gem, located just minutes from downtown and a prestigious Big Ten university, is a perfect balance of style, comfort, and sustainability. With 1,240 square feet of living space above grade, this home is designed to maximize both natural light and energy efficiency, offering a bright, airy atmosphere that you'll love coming home to. Upon entering, you're welcomed by gleaming hardwood floors in the foyer that extend throughout the main level, giving the space a warm, inviting feel. The expansive family room features classic wood paneling and a wealth of natural light, thanks to newly installed skylights that infuse the space with an abundance of sunshine. Whether you're relaxing by the fire or entertaining friends, the room's sophisticated design and bright ambiance make it an ideal spot for gathering or simply unwinding. The adjacent screened-in porch is an extension of the home's charm, offering serene views of the terraced backyard and an inviting space to enjoy year-round outdoor living. With additional skylights, this sun-drenched space feels like an extension of the indoorsperfect for quiet afternoons or lively evening get-togethers. The heart of the home, the kitchen, also enjoys the benefits of natural light with the addition of skylights that bring in rays of sunlight throughout the day. The thoughtful updates ensure that both the home's aesthetics and energy efficiency are at the forefront, providing a welcoming environment that's both stylish and eco-conscious. This home's energy-efficient updates are designed to give you peace of mind for years to come. Recent upgrades include a new roof, energy-efficient windows, and durable vinyl shake siding, all contributing to better insulation and lower utility bills. These thoughtful improvements ensure the home is as practical as it is beautiful, offering a sustainable and cost-effective living experience. Downstairs, the finished basement offers versatile space for whatever your needs may bea guest suite, home office, or media room. The basement expands this mid-century vibe. The main floor offers three generously sized bedrooms that provide ample space for family or guests with each room filled with natural light. The two bathrooms are both functional and stylish, featuring modern fixtures that complement the home's classic design. 1 Car Attached Garage adjoins home. Located in a quiet, tree-lined neighborhood, this home offers the best of both worlds: a peaceful retreat just minutes from the hustle and bustle of downtown East Lansing and the campus of a renowned Big Ten university (MSU). Enjoy easy access to local shops, restaurants, parks, and cultural attractions while being able to retreat to your own private oasis at the end of the day. Whether you're an academic professional, a growing family, or anyone who loves the energy and convenience of city living combined with the peace of a suburban feel, this home provides everything you needand more. With its energy-efficient updates, sophisticated design, and unbeatable location, it's a rare find in today's market. Don't miss the opportunity to make this timeless eco-conscious home your own!
Zillow last checked: 8 hours ago
Listing updated: August 04, 2025 at 08:32am
Listed by:
Joseph Vitale 517-712-4500,
Century 21 Affiliated
Bought with:
Jim Fordell, 6501287269
Musselman Realty Company
Source: Greater Lansing AOR,MLS#: 288783
Facts & features
Interior
Bedrooms & bathrooms
- Bedrooms: 3
- Bathrooms: 2
- Full bathrooms: 2
Primary bedroom
- Level: First
- Area: 127.07 Square Feet
- Dimensions: 13.1 x 9.7
Bedroom 2
- Level: First
- Area: 101.1 Square Feet
- Dimensions: 10.11 x 10
Bedroom 3
- Level: First
- Area: 65.61 Square Feet
- Dimensions: 8.1 x 8.1
Den
- Description: Den/Craft Room
- Level: Basement
- Area: 144.97 Square Feet
- Dimensions: 13.3 x 10.9
Dining room
- Level: First
- Area: 54.4 Square Feet
- Dimensions: 8.5 x 6.4
Family room
- Level: First
- Area: 251.6 Square Feet
- Dimensions: 18.5 x 13.6
Kitchen
- Level: First
- Area: 84.36 Square Feet
- Dimensions: 11.1 x 7.6
Living room
- Level: First
- Area: 215.09 Square Feet
- Dimensions: 15.7 x 13.7
Other
- Description: Foyer
- Level: First
- Area: 19.36 Square Feet
- Dimensions: 4.4 x 4.4
Other
- Level: Basement
- Area: 210.91 Square Feet
- Dimensions: 16.1 x 13.1
Other
- Description: Sunroom
- Level: First
- Area: 234.49 Square Feet
- Dimensions: 17.9 x 13.1
Heating
- Forced Air, Natural Gas
Cooling
- Central Air
Appliances
- Included: Disposal, Electric Cooktop, Electric Range, Free-Standing Electric Range, Gas Water Heater, Self Cleaning Oven, Washer/Dryer, Washer, Refrigerator, Range, Oven, Free-Standing Electric Oven, Electric Oven, Dishwasher
- Laundry: In Basement
Features
- Bookcases, Breakfast Bar, Built-in Features, Ceiling Fan(s), Chandelier, Entrance Foyer, High Speed Internet, Laminate Counters, Smart Thermostat
- Flooring: Carpet, Ceramic Tile, Hardwood
- Windows: Blinds, Double Pane Windows, Skylight(s)
- Basement: Bath/Stubbed,Daylight,Finished,Partially Finished
- Number of fireplaces: 1
- Fireplace features: Blower Fan, Living Room, Wood Burning
Interior area
- Total structure area: 2,480
- Total interior livable area: 2,058 sqft
- Finished area above ground: 1,240
- Finished area below ground: 818
Property
Parking
- Total spaces: 1
- Parking features: Attached, Driveway, Garage, Garage Door Opener, Garage Faces Front
- Attached garage spaces: 1
- Has uncovered spaces: Yes
Features
- Levels: One
- Stories: 1
- Patio & porch: Covered, Porch, Rear Porch, Screened
- Exterior features: Garden
- Pool features: None
- Spa features: None
- Fencing: Back Yard,Wood
- Has view: Yes
- View description: Neighborhood
Lot
- Size: 9,147 sqft
- Dimensions: 66 x 139
- Features: Back Yard, City Lot, Few Trees, Front Yard, Gentle Sloping, Landscaped, Rectangular Lot
Details
- Foundation area: 1240
- Parcel number: 33200112410008
- Zoning description: Zoning
Construction
Type & style
- Home type: SingleFamily
- Architectural style: Mid Century Modern,Ranch
- Property subtype: Single Family Residence
Materials
- Vinyl Siding
- Foundation: Block
- Roof: Shingle
Condition
- Year built: 1950
Utilities & green energy
- Electric: 100 Amp Service
- Sewer: Public Sewer
- Water: Public
- Utilities for property: Water Connected, Water Available, Sewer Connected, Sewer Available, Phone Available, Natural Gas Connected, Natural Gas Available, High Speed Internet Connected, High Speed Internet Available, Electricity Connected, Electricity Available, Cable Available
Community & neighborhood
Security
- Security features: Smoke Detector(s)
Location
- Region: East Lansing
- Subdivision: Abbottside
HOA & financial
HOA
- Association name: Abbottside
Other
Other facts
- Listing terms: VA Loan,Cash,Conventional,FHA,MSHDA
- Road surface type: Asphalt, Concrete
Price history
| Date | Event | Price |
|---|---|---|
| 7/25/2025 | Sold | $325,000+1.6%$158/sqft |
Source: | ||
| 7/10/2025 | Pending sale | $320,000$155/sqft |
Source: | ||
| 6/15/2025 | Contingent | $320,000$155/sqft |
Source: | ||
| 6/13/2025 | Listed for sale | $320,000+93.9%$155/sqft |
Source: | ||
| 8/6/2008 | Sold | $165,000-2.9%$80/sqft |
Source: Public Record Report a problem | ||
Public tax history
| Year | Property taxes | Tax assessment |
|---|---|---|
| 2024 | $4,602 | $121,200 +9.7% |
| 2023 | -- | $110,500 +10.9% |
| 2022 | -- | $99,600 +6.2% |
Find assessor info on the county website
Neighborhood: Glencairn
Nearby schools
GreatSchools rating
- 7/10Glencairn SchoolGrades: PK-5Distance: 0.4 mi
- 6/10Macdonald Middle SchoolGrades: 6-8Distance: 1.4 mi
- 9/10East Lansing High SchoolGrades: 9-12Distance: 0.5 mi
Schools provided by the listing agent
- Elementary: Glencairn School
- High: East Lansing
- District: East Lansing
Source: Greater Lansing AOR. This data may not be complete. We recommend contacting the local school district to confirm school assignments for this home.

Get pre-qualified for a loan
At Zillow Home Loans, we can pre-qualify you in as little as 5 minutes with no impact to your credit score.An equal housing lender. NMLS #10287.
Sell for more on Zillow
Get a free Zillow Showcase℠ listing and you could sell for .
$332,300
2% more+ $6,646
With Zillow Showcase(estimated)
$338,946
