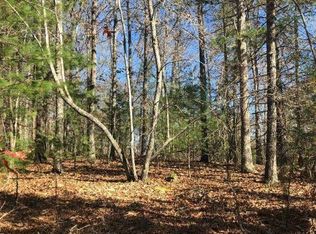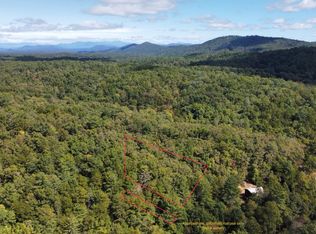OPPORTUNITY! I am looking for a family to fill this home. You have to have a little vision for the landscaping as it has been let go - it is not trashed, just not manicured. Come inside where you will find nice open space with master and laundry on the main, pantry for the kitchen, half bath for guests and great screened patio off the kitchen, the master bath even has a bidet, you don't see that everyday! Upstairs has a nice landing loft, two more bedroom and a generous full bath. There is also a stubbed unfinished basement with a finished 3rd bath. There are two wood burning stoves, one in the living room and one in the basement. Sits on 6.02 acres with another 6.02 acres (not listed) if buyer wants more acreage. Come see the potential for yourself - not much like this for well under $300,000. Everything inside is available as well. Call, text or PM to come see for yourself.
This property is off market, which means it's not currently listed for sale or rent on Zillow. This may be different from what's available on other websites or public sources.


