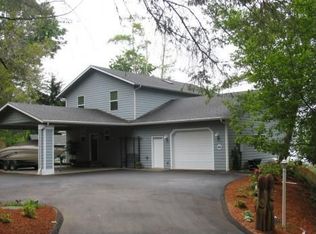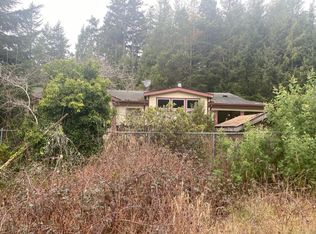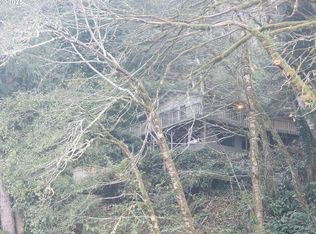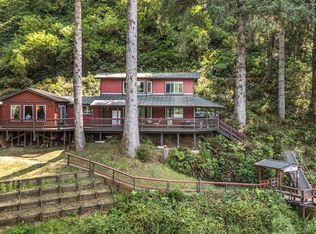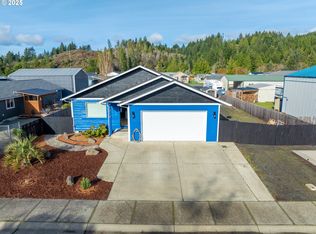Unique Porte Cochere house perched high above Ten Mile lake built to take advantage of the lots huge lake views & Southern Sun Exposure. Professionally landscaped w/palm trees, flowers, shrubs, extensive parking, Rhino Decking, Wood Composite Siding & Double pane windows. This perfect sanctuary has Plenty of room to gather, unwind & make memories that will last longer than the forever lake views. Some Complementary features include Master suite on the main, Bonus Studio, Granite countertops, SS appliances, inlaid lighting, custom solid wood cabinetry, with a porte cochere the vehicle can be parked for passengers to depart or unload while being protected from the elements! The living room has a wall of windows w/panoramic views of the Lake & City of Lakeside. The Light filled Media room is the perfect family fun room wired for surround sound w/lots of windows & a slider to the Flex Room offering ingress/egress to the multiple outdoor entertainment areas. Enjoy Peace of Mind living in a Gated Community that is private & secluded yet so conveniently close to town. This home boasts many thought out details sure to please the most discerning Buyer. The matching 280sf outbuilding has custom built storage lockers & it many different functions such as an art studio, wood shop or gardening shed. It offers the perfect storage space away from the home for all of your miscellaneous treasures. Council Hill community is built on the shores of Ten Mile Lake located on the Southern Oregon Coast. The area has its own eco system offering Mild year around weather. Perfect for Boating, Lake/Ocean/River Fishing, Legal ATV riding & Off Roading, Dunes, Beach Combing, Hiking, Golfing, miles of Bike trails & more. Locals enjoy their quirky-quaint little town w/constant ongoing events on the Lake, the Dunes & the Coast. This home shouts lets throw the very best holiday party ever yet still manages to whisper peace & privacy every time you walk thru the door. This one is Move in Ready!
Active
$715,000
311 Council Hill Rd, Lakeside, OR 97449
3beds
2,626sqft
Est.:
Residential, Single Family Residence
Built in 2004
0.74 Acres Lot
$-- Zestimate®
$272/sqft
$42/mo HOA
What's special
Porte cochere houseBonus studioLight filled media roomWired for surround soundMultiple outdoor entertainment areasSouthern sun exposureWall of windows
- 162 days |
- 1,220 |
- 54 |
Zillow last checked: 8 hours ago
Listing updated: December 03, 2025 at 04:51am
Listed by:
Lisa Benson tenmilelakeproperties@gmail.com,
Ten Mile Lake Properties LLC
Source: RMLS (OR),MLS#: 280309633
Tour with a local agent
Facts & features
Interior
Bedrooms & bathrooms
- Bedrooms: 3
- Bathrooms: 3
- Full bathrooms: 2
- Partial bathrooms: 1
- Main level bathrooms: 2
Rooms
- Room types: Sun Room, Mud Room, Workshop, Bedroom 2, Bedroom 3, Dining Room, Family Room, Kitchen, Living Room, Primary Bedroom
Primary bedroom
- Features: Bathroom, Ceiling Fan, Closet Organizer, Deck, Sliding Doors, Double Sinks, Suite, Vaulted Ceiling, Walkin Closet, Wallto Wall Carpet
- Level: Main
Bedroom 2
- Features: Double Closet, Vaulted Ceiling, Wallto Wall Carpet
- Level: Upper
Bedroom 3
- Features: Ceiling Fan, Closet, Vaulted Ceiling, Wallto Wall Carpet
- Level: Upper
Dining room
- Features: Ceiling Fan, Formal, Sliding Doors, High Ceilings
- Level: Main
Family room
- Features: Ceiling Fan, Sliding Doors, Closet, High Ceilings, High Speed Internet, Wallto Wall Carpet, Wet Bar
- Level: Upper
Kitchen
- Features: Builtin Range, Dishwasher, Disposal, Eat Bar, Exterior Entry, Formal, Kitchen Dining Room Combo, Microwave, Updated Remodeled, Granite, Plumbed For Ice Maker
- Level: Main
Living room
- Features: Ceiling Fan, Fireplace, Sliding Doors, High Ceilings, Vaulted Ceiling
- Level: Main
Heating
- Zoned, Fireplace(s)
Appliances
- Included: Built-In Range, Dishwasher, Disposal, Free-Standing Refrigerator, Microwave, Plumbed For Ice Maker, Stainless Steel Appliance(s), Electric Water Heater, Propane Water Heater
Features
- Ceiling Fan(s), Granite, High Ceilings, High Speed Internet, Soaking Tub, Sound System, Vaulted Ceiling(s), Wet Bar, Bathroom, Sink, Double Closet, Closet, Formal, Eat Bar, Kitchen Dining Room Combo, Updated Remodeled, Closet Organizer, Double Vanity, Suite, Walk-In Closet(s), Tile
- Flooring: Wall to Wall Carpet, Wood
- Doors: Sliding Doors
- Windows: Double Pane Windows, Vinyl Frames, Daylight, Skylight(s)
- Basement: None
- Number of fireplaces: 1
- Fireplace features: Insert, Propane
Interior area
- Total structure area: 2,626
- Total interior livable area: 2,626 sqft
Video & virtual tour
Property
Parking
- Total spaces: 1
- Parking features: Driveway, Off Street, RV Access/Parking, Garage Door Opener, Attached, Oversized, Tuck Under
- Attached garage spaces: 1
- Has uncovered spaces: Yes
Accessibility
- Accessibility features: Accessible Entrance, Accessible Hallway, Garage On Main, Main Floor Bedroom Bath, Parking, Utility Room On Main, Walkin Shower, Accessibility, Handicap Access
Features
- Levels: Two
- Stories: 2
- Patio & porch: Covered Deck, Covered Patio, Deck, Patio, Porch
- Exterior features: Garden, Yard, Exterior Entry
- Has view: Yes
- View description: City, Lake
- Has water view: Yes
- Water view: Lake
- Waterfront features: Lake
- Body of water: Ten Mile Lake
Lot
- Size: 0.74 Acres
- Features: Gated, Gentle Sloping, Level, Trees, SqFt 20000 to Acres1
Details
- Additional structures: Outbuilding, RVParking, HomeTheater
- Parcel number: 3830217
- Zoning: RR2
- Other equipment: Home Theater
Construction
Type & style
- Home type: SingleFamily
- Architectural style: Custom Style
- Property subtype: Residential, Single Family Residence
Materials
- Wood Composite
- Foundation: Concrete Perimeter
- Roof: Composition
Condition
- Approximately,Updated/Remodeled
- New construction: No
- Year built: 2004
Details
- Warranty included: Yes
Utilities & green energy
- Gas: Propane
- Sewer: Public Sewer
- Water: Public
- Utilities for property: Satellite Internet Service
Community & HOA
Community
- Security: Entry, Security Gate
- Subdivision: Council Hill Estates Gated Com
HOA
- Has HOA: Yes
- Amenities included: Gated, Road Maintenance
- HOA fee: $500 annually
Location
- Region: Lakeside
Financial & listing details
- Price per square foot: $272/sqft
- Annual tax amount: $3,275
- Date on market: 9/19/2025
- Listing terms: Cash,Conventional,FHA,FMHA Loan,USDA Loan,VA Loan
- Road surface type: Paved
Estimated market value
Not available
Estimated sales range
Not available
Not available
Price history
Price history
| Date | Event | Price |
|---|---|---|
| 10/9/2025 | Price change | $715,000-4.7%$272/sqft |
Source: My State MLS #11573062 Report a problem | ||
| 9/11/2025 | Listed for sale | $750,000$286/sqft |
Source: My State MLS #11573062 Report a problem | ||
Public tax history
Public tax history
Tax history is unavailable.BuyAbility℠ payment
Est. payment
$3,839/mo
Principal & interest
$3356
Property taxes
$441
HOA Fees
$42
Climate risks
Neighborhood: 97449
Nearby schools
GreatSchools rating
- 3/10North Bay Elementary SchoolGrades: K-5Distance: 5.6 mi
- 7/10North Bend Middle SchoolGrades: 6-8Distance: 12.7 mi
- 7/10North Bend Senior High SchoolGrades: 9-12Distance: 12.5 mi
Schools provided by the listing agent
- Elementary: North Bay
- Middle: North Bend
- High: North Bend
Source: RMLS (OR). This data may not be complete. We recommend contacting the local school district to confirm school assignments for this home.
