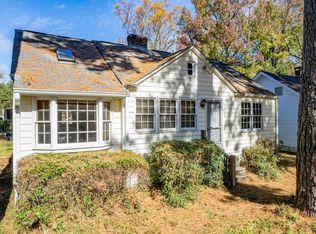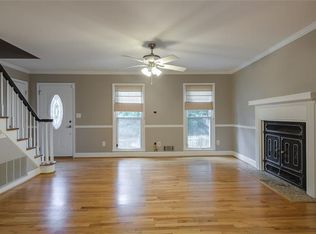Closed
$549,900
311 Deering Rd NW, Atlanta, GA 30309
3beds
1,824sqft
Single Family Residence, Residential
Built in 1950
8,851.39 Square Feet Lot
$552,400 Zestimate®
$301/sqft
$3,218 Estimated rent
Home value
$552,400
$503,000 - $608,000
$3,218/mo
Zestimate® history
Loading...
Owner options
Explore your selling options
What's special
Amazing price and space for this cute bungalow set in the heart of the city in desirable Loring Heights/Ardmore Park! Private setting but close to the recently completed NW section of the Beltline 1/4 mile away which connects to Tanyard Creek Park, Bitsy Grant Tennis Center, and Bobby Jones Golf Course. Big front porch with seasonal skyline views. Open concept, light filled spaces, beautiful hardwood floors, freshly painted walls, bead board ceiling. Formal living room with restored working gas fireplace. Updated kitchen w/LG appliances including dishwasher, oven, stove, microwave, refrigerator. Updated laundry with LG washer, and dryer. Granite topped dry bar with open shelving, beer tap, and wine fridge is perfect for entertaining! Huge master suite with remodeled ensuite bath and walk-in closet. Renovated secondary bath with new tile. Huge great room walks out to covered rear porch and grill deck. Flagstone path around the home leads to a private flagstone patio with fire pit where you can catch beautiful views of midtown Atlanta during the winter months. Recent updates include: Architectural shingle roof and gutters, exterior shutters, entire plumbing system including line to the street, significant updates to the HVAC system, keyless keypad entry, ring camera doorbell & camera, and security system. Private off-street parking for up to four vehicles! Amazing value for a turn-key home in the center of the city!
Zillow last checked: 8 hours ago
Listing updated: February 28, 2025 at 11:00pm
Listing Provided by:
CHAD POLAZZO,
RE/MAX Metro Atlanta Cityside
Bought with:
Mary Anne Walser, 267224
Atlanta Fine Homes Sotheby's International
Source: FMLS GA,MLS#: 7503688
Facts & features
Interior
Bedrooms & bathrooms
- Bedrooms: 3
- Bathrooms: 2
- Full bathrooms: 2
- Main level bathrooms: 2
- Main level bedrooms: 3
Primary bedroom
- Features: Master on Main
- Level: Master on Main
Bedroom
- Features: Master on Main
Primary bathroom
- Features: Double Vanity
Dining room
- Features: Separate Dining Room
Kitchen
- Features: Cabinets White, View to Family Room
Heating
- Forced Air, Natural Gas
Cooling
- Ceiling Fan(s), Central Air
Appliances
- Included: Dishwasher, Disposal, Electric Range, Gas Water Heater, Microwave, Range Hood, Refrigerator
- Laundry: In Hall
Features
- Beamed Ceilings, Double Vanity, Dry Bar, Entrance Foyer, High Ceilings 9 ft Main, Walk-In Closet(s)
- Flooring: Carpet, Hardwood
- Windows: Double Pane Windows
- Basement: Crawl Space
- Number of fireplaces: 1
- Fireplace features: Gas Log, Living Room, Masonry
- Common walls with other units/homes: No Common Walls
Interior area
- Total structure area: 1,824
- Total interior livable area: 1,824 sqft
Property
Parking
- Total spaces: 4
- Parking features: Driveway, Parking Pad
- Has uncovered spaces: Yes
Accessibility
- Accessibility features: None
Features
- Levels: One
- Stories: 1
- Patio & porch: Deck, Front Porch, Patio, Rear Porch
- Exterior features: Courtyard, Garden, Private Yard
- Pool features: None
- Spa features: None
- Fencing: Front Yard,Privacy
- Has view: Yes
- View description: City
- Waterfront features: None
- Body of water: None
Lot
- Size: 8,851 sqft
- Features: Back Yard, Rectangular Lot
Details
- Additional structures: None
- Parcel number: 17 014700010189
- Other equipment: None
- Horse amenities: None
Construction
Type & style
- Home type: SingleFamily
- Architectural style: Bungalow,Craftsman
- Property subtype: Single Family Residence, Residential
Materials
- Vinyl Siding
- Foundation: Brick/Mortar
- Roof: Composition
Condition
- Resale
- New construction: No
- Year built: 1950
Utilities & green energy
- Electric: Other
- Sewer: Public Sewer
- Water: Public
- Utilities for property: Cable Available, Electricity Available, Natural Gas Available, Phone Available, Sewer Available
Green energy
- Energy efficient items: None
- Energy generation: None
Community & neighborhood
Security
- Security features: Closed Circuit Camera(s)
Community
- Community features: Near Beltline, Near Public Transport, Near Schools, Near Shopping, Near Trails/Greenway, Park, Pickleball, Restaurant, Sidewalks
Location
- Region: Atlanta
- Subdivision: Ardmore Park
HOA & financial
HOA
- Has HOA: No
Other
Other facts
- Road surface type: Asphalt
Price history
| Date | Event | Price |
|---|---|---|
| 2/24/2025 | Sold | $549,900$301/sqft |
Source: | ||
| 1/30/2025 | Pending sale | $549,900$301/sqft |
Source: | ||
| 1/24/2025 | Listed for sale | $549,900$301/sqft |
Source: | ||
| 1/16/2025 | Pending sale | $549,900$301/sqft |
Source: | ||
| 1/9/2025 | Listed for sale | $549,900-8.2%$301/sqft |
Source: | ||
Public tax history
| Year | Property taxes | Tax assessment |
|---|---|---|
| 2024 | $6,538 +40.1% | $232,120 +1.6% |
| 2023 | $4,666 -17.8% | $228,520 +12.6% |
| 2022 | $5,674 +5.1% | $202,920 +5% |
Find assessor info on the county website
Neighborhood: Loring Heights
Nearby schools
GreatSchools rating
- 5/10Rivers Elementary SchoolGrades: PK-5Distance: 1.6 mi
- 6/10Sutton Middle SchoolGrades: 6-8Distance: 2.6 mi
- 8/10North Atlanta High SchoolGrades: 9-12Distance: 5.6 mi
Schools provided by the listing agent
- Elementary: E. Rivers
- Middle: Willis A. Sutton
- High: North Atlanta
Source: FMLS GA. This data may not be complete. We recommend contacting the local school district to confirm school assignments for this home.
Get a cash offer in 3 minutes
Find out how much your home could sell for in as little as 3 minutes with a no-obligation cash offer.
Estimated market value
$552,400
Get a cash offer in 3 minutes
Find out how much your home could sell for in as little as 3 minutes with a no-obligation cash offer.
Estimated market value
$552,400

