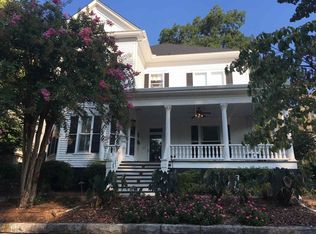Completely renovated Victorian home located in the Between The Rivers historic district that recently appraised for $502,000! Within walking distance of downtown Rome and a five minute drive to most restaurants and stores, this home received a complete interior and exterior renovation between 2018-2020. Enjoy the beauty and craftsmanship of a historic home without century-old wiring and plumbing! One of the few houses on the street with a downstairs master bedroom and private parking. This home is move-in ready! Exterior Renovations include: New Roof Custom Shutters Exterior Paint Landscaping and Sprinkler System New Porch Spindles New HVAC Units Interior Renovations include: Interior Paint Kitchen Appliances Kitchen Tile Custom Wet Bar (made from original fireplace mantle) Widening of Original Stairwell Addition of Upstairs Full Bathroom Complete Renovation of original Bathrooms Heart Pine Tread on Stairwell Electrical and Plumbing replacement
This property is off market, which means it's not currently listed for sale or rent on Zillow. This may be different from what's available on other websites or public sources.
