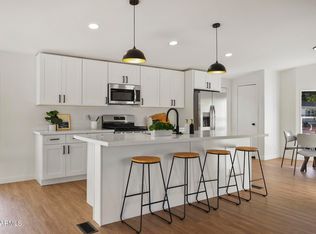Great home at a great price! This single level 3 bedroom, 2 full bathroom, 1,352 sq. ft. home features a 2 car garage, vaulted ceilings, skylights and a fully fenced backyard. In the kitchen you will find plenty of storage with a walk-in pantry and a kitchen island. The master bedroom is spacious, and the master bathroom has extra counter space. Outside you will love the large patio with lots of space for entertaining. Call to schedule an appointment to see this beautiful home!
This property is off market, which means it's not currently listed for sale or rent on Zillow. This may be different from what's available on other websites or public sources.
