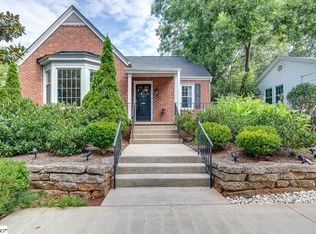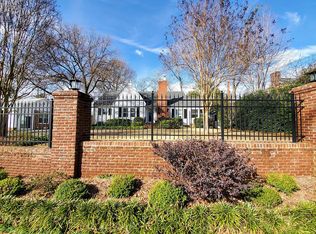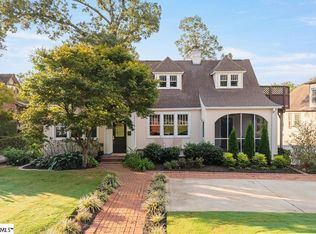Sold for $702,500
$702,500
311 E Faris Rd, Greenville, SC 29605
3beds
2,297sqft
Single Family Residence, Residential
Built in 1930
0.34 Acres Lot
$691,700 Zestimate®
$306/sqft
$2,770 Estimated rent
Home value
$691,700
$650,000 - $733,000
$2,770/mo
Zestimate® history
Loading...
Owner options
Explore your selling options
What's special
Augusta Street area charmer – ideal for those seeking single level living with many modern conveniences! This adorable ranch sits on a large, level and fenced yard. With so much curb appeal, you are sure to love the many updates as you look around. Hardwood flooring throughout much of the home. Updated bathrooms including a primary suite with large, tiled shower with frameless shower door. This split floorplan offers two bedrooms with full bathroom and a primary suite off the rear of the home with central hallway access and multiple closets and a fireplace. Several living spaces create much flexibility with this floorplan including a sunroom/office/rec room, dining room, kitchen with separate breakfast table area and a living room. Kitchen with many updates including stainless steel appliances, natural stone countertops, tiled backsplash and separate door for easy access. Spend many days and nights on the freshly painted rear deck overlooking the large, level back yard. This home features many areas of storage and a laundry/mud room to envy with another separate access – great for bike and other storage. Just a short walk to Swamp Rabbit Trail access, Caine Halter Family YMCA, downtown Greenville, Prisma’s Memorial hospital and Augusta Street area shopping and dining. This home has a generator AND is move-in ready and for this price…. You do not want to wait! Schedule your private tour today!
Zillow last checked: 8 hours ago
Listing updated: June 23, 2025 at 11:39am
Listed by:
Blair Miller 864-430-7708,
Wilson Associates
Bought with:
Blair Miller
Wilson Associates
Source: Greater Greenville AOR,MLS#: 1555041
Facts & features
Interior
Bedrooms & bathrooms
- Bedrooms: 3
- Bathrooms: 2
- Full bathrooms: 2
- Main level bathrooms: 2
- Main level bedrooms: 3
Primary bedroom
- Area: 270
- Dimensions: 15 x 18
Bedroom 2
- Area: 168
- Dimensions: 12 x 14
Bedroom 3
- Area: 150
- Dimensions: 10 x 15
Primary bathroom
- Features: Full Bath, Shower Only, Fireplace
- Level: Main
Dining room
- Area: 150
- Dimensions: 10 x 15
Kitchen
- Area: 180
- Dimensions: 12 x 15
Living room
- Area: 238
- Dimensions: 14 x 17
Heating
- Forced Air, Natural Gas
Cooling
- Central Air, Electric
Appliances
- Included: Dishwasher, Disposal, Refrigerator, Wine Cooler, Range, Range Hood, Electric Water Heater
- Laundry: Sink, 1st Floor, Walk-in, Laundry Room
Features
- Ceiling Smooth, Granite Counters, Countertops-Solid Surface, Countertops-Other, Split Floor Plan, Pantry, Other
- Flooring: Ceramic Tile, Wood
- Windows: Window Treatments
- Basement: Partial,Unfinished
- Number of fireplaces: 1
- Fireplace features: Gas Log, Wood Burning, Masonry
Interior area
- Total structure area: 2,297
- Total interior livable area: 2,297 sqft
Property
Parking
- Parking features: See Remarks, Driveway, Parking Pad, Asphalt
- Has uncovered spaces: Yes
Features
- Levels: One
- Stories: 1
- Patio & porch: Deck, Patio, Front Porch
- Fencing: Fenced
Lot
- Size: 0.34 Acres
- Features: Sidewalk, Few Trees, 1/2 Acre or Less
- Topography: Level
Details
- Parcel number: 0203.0006010.00
- Other equipment: Generator
Construction
Type & style
- Home type: SingleFamily
- Architectural style: Ranch,Traditional
- Property subtype: Single Family Residence, Residential
Materials
- Vinyl Siding
- Foundation: Crawl Space, Basement
- Roof: Architectural
Condition
- Year built: 1930
Utilities & green energy
- Sewer: Public Sewer
- Water: Public
- Utilities for property: Cable Available
Community & neighborhood
Community
- Community features: None
Location
- Region: Greenville
- Subdivision: Augusta Road
Price history
| Date | Event | Price |
|---|---|---|
| 6/23/2025 | Sold | $702,500-1.1%$306/sqft |
Source: | ||
| 5/18/2025 | Contingent | $710,000$309/sqft |
Source: | ||
| 4/23/2025 | Listed for sale | $710,000+0.1%$309/sqft |
Source: | ||
| 12/17/2024 | Listing removed | $709,000$309/sqft |
Source: BHHS broker feed #1531503 Report a problem | ||
| 10/25/2024 | Price change | $709,000-2.9%$309/sqft |
Source: | ||
Public tax history
| Year | Property taxes | Tax assessment |
|---|---|---|
| 2024 | $3,786 -1.2% | $462,120 |
| 2023 | $3,831 +3.5% | $462,120 |
| 2022 | $3,701 -61% | $462,120 |
Find assessor info on the county website
Neighborhood: 29605
Nearby schools
GreatSchools rating
- 10/10Augusta Circle Elementary SchoolGrades: K-5Distance: 0.6 mi
- 5/10Hughes Academy Of Science And TechnologyGrades: 6-8Distance: 1.4 mi
- 8/10Greenville Senior High AcademyGrades: 9-12Distance: 1.4 mi
Schools provided by the listing agent
- Elementary: Augusta Circle
- Middle: Hughes
- High: Greenville
Source: Greater Greenville AOR. This data may not be complete. We recommend contacting the local school district to confirm school assignments for this home.
Get a cash offer in 3 minutes
Find out how much your home could sell for in as little as 3 minutes with a no-obligation cash offer.
Estimated market value$691,700
Get a cash offer in 3 minutes
Find out how much your home could sell for in as little as 3 minutes with a no-obligation cash offer.
Estimated market value
$691,700


