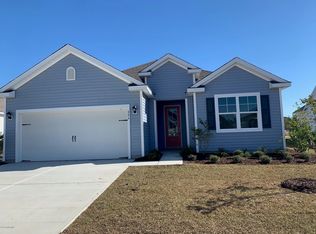The Darby plan is a gracious home perfect for beach living and entertaining. Smart Home technology included. Open floor plan with large granite island open large gourmet kitchen with 36'' staggered cabinets with crown molding, granite, tile backsplash, and stainless-steel appliances in kitchen. Luxury Vinyl Plank flooring is included in the main living area, giving you a wood-like look with the durability to handle all your beach days and the Coastal trim package will remind you that you're just minutes from the island and the beach. The Darby is mainly focuses on the first level but with a loft, full bath and 4th bedroom upstairs. Owner's suite bath features a step-in 5' shower plus a garden tub and dual vanity. The Darby has a wide and gracious entrance to greet your guests at your 8 foot glass front door. Step outside onto your covered porch to enjoy the night sky at the beach. REQUEST INFOThe photos you see here are for illustration purposes only, interior and exterior features, options, colors and selections will differ.
This property is off market, which means it's not currently listed for sale or rent on Zillow. This may be different from what's available on other websites or public sources.

