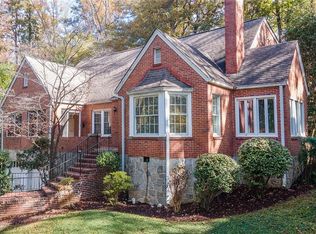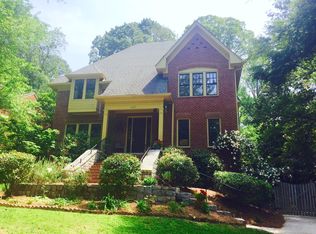Welcome to your dream home at 311 Glendale Ave in the charming neighborhood of Decatur! This stunning 4-bedroom, 3.5-bathroom house offers a perfect blend of modern amenities and cozy living. With plenty of space to spread out, this 2,296 square foot beauty is ideal for those who appreciate comfort and style. Step inside to discover a bright and airy layout that invites you to relax and entertain. The kitchen is a chef's delight, featuring a gas stove top, dishwasher, and refrigerator, making meal prep a breeze. Enjoy the convenience of a washer and dryer right at home, along with a garbage disposal for easy clean-up. Additional highlights include: - Spacious bedrooms with ample natural light - A luxurious master suite with an en-suite bathroom - A welcoming living area perfect for gatherings - A lovely backyard for outdoor fun Pets are more than welcome here, as both cats and all dogs are allowed! This home is available for lease starting October 1, 2025, with showings beginning September 23, 2025. Don't miss your chance to make this wonderful house your new home! Preferred lease duration is 1 year or more. This property is unfurnished. Owners will also entertain a lease-purchase arrangement Security Deposit amount determined by the owner. For each pet, there is a non-refundable move-in fee of $200 and monthly fee of $35. What your Resident Benefits Package (RBP) includes for $45/month? - $250,000 in Personal Liability Protection - $20,000 in Personal Belongings Protection - Credit Booster for On-time Payments - 24/7 Live Agent Support & Lifestyle Concierge - Accidental Damage & Lockout Reimbursement Credits - And So Much More
This property is off market, which means it's not currently listed for sale or rent on Zillow. This may be different from what's available on other websites or public sources.

