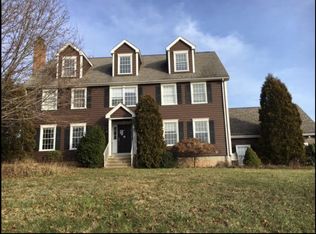Sold for $735,000
$735,000
311 Harrison Road, Wallingford, CT 06492
4beds
3,027sqft
Single Family Residence
Built in 1994
1.92 Acres Lot
$797,500 Zestimate®
$243/sqft
$4,108 Estimated rent
Home value
$797,500
$758,000 - $837,000
$4,108/mo
Zestimate® history
Loading...
Owner options
Explore your selling options
What's special
Elegance & luxury awaits when you enter this 4 BR 2.5 BA Colonial situated proudly atop of 1.96 acres. True elegance & sophistication is evident in the quality craftsmanship & high end finishes. Marble flooring welcomes you into the 2 story foyer. The formal LR is off the foyer & offers HW floors under the carpeting, french doors & a ton of natural light shining through the Palladium window. Across from the LR is the spacious formal dining room with HW flooring & french doors. The magnificent eat in kitchen offers self close custom cabinets, pantry with pull out drawers, quartz counters, pot filler, SS appliances & a 5 burner gas cook top. There is a breakfast area with french doors leading to the private patio & expansive private back yard. Back inside you will find the family room with HW floors & floor to ceiling brick fireplace. A spacious mudroom with a second staircase & laundry, as well as access to both the front and back yard & garage finish off the first floor. Upstairs is the primary suite with an en-suite with a double shower, whirlpool tub & large walk in closet plus additional double closet. There are 3 more bedrooms & full bath that complete this level. The unfinished basement is HUGE with ample storage space & potential for future finished space! All of this plus central vac, new oil tank(2023) & newer hot water heater. Also, plenty of parking in the expanded driveway. Located close to a public golf coarse & a few local wine vineyards, & easy access to I91.
Zillow last checked: 8 hours ago
Listing updated: April 18, 2024 at 07:36am
Listed by:
Sharon Tudino 203-257-9601,
Coldwell Banker Realty 203-795-6000
Bought with:
Sara Tufano, RES.0789689
Real Broker CT, LLC
Source: Smart MLS,MLS#: 170617496
Facts & features
Interior
Bedrooms & bathrooms
- Bedrooms: 4
- Bathrooms: 3
- Full bathrooms: 2
- 1/2 bathrooms: 1
Primary bedroom
- Features: Cathedral Ceiling(s), Full Bath, Stall Shower, Whirlpool Tub, Walk-In Closet(s), Hardwood Floor
- Level: Upper
- Area: 300 Square Feet
- Dimensions: 20 x 15
Bedroom
- Features: Wall/Wall Carpet
- Level: Upper
- Area: 224 Square Feet
- Dimensions: 14 x 16
Bedroom
- Features: Wall/Wall Carpet
- Level: Upper
- Area: 156 Square Feet
- Dimensions: 12 x 13
Bedroom
- Features: Wall/Wall Carpet
- Level: Upper
- Area: 130 Square Feet
- Dimensions: 10 x 13
Bathroom
- Level: Main
Bathroom
- Level: Upper
Dining room
- Features: Ceiling Fan(s), French Doors, Hardwood Floor
- Level: Main
- Area: 182 Square Feet
- Dimensions: 13 x 14
Family room
- Features: High Ceilings, Ceiling Fan(s), Fireplace, Hardwood Floor
- Level: Main
- Area: 320 Square Feet
- Dimensions: 16 x 20
Kitchen
- Features: Remodeled, High Ceilings, Breakfast Nook, Quartz Counters, Hardwood Floor
- Level: Main
- Area: 368 Square Feet
- Dimensions: 23 x 16
Living room
- Features: High Ceilings, Vaulted Ceiling(s), French Doors, Wall/Wall Carpet, Hardwood Floor
- Level: Main
- Area: 255 Square Feet
- Dimensions: 15 x 17
Heating
- Forced Air, Oil
Cooling
- Central Air, Zoned
Appliances
- Included: Gas Cooktop, Oven, Microwave, Range Hood, Refrigerator, Dishwasher, Washer, Dryer, Water Heater
- Laundry: Main Level, Mud Room
Features
- Basement: Full,Interior Entry,Storage Space
- Attic: Access Via Hatch
- Number of fireplaces: 1
Interior area
- Total structure area: 3,027
- Total interior livable area: 3,027 sqft
- Finished area above ground: 3,027
Property
Parking
- Total spaces: 2
- Parking features: Attached
- Attached garage spaces: 2
Features
- Patio & porch: Patio
- Exterior features: Lighting, Sidewalk
- Has view: Yes
- View description: Golf Course
Lot
- Size: 1.92 Acres
- Features: Corner Lot, Landscaped
Details
- Parcel number: 2055408
- Zoning: RU80
Construction
Type & style
- Home type: SingleFamily
- Architectural style: Colonial
- Property subtype: Single Family Residence
Materials
- Vinyl Siding
- Foundation: Concrete Perimeter
- Roof: Asphalt
Condition
- New construction: No
- Year built: 1994
Utilities & green energy
- Sewer: Septic Tank
- Water: Public
- Utilities for property: Underground Utilities
Community & neighborhood
Community
- Community features: Golf, Health Club, Library, Medical Facilities, Shopping/Mall
Location
- Region: Wallingford
Price history
| Date | Event | Price |
|---|---|---|
| 3/8/2024 | Sold | $735,000+1.4%$243/sqft |
Source: | ||
| 1/31/2024 | Pending sale | $724,900$239/sqft |
Source: | ||
| 1/7/2024 | Listed for sale | $724,900+54.2%$239/sqft |
Source: | ||
| 2/21/2019 | Sold | $470,000-1.9%$155/sqft |
Source: | ||
| 1/14/2019 | Listed for sale | $479,000-3.6%$158/sqft |
Source: Coldwell Banker Res Brokerage #170155122 Report a problem | ||
Public tax history
| Year | Property taxes | Tax assessment |
|---|---|---|
| 2025 | $12,103 +18.8% | $501,800 +51.1% |
| 2024 | $10,185 +4.5% | $332,200 |
| 2023 | $9,747 +1% | $332,200 |
Find assessor info on the county website
Neighborhood: 06492
Nearby schools
GreatSchools rating
- NAEvarts C. Stevens SchoolGrades: PK-2Distance: 0.9 mi
- 6/10Dag Hammarskjold Middle SchoolGrades: 6-8Distance: 1 mi
- 6/10Lyman Hall High SchoolGrades: 9-12Distance: 1.2 mi
Get pre-qualified for a loan
At Zillow Home Loans, we can pre-qualify you in as little as 5 minutes with no impact to your credit score.An equal housing lender. NMLS #10287.
Sell with ease on Zillow
Get a Zillow Showcase℠ listing at no additional cost and you could sell for —faster.
$797,500
2% more+$15,950
With Zillow Showcase(estimated)$813,450
